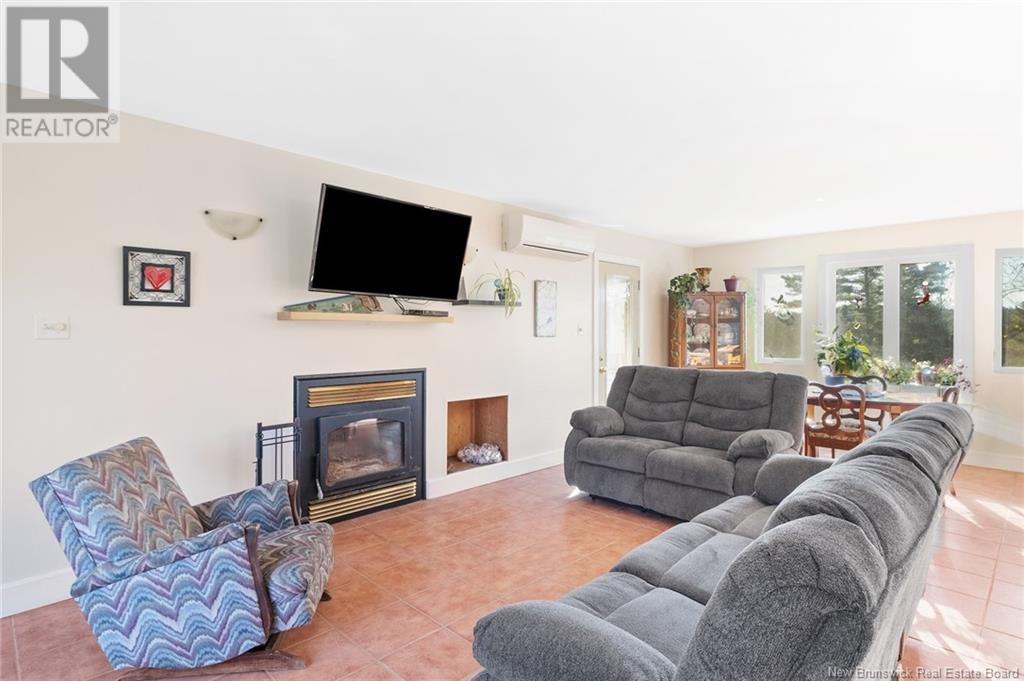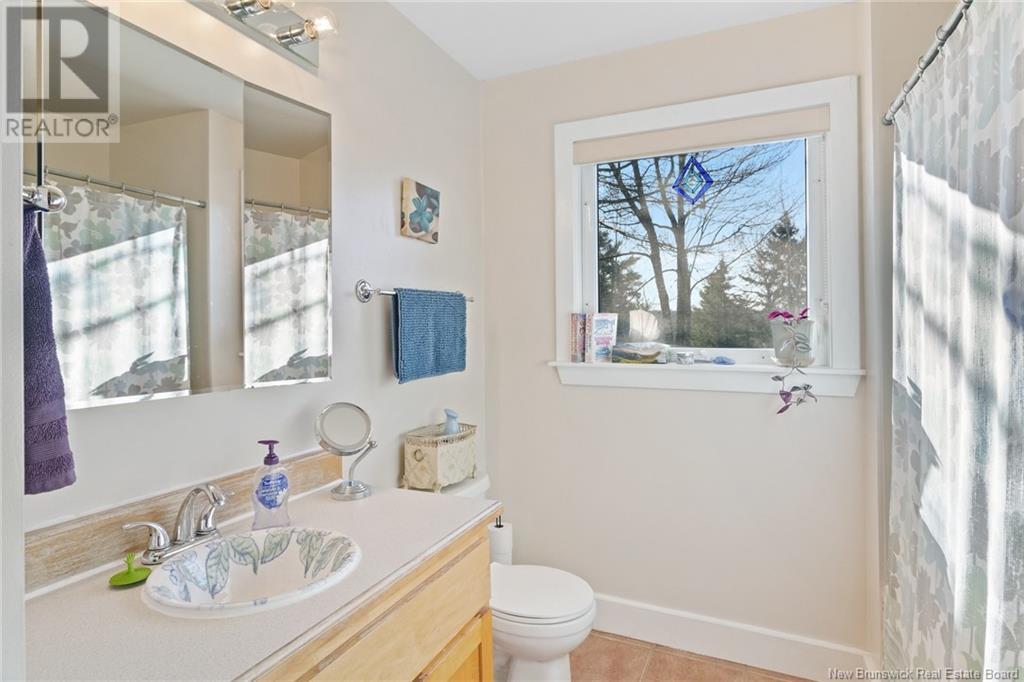611 Boyne Road Hoyt, New Brunswick E5L 2E1
$374,900
Welcome to your very private retreat! This charming 3-bedroom, 1-bath home sits on an expansive 12.1-acre lot with stunning river frontage on the South Oromocto River, offering the perfect blend of nature and comfort with an abundance of mature perennials and shrubs The cedar shingle siding adds timeless curb appeal, while the open-concept living area invites gatherings and cozy evenings in the screened in back porch. Inside, youll find a bright layout with large windows, providing natural light and showcasing beautiful views of the landscape. The living area flows seamlessly into the kitchen and dining spaces, creating an inviting and functional atmosphere with a cozy woodstove! The home sits on a solid slab foundation with an attached garage. Metal roof installed in 2022. All appliances included. This home is located in the beautiful community of Hoyt, a family friendly community that has a restaurant, ball field/rec centre, Fall Fair Grounds and Community Centre, Patterson Historic Settlement, marked waterfalls and hiking, atv, snowmobile trails, covered bridges, churches, volunteer fire department. Nearby Fredericton Junction offers the Tri-County Complex (arena and bowling), K-8 school, restaurant, gas station/convenience/ANBL store, pharmacy, health centre, nursing home, legion, curling club, waterfalls, walking trails, managed ATV and snowmobile trails available close by, licensed daycares and after school program + more. Welsford 18-hole golf course 20-mins away. (id:53560)
Property Details
| MLS® Number | NB108670 |
| Property Type | Single Family |
| EquipmentType | Water Heater |
| Features | Balcony/deck/patio |
| RentalEquipmentType | Water Heater |
| Structure | Shed |
Building
| BathroomTotal | 1 |
| BedroomsAboveGround | 3 |
| BedroomsTotal | 3 |
| ArchitecturalStyle | Bungalow |
| ConstructedDate | 2001 |
| CoolingType | Heat Pump |
| ExteriorFinish | Cedar Shingles |
| FlooringType | Ceramic, Laminate |
| FoundationType | Concrete Slab |
| HeatingFuel | Wood |
| HeatingType | Baseboard Heaters, Heat Pump, Radiant Heat, Stove |
| StoriesTotal | 1 |
| SizeInterior | 1376 Sqft |
| TotalFinishedArea | 1376 Sqft |
| Type | House |
| UtilityWater | Drilled Well, Well |
Parking
| Attached Garage |
Land
| Acreage | Yes |
| LandscapeFeatures | Landscaped |
| SizeIrregular | 12.1 |
| SizeTotal | 12.1 Ac |
| SizeTotalText | 12.1 Ac |
Rooms
| Level | Type | Length | Width | Dimensions |
|---|---|---|---|---|
| Main Level | Laundry Room | 5'9'' x 5' | ||
| Main Level | Bath (# Pieces 1-6) | 7'7'' x 6'7'' | ||
| Main Level | Bedroom | 10'10'' x 9'3'' | ||
| Main Level | Bedroom | 11' x 9'3'' | ||
| Main Level | Primary Bedroom | 15'7'' x 9'5'' | ||
| Main Level | Kitchen | 15'5'' x 9'5'' | ||
| Main Level | Dining Room | 14' x 7'5'' | ||
| Main Level | Living Room | 14' x 10'8'' | ||
| Main Level | Foyer | 8'8'' x 6'2'' |
https://www.realtor.ca/real-estate/27602281/611-boyne-road-hoyt

90 Woodside Lane, Unit 101
Fredericton, New Brunswick E3C 2R9
(506) 459-3733
(506) 459-3732
www.kwfredericton.ca/

90 Woodside Lane, Unit 101
Fredericton, New Brunswick E3C 2R9
(506) 459-3733
(506) 459-3732
www.kwfredericton.ca/
Interested?
Contact us for more information

















































