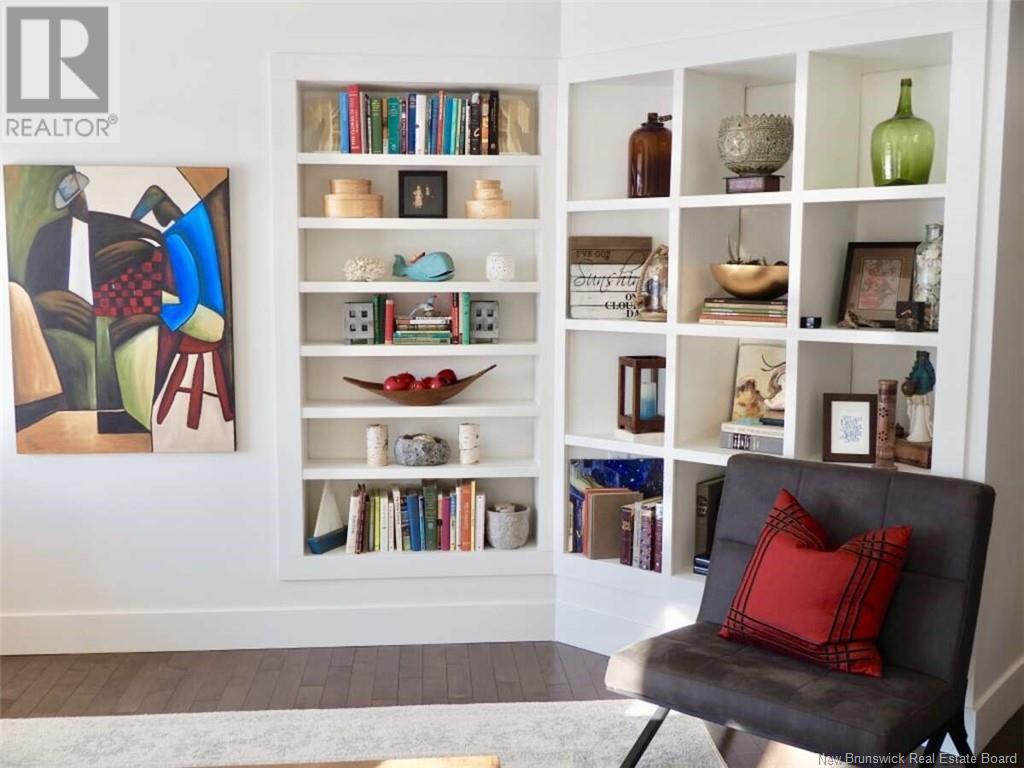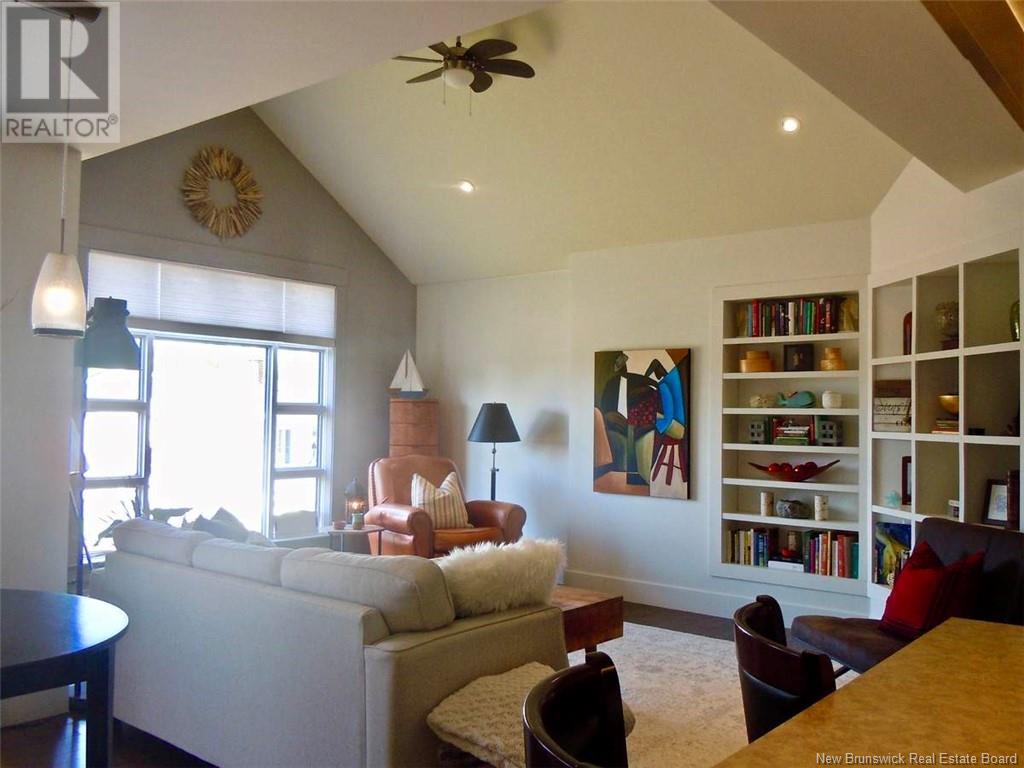618 Dover Road Dieppe, New Brunswick E1A 7M1
$563,900
For more information, please click on Multimedia button. This stunning, custom-built home seamlessly blends urban convenience with rustic charm. The spacious backyard is perfect for adding a potential separate garden suite or a garage/apartment, making it ideal for families looking to support children potentially saving for their first home or to provide independent living space for parents. The thoughtfully designed galley kitchen opens up to a bright, two-tiered deck. The fully finished lower level includes a versatile bonus room that can easily be converted into a fourth bedroom. Need a workspace? The attached 28' garage is both heated and humidity-controlled. For outdoor enthusiasts, the nearby Dover Road walking and cycling trail offers a scenic route directly into Moncton, while an ATV trail is just a short walk away. Additional features include a heat pump, air conditioning, an air exchange system, central vacuum, and smoke detectors. (id:53560)
Property Details
| MLS® Number | NB106742 |
| Property Type | Single Family |
| EquipmentType | Water Heater |
| Features | Treed, Conservation/green Belt |
| RentalEquipmentType | Water Heater |
| Structure | Shed |
Building
| BathroomTotal | 2 |
| BedroomsAboveGround | 2 |
| BedroomsBelowGround | 2 |
| BedroomsTotal | 4 |
| ConstructedDate | 2014 |
| CoolingType | Air Conditioned, Heat Pump, Air Exchanger |
| ExteriorFinish | Vinyl |
| FlooringType | Ceramic, Tile, Wood |
| FoundationType | Concrete |
| HalfBathTotal | 1 |
| HeatingType | Baseboard Heaters, Heat Pump |
| SizeInterior | 1200 Sqft |
| TotalFinishedArea | 2040 Sqft |
| Type | House |
| UtilityWater | Municipal Water |
Parking
| Attached Garage | |
| Garage | |
| Heated Garage |
Land
| AccessType | Year-round Access |
| Acreage | No |
| LandscapeFeatures | Landscaped |
| Sewer | Municipal Sewage System |
| SizeIrregular | 0.99 |
| SizeTotal | 0.99 Ac |
| SizeTotalText | 0.99 Ac |
| ZoningDescription | Rr |
Rooms
| Level | Type | Length | Width | Dimensions |
|---|---|---|---|---|
| Basement | Storage | 12'0'' x 6'0'' | ||
| Basement | Bath (# Pieces 1-6) | 6'8'' x 6'10'' | ||
| Basement | Office | 12'6'' x 9'0'' | ||
| Basement | Bedroom | 14'0'' x 12'0'' | ||
| Basement | Family Room | 29'0'' x 12'6'' | ||
| Main Level | Bath (# Pieces 1-6) | 11'4'' x 9'0'' | ||
| Main Level | Bedroom | 9'10'' x 9'10'' | ||
| Main Level | Primary Bedroom | 13'4'' x 14'0'' | ||
| Main Level | Kitchen | 14'0'' x 8'2'' | ||
| Main Level | Dining Room | 10'4'' x 12'0'' | ||
| Main Level | Living Room | 18'0'' x 12'0'' | ||
| Main Level | Foyer | 10'8'' x 6'4'' |
https://www.realtor.ca/real-estate/27464420/618-dover-road-dieppe
35 Fairlane Drive
Moncton, New Brunswick E1C 9Y2
(888) 323-1998
www.easylistrealty.ca/
Interested?
Contact us for more information































