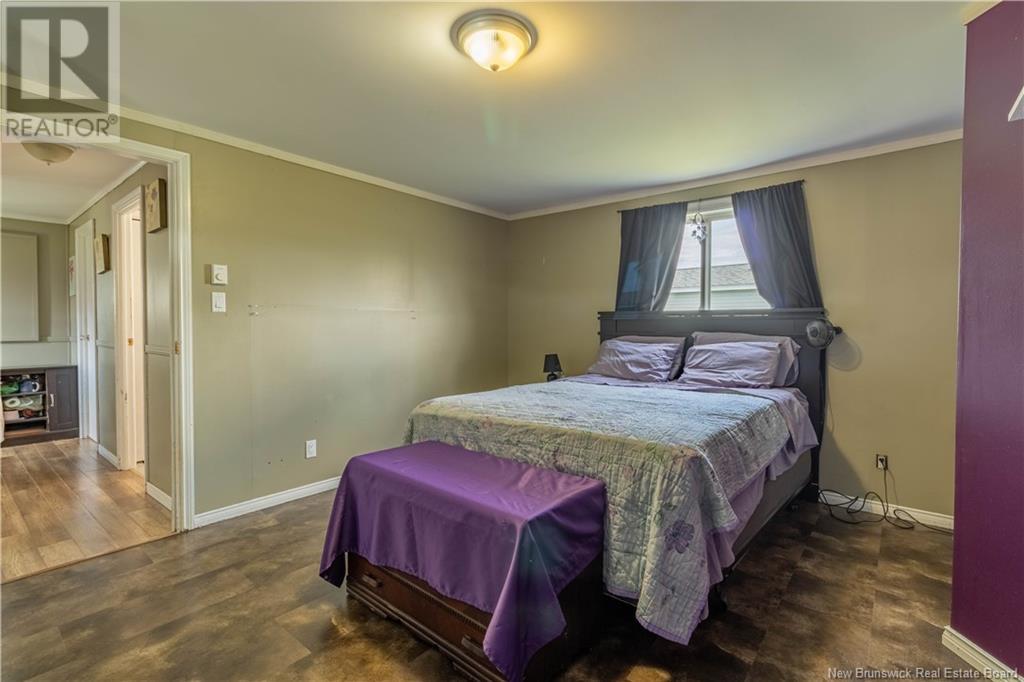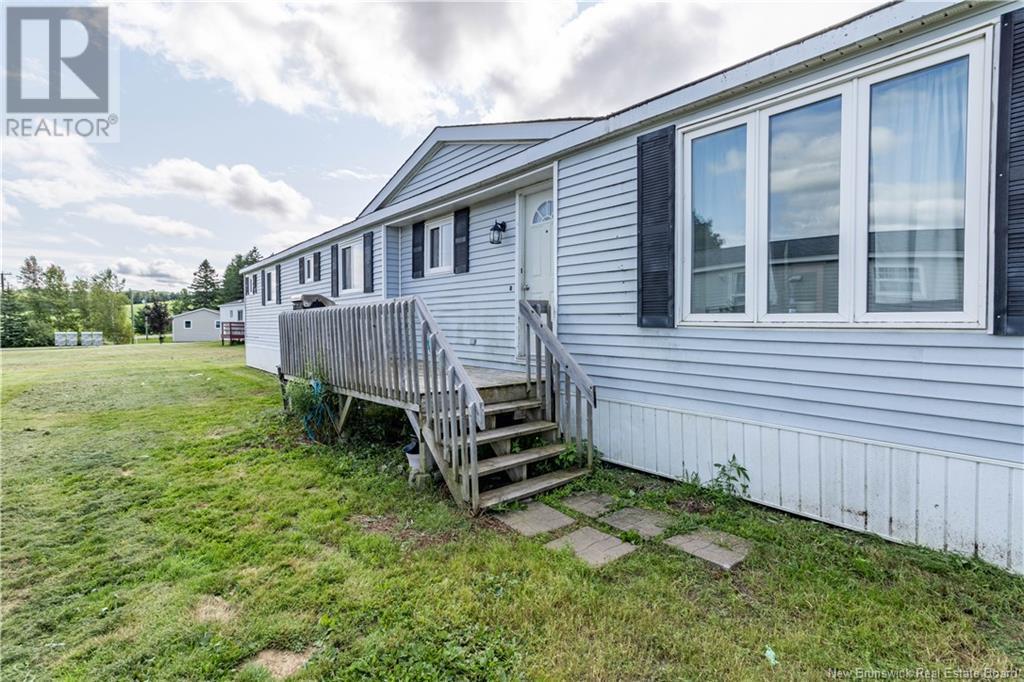62 Orchard Crescent Picadilly, New Brunswick E4E 3X7
$129,900
Single level living in a sought after area of Picadilly! Enjoy the quiet of this peaceful community in this 2 bedroom, 2 bathroom mini home. Open concept living space with a cozy deck for enjoying the warm evenings. Perfect for those starting out or looking to downsize. Step inside greeting with an open concept living area with eat in kitchen featuring built in appliances opening up to the spacious living room with large window giving an abundance of natural light, kept comfortable year round with rented mini split from Saint John Energy. Down the hall is a bedroom, full bath with laundry, and spacious primary bedroom features a convenient half bath. Minutes to the highway for a quick commute to Sussex and the city. Just down the road from the Sussex Golf and Curling Club and the popular Bluff Trail! Call today for your chance to view. (id:53560)
Property Details
| MLS® Number | NB103284 |
| Property Type | Single Family |
| Features | Level Lot, Balcony/deck/patio |
Building
| BathroomTotal | 2 |
| BedroomsAboveGround | 2 |
| BedroomsTotal | 2 |
| ArchitecturalStyle | Mini |
| BasementType | None |
| ConstructedDate | 1986 |
| CoolingType | Heat Pump |
| ExteriorFinish | Vinyl |
| HalfBathTotal | 1 |
| HeatingFuel | Electric |
| HeatingType | Heat Pump |
| RoofMaterial | Asphalt Shingle |
| RoofStyle | Unknown |
| SizeInterior | 1120 Sqft |
| TotalFinishedArea | 1120 Sqft |
| Type | House |
| UtilityWater | Municipal Water |
Land
| Acreage | No |
| Sewer | Septic System |
Rooms
| Level | Type | Length | Width | Dimensions |
|---|---|---|---|---|
| Main Level | Primary Bedroom | 15'1'' x 15'0'' | ||
| Main Level | Living Room | 15'1'' x 15'6'' | ||
| Main Level | Kitchen | 9'0'' x 13'8'' | ||
| Main Level | Dining Room | 5'0'' x 13'6'' | ||
| Main Level | Bedroom | 9'10'' x 10'1'' | ||
| Main Level | 4pc Bathroom | 8'10'' x 7'7'' | ||
| Main Level | 2pc Ensuite Bath | 4'10'' x 4'10'' |
https://www.realtor.ca/real-estate/27237284/62-orchard-crescent-picadilly

154 Hampton Rd.
Rothesay, New Brunswick E2E 2R3
(506) 216-8000
kwsaintjohn.ca/
Interested?
Contact us for more information



























