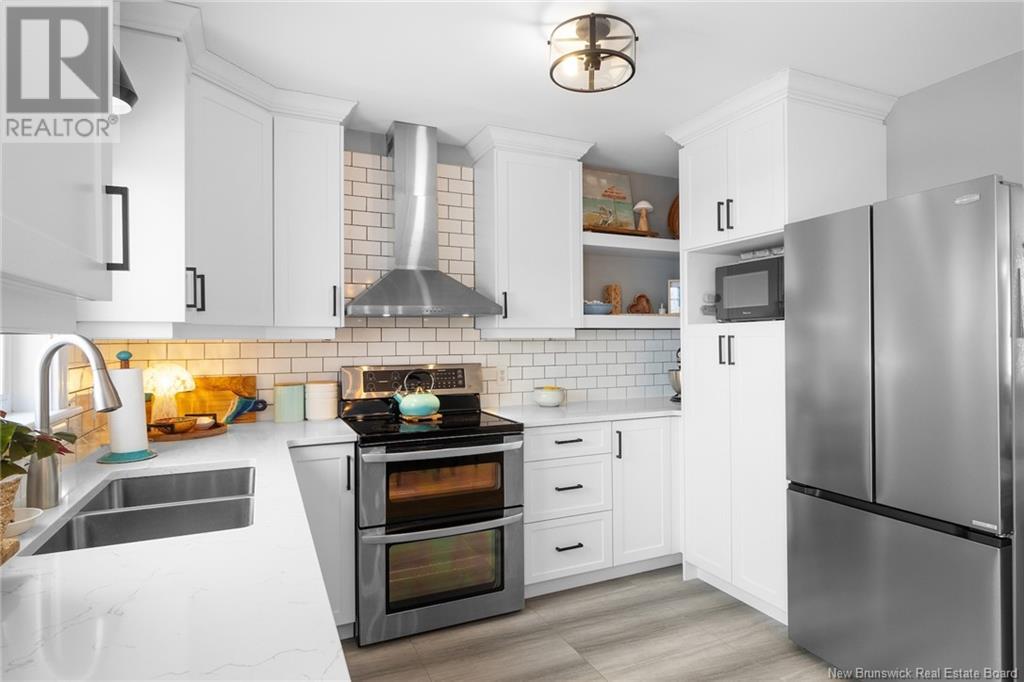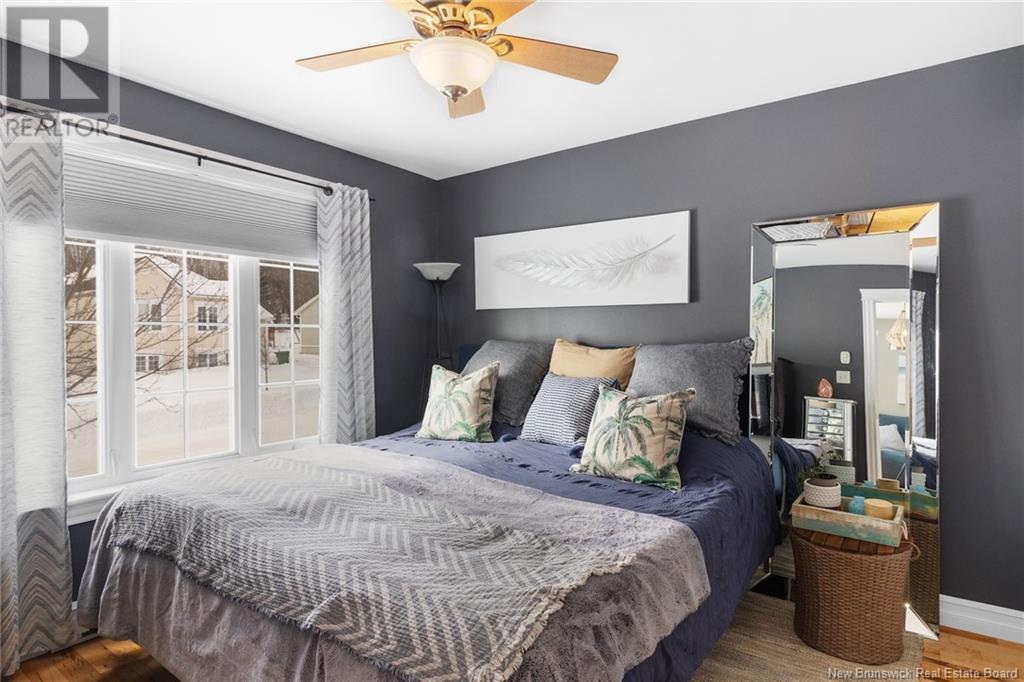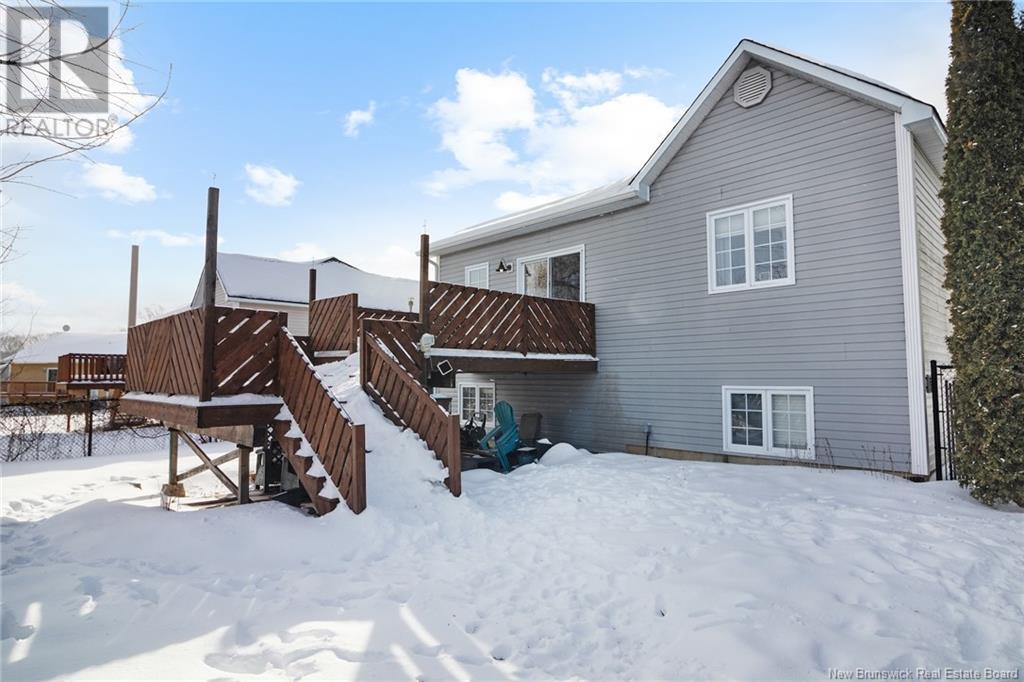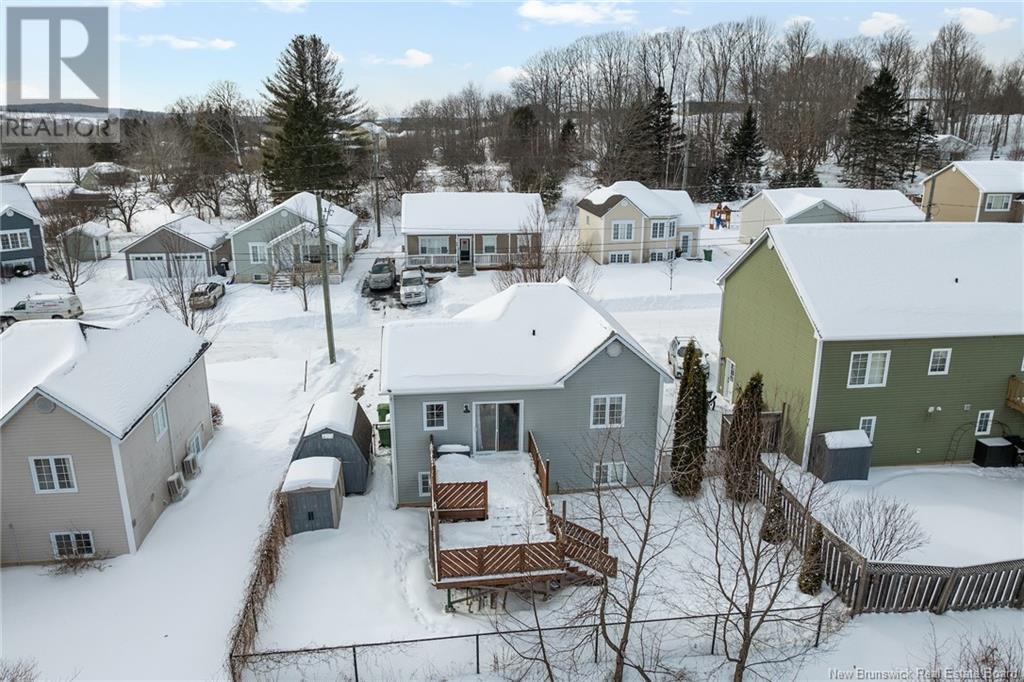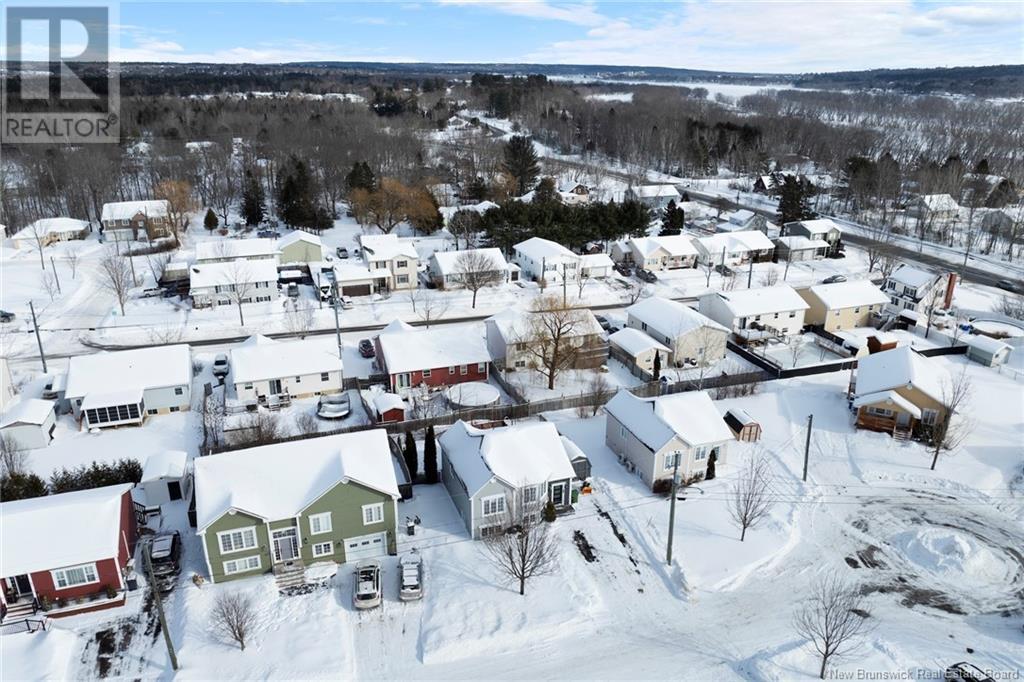63 Brandon Court Fredericton, New Brunswick E3G 0X5
$389,900
STOP, you found it! All you need to do is unpack. Situated on a quiet court in a welcoming subdivision, this beautifully updated home is completely turn-key. It's perfect for families or downsizers seeking modern comfort. Just 6 minutes from Brookside Mall and within walking distance to the Trans Canada Trail all within the city. How great is that?! Step inside to a fresh open space with new paint and ceilings (2023) that brighten every room. A stunning new kitchen (2022)boasts quartz countertops, tile backsplash, and updated stainless steel appliances. New light fixtures upstairs (2022 & 2023) enhances the warm, inviting atmosphere. The open layout provides flexible living with 2 bedrooms (one bedroom currently a home-office) a full bath upstairs, plus an additional bedroom, full bath, and a spacious family room downstairs. A new heat pump (2023) with a 10-year warranty ensures year-round efficiency. Outside, the homes curb appeal shines with a faux stone front (2018), a new front door (2018), updated low-maintenance composite front steps (2020), and brand-new exterior lights (2024). The backyard is loaded with options and fully fenced for your fur family or wee ones to run and play safely. The brand-new two-tier deck (2024) is simply perfect for outdoor gatherings or that new book. The double-wide paved driveway makes parking a breeze and close access to 'all the things' in your baby barn. This home is truly move-in ready and waiting for you to experience it yourself. (id:53560)
Open House
This property has open houses!
11:00 am
Ends at:1:00 pm
2:00 pm
Ends at:4:00 pm
Property Details
| MLS® Number | NB112630 |
| Property Type | Single Family |
| Neigbourhood | Regiment Creek |
| Features | Cul-de-sac, Balcony/deck/patio |
Building
| Bathroom Total | 2 |
| Bedrooms Above Ground | 2 |
| Bedrooms Below Ground | 1 |
| Bedrooms Total | 3 |
| Architectural Style | Split Level Entry |
| Basement Development | Finished |
| Basement Type | Full (finished) |
| Constructed Date | 2009 |
| Cooling Type | Heat Pump |
| Exterior Finish | Stone, Vinyl |
| Flooring Type | Carpeted, Ceramic, Laminate, Hardwood |
| Foundation Type | Concrete |
| Heating Fuel | Electric |
| Heating Type | Baseboard Heaters, Heat Pump |
| Size Interior | 885 Ft2 |
| Total Finished Area | 1779 Sqft |
| Type | House |
| Utility Water | Municipal Water |
Land
| Access Type | Year-round Access |
| Acreage | No |
| Landscape Features | Landscaped |
| Sewer | Municipal Sewage System |
| Size Irregular | 541 |
| Size Total | 541 M2 |
| Size Total Text | 541 M2 |
Rooms
| Level | Type | Length | Width | Dimensions |
|---|---|---|---|---|
| Basement | Laundry Room | 15'7'' x 9'3'' | ||
| Basement | Bedroom | 15'6'' x 10'5'' | ||
| Basement | Bath (# Pieces 1-6) | 8'11'' x 5'1'' | ||
| Basement | Family Room | 23'1'' x 13'7'' | ||
| Main Level | Foyer | 7'6'' x 3'1'' | ||
| Main Level | Living Room | 11'9'' x 20'3'' | ||
| Main Level | Bedroom | 11'1'' x 11'1'' | ||
| Main Level | Primary Bedroom | 12'6'' x 8'11'' | ||
| Main Level | Bath (# Pieces 1-6) | 11'1'' x 9'6'' | ||
| Main Level | Dining Room | 7'9'' x 9'7'' | ||
| Main Level | Kitchen | 8'3'' x 10'11'' |
https://www.realtor.ca/real-estate/27922975/63-brandon-court-fredericton

90 Woodside Lane, Unit 101
Fredericton, New Brunswick E3C 2R9
(506) 459-3733
(506) 459-3732
www.kwfredericton.ca/
Contact Us
Contact us for more information














