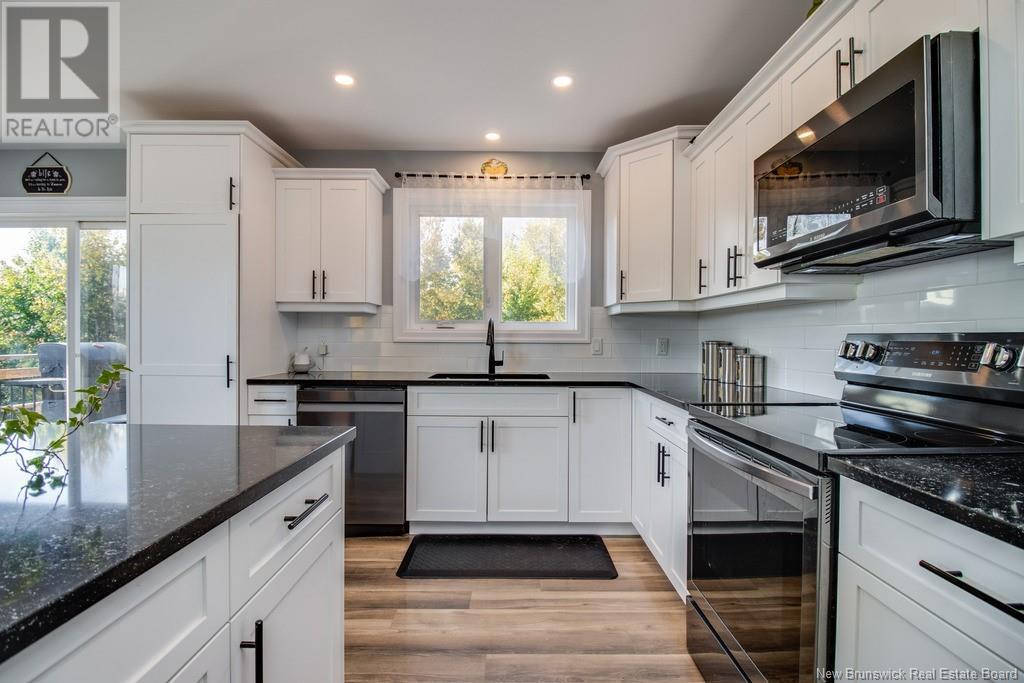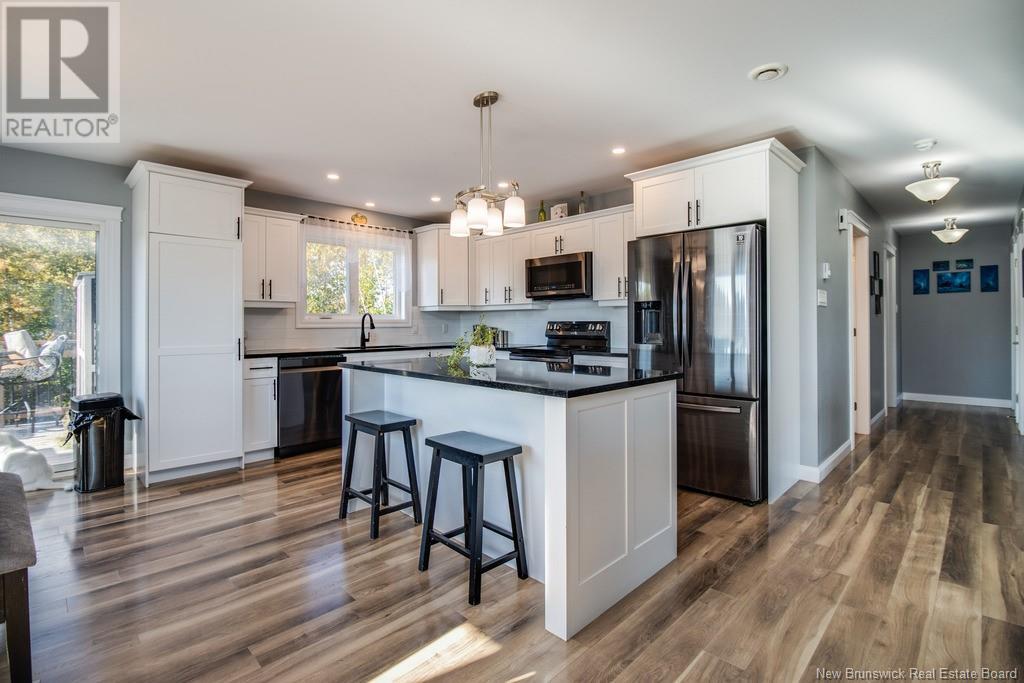63 Cambridge Drive Burton, New Brunswick E2V 4K4
$599,900
This executive custom-built split-entry home offers a perfect blend of luxury and functionality. With four spacious bedrooms and three bathrooms, its designed for modern living. The upscale finishes throughout include stunning quartz countertops and an en suite off of the primary bedroom. The large entry landing welcomes you into this thoughtfully designed space. The exterior of the home has great curb appeal that includes celebrity lighting! The attached double-car garage features epoxy flooring and its own heat pump, with a generator panel wired in for peace of mind. The home also boasts heat pumps for year-round comfort. Nestled on a large, property in the country, surrounded by trees, the backyard is an oasis with an above-ground saltwater pool, hot tub, two tier deck and gazeboall enclosed by a fully fenced chain-link yard. The extra-large paved area and additional driveway offer ample room to store a trailer, boat, numerous vehicles or the potential for a future detached garage. Ideal for a family wanting country living without sacrificing proximity to amenities, this home has it all. (id:53560)
Property Details
| MLS® Number | NB107137 |
| Property Type | Single Family |
| Features | Treed, Balcony/deck/patio |
| PoolType | Above Ground Pool |
| Structure | Shed |
Building
| BathroomTotal | 3 |
| BedroomsAboveGround | 3 |
| BedroomsBelowGround | 1 |
| BedroomsTotal | 4 |
| ArchitecturalStyle | Split Level Entry |
| ConstructedDate | 2021 |
| CoolingType | Heat Pump |
| ExteriorFinish | Vinyl |
| FlooringType | Ceramic, Laminate, Vinyl, Hardwood |
| FoundationType | Concrete |
| HeatingType | Baseboard Heaters, Heat Pump |
| SizeInterior | 1233 Sqft |
| TotalFinishedArea | 2390 Sqft |
| Type | House |
| UtilityWater | Drilled Well |
Parking
| Attached Garage | |
| Garage |
Land
| AccessType | Year-round Access |
| Acreage | Yes |
| LandscapeFeatures | Landscaped |
| Sewer | Septic System |
| SizeIrregular | 5109.25 |
| SizeTotal | 5109.25 M2 |
| SizeTotalText | 5109.25 M2 |
Rooms
| Level | Type | Length | Width | Dimensions |
|---|---|---|---|---|
| Basement | Bath (# Pieces 1-6) | 9' x 14' | ||
| Basement | Bedroom | 12' x 14' | ||
| Basement | Recreation Room | 13' x 15' | ||
| Main Level | Dining Room | 9' x 13' | ||
| Main Level | Living Room | 13' x 14' | ||
| Main Level | Kitchen | 11' x 12' | ||
| Main Level | Primary Bedroom | 14' x 12' | ||
| Main Level | Bedroom | 10' x 10' | ||
| Main Level | Bedroom | 9' x 11' | ||
| Main Level | Bath (# Pieces 1-6) | 6' x 7' |
https://www.realtor.ca/real-estate/27492018/63-cambridge-drive-burton
Fredericton, New Brunswick E3B 2M5
Interested?
Contact us for more information

































