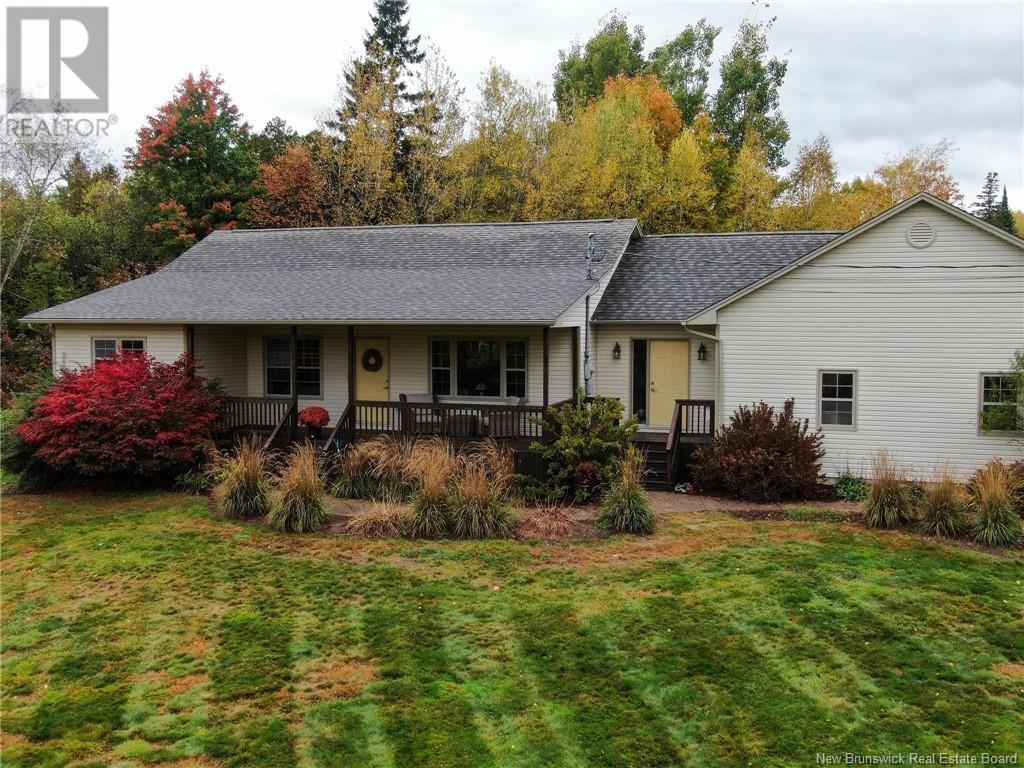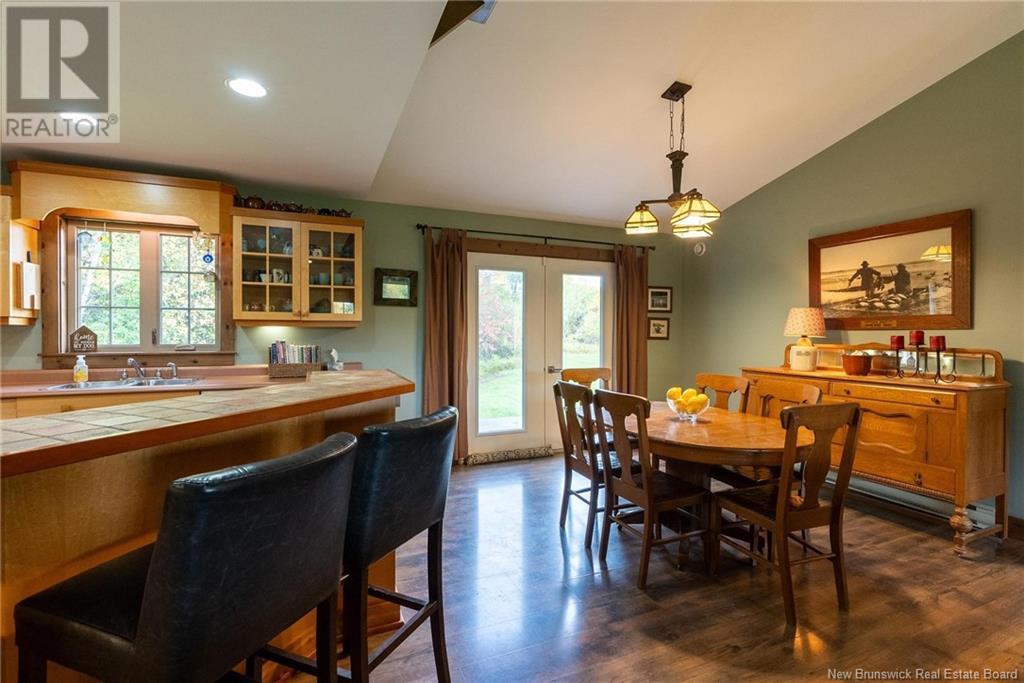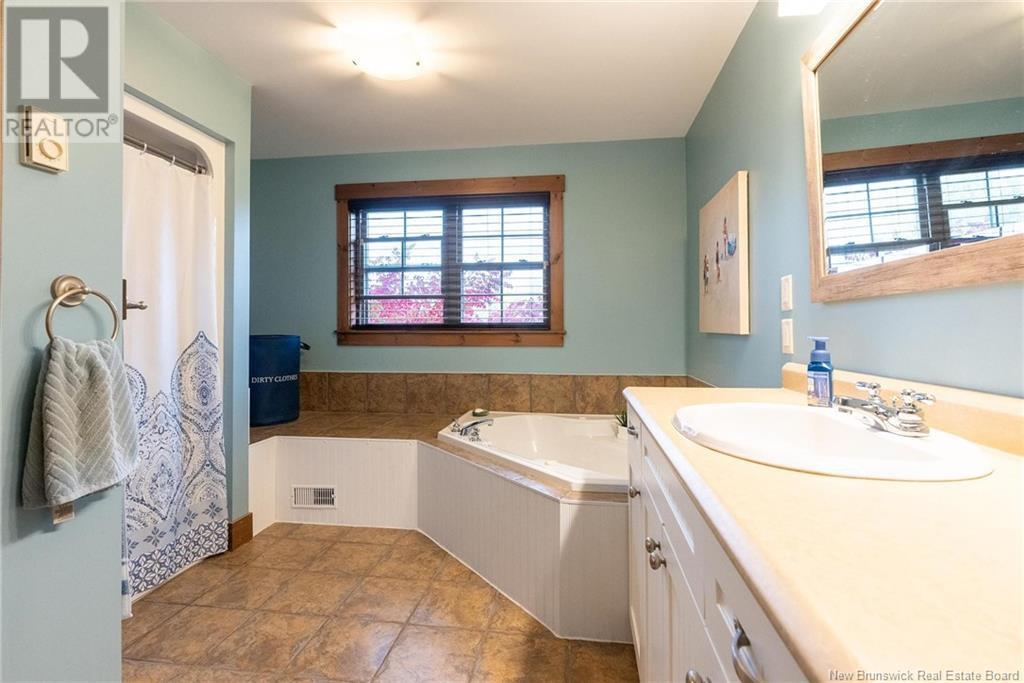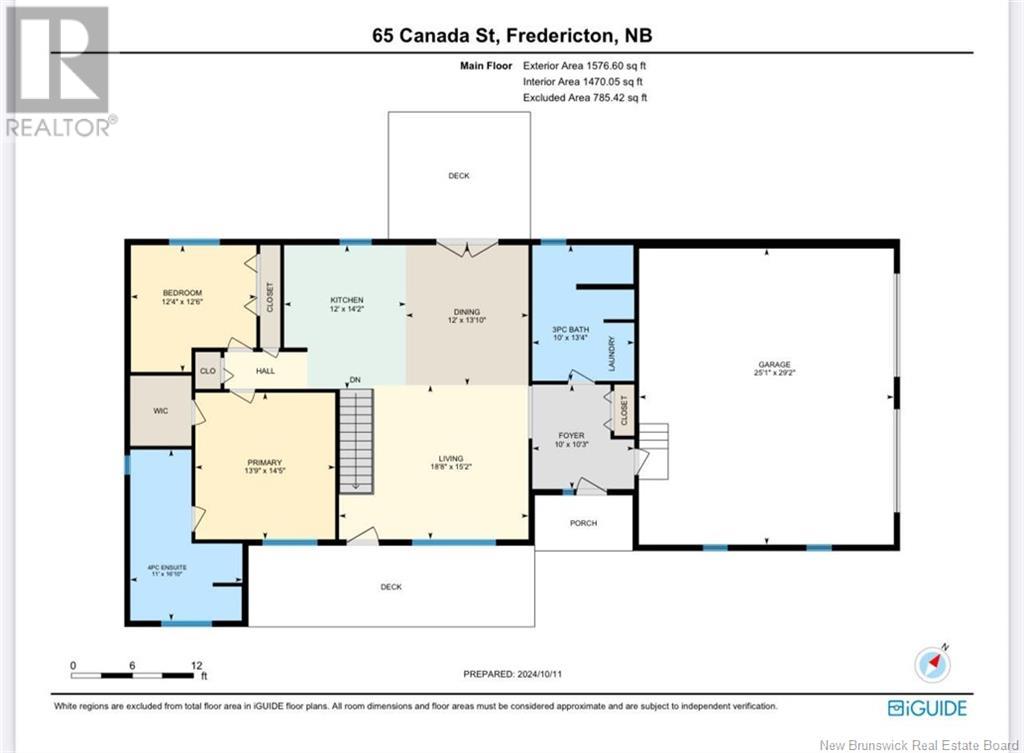65 Canada Street Fredericton, New Brunswick E3A 3Z3
$625,000
Welcome to 65 Canada Street! This is a rare find - just under 3 acres of land, with city services, in the Fredericton city limit. Nestled back off the main road, with plenty of privacy, this is a well maintained bungalow style home with an attached double+ garage. The main level features an open style living room, dining room and kitchen, complete with an island and french doors out to the backyard. The primary bedroom comes complete with an ensuite bath and walk-in closet. There is another bedroom on the main floor, as well as a spacious mudroom complete with access to garage and laundry/2nd full bath combination.The lower level is ready to be finished with plumbing, insulation and partitions in place. There is also convenient access to the garage from the lower level.The heating system was updated to a forced air system 10 years ago which helps keep heating costs affordable. The home is also complete with a handy central vac, and its carpet free! The front of the home has an expansive covered veranda which overlooks a beautifully landscaped yard, and the back of the home has french doors out to a deck where the peace and tranquility of nature can be enjoyed. If you are looking for a country setting, walking trails, snow mobile trails but within close proximity to the city centre, then this home is for you! (id:53560)
Property Details
| MLS® Number | NB107716 |
| Property Type | Single Family |
| Neigbourhood | Rice Hill |
| Features | Balcony/deck/patio |
| Structure | None |
Building
| BathroomTotal | 2 |
| BedroomsAboveGround | 2 |
| BedroomsTotal | 2 |
| ArchitecturalStyle | Bungalow |
| ConstructedDate | 2002 |
| CoolingType | Heat Pump |
| ExteriorFinish | Vinyl |
| FlooringType | Ceramic, Laminate |
| FoundationType | Concrete |
| HeatingFuel | Electric |
| HeatingType | Baseboard Heaters, Forced Air, Heat Pump |
| StoriesTotal | 1 |
| SizeInterior | 1576 Sqft |
| TotalFinishedArea | 3109 Sqft |
| Type | House |
| UtilityWater | Municipal Water |
Parking
| Attached Garage | |
| Garage |
Land
| AccessType | Year-round Access |
| Acreage | Yes |
| LandscapeFeatures | Landscaped |
| Sewer | Municipal Sewage System |
| SizeIrregular | 1.12 |
| SizeTotal | 1.12 Hec |
| SizeTotalText | 1.12 Hec |
Rooms
| Level | Type | Length | Width | Dimensions |
|---|---|---|---|---|
| Basement | Storage | 7'3'' x 10'7'' | ||
| Basement | Storage | 9'1'' x 8'7'' | ||
| Main Level | 3pc Bathroom | 13'4'' x 10' | ||
| Main Level | Bedroom | 12'6'' x 12'4'' | ||
| Main Level | Dining Room | 13'10'' x 12' | ||
| Main Level | Foyer | 10'3'' x 10' | ||
| Main Level | Kitchen | 14'2'' x 12' | ||
| Main Level | Living Room | 15'2'' x 18'8'' | ||
| Main Level | Primary Bedroom | 14'5'' x 13'9'' |
https://www.realtor.ca/real-estate/27533568/65-canada-street-fredericton

457 Bishop Drive P.o. Box 1180
Fredericton, New Brunswick E3C 2M6
(506) 458-9999
(506) 452-8953
royallepageatlantic.com/
Interested?
Contact us for more information




















































