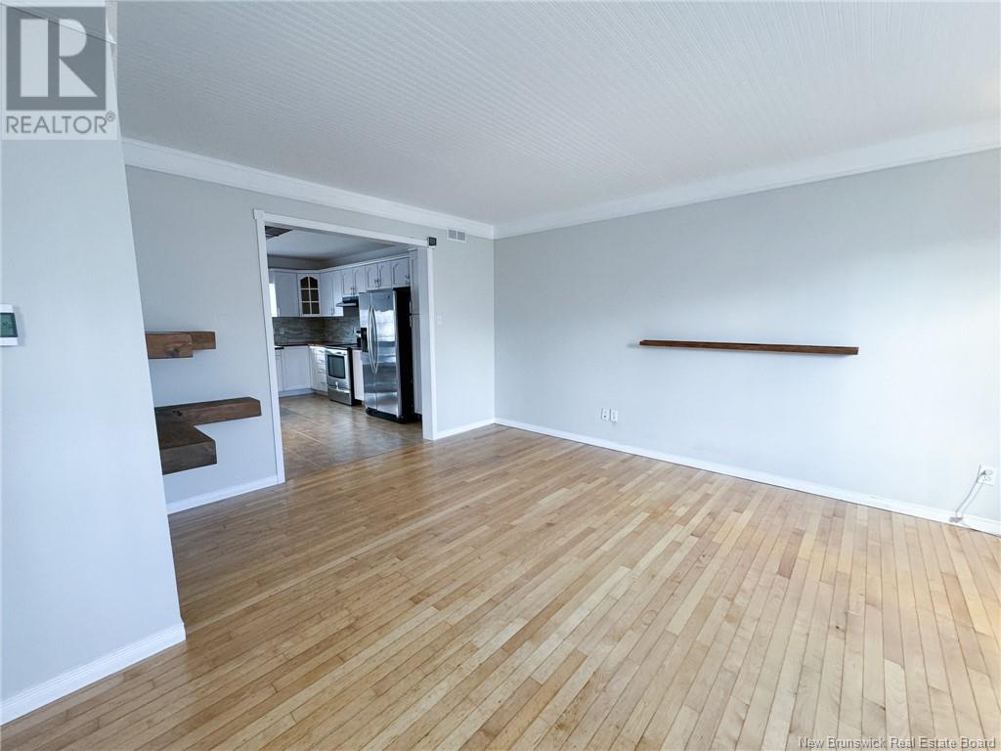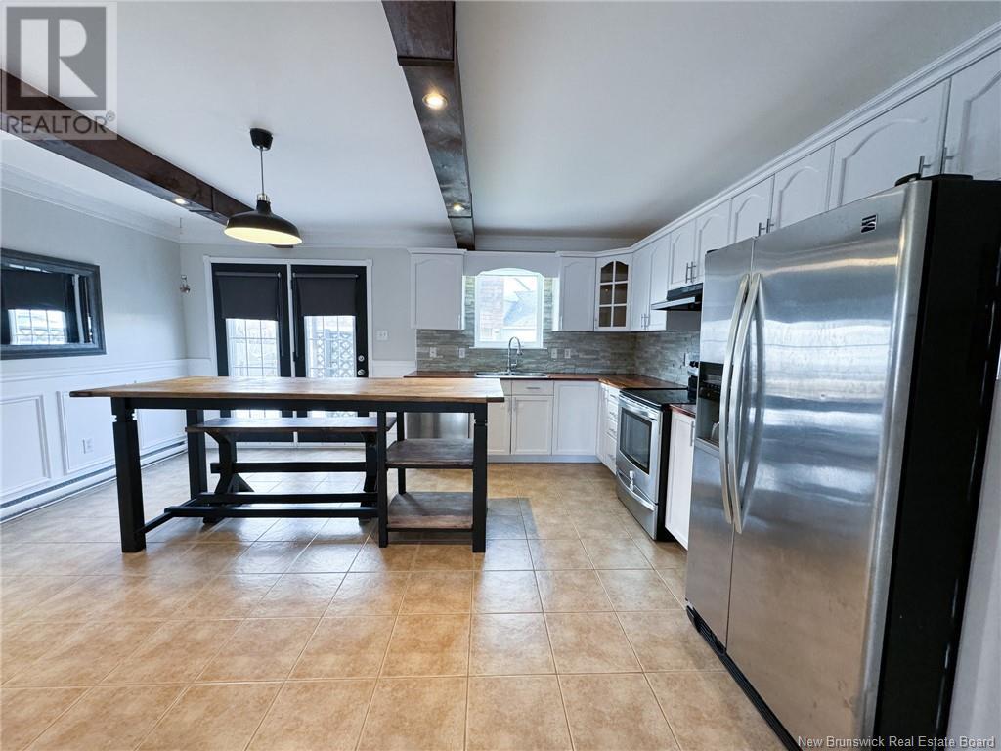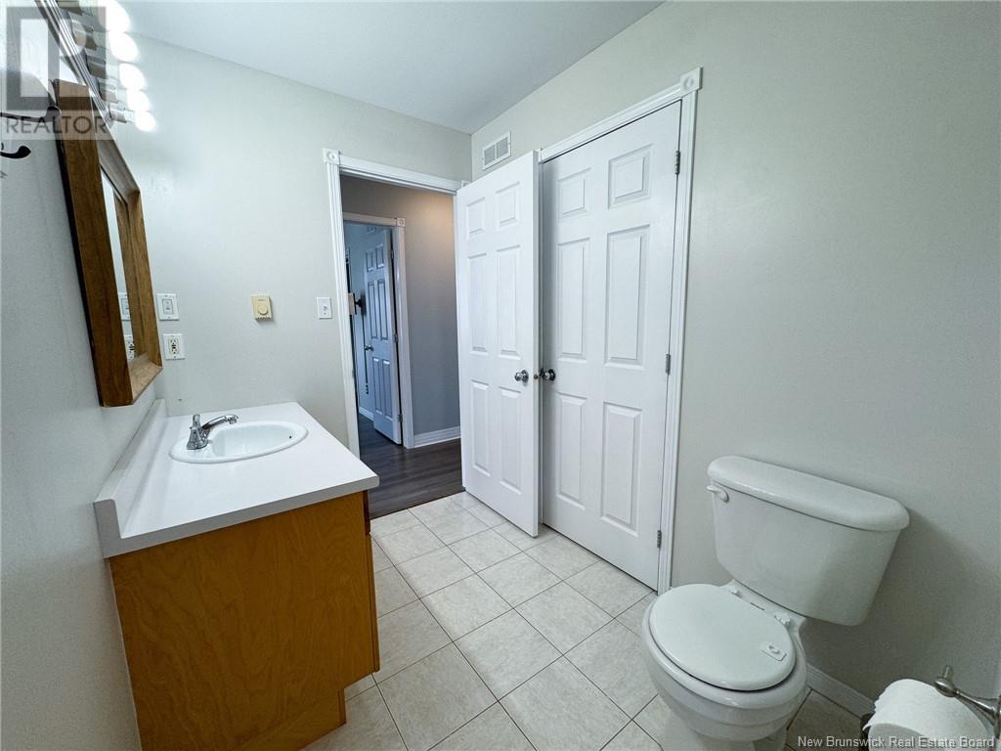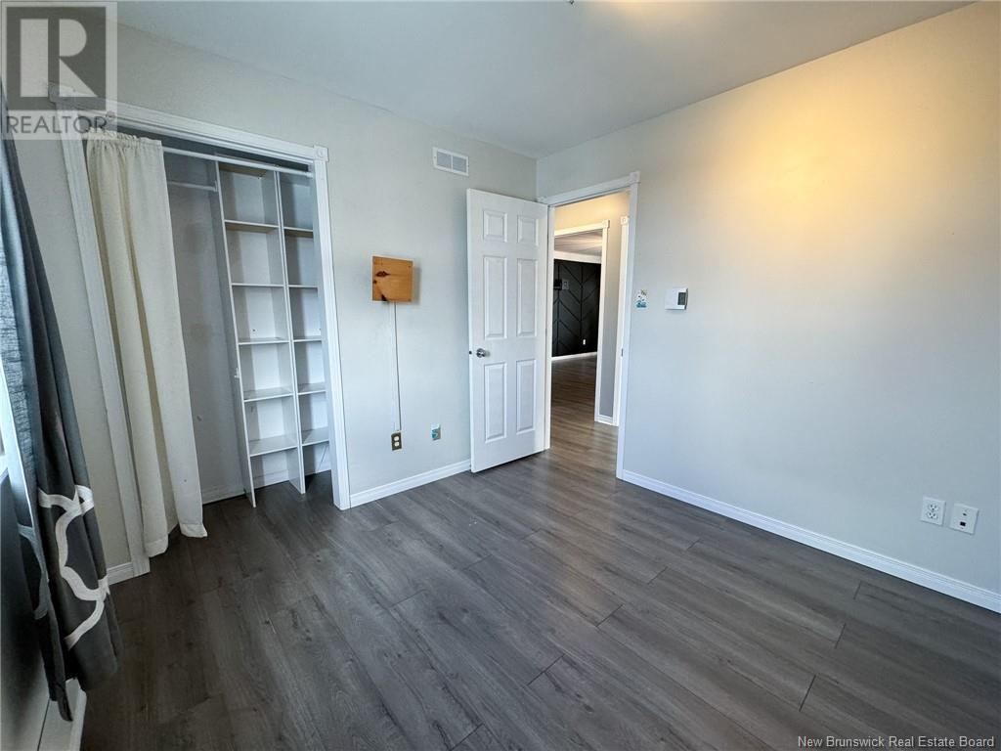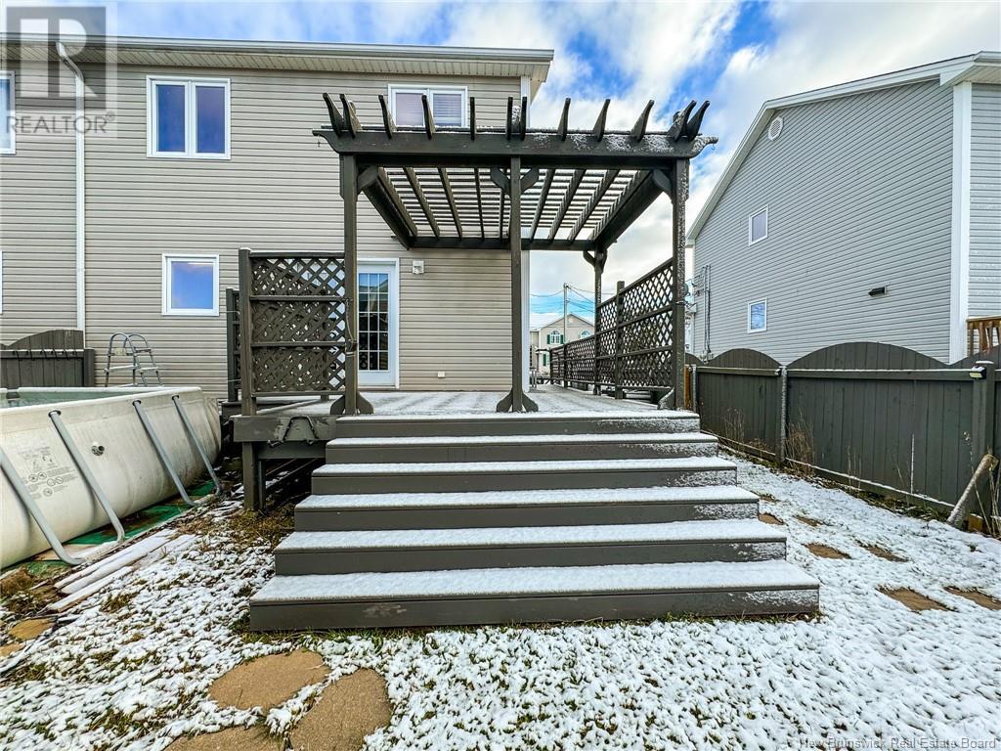65 Stoneham Moncton, New Brunswick E1G 4Z5
$389,900
Welcome to 65 Stoneham Dr! Ideally situated in Moncton's sought-after North End, this home combines modern updates with family-friendly amenities. Located near excellent schools, scenic walking trails, and convenient shopping, it offers everything you need for a growing family. Upon arrival, you'll be welcomed by a custom front entryway added in 2020. The main floor features a spacious entry, a beautifully updated half bath with laundry (2020) complete with custom shelving and a sliding door, and a bright living room filled with natural light. Step through the French doors to discover the updated kitchen, thoughtfully designed with bright white cabinetry, a custom pantry, wood beams, stone backsplash, and sleek new countertops. An impressive 8-foot island serves as the centerpiece, replacing the traditional dining area for a modern touch. Upstairs, youll find three well-sized bedrooms, including a primary suite with a walk-in closet, built-in shelving, a feature wall, and private access to a generous 4-piece bathroom. The basement adds even more versatility with a large family room, a non-conforming fourth bedroom, and a well-organized storage area. The backyard is fully fenced and ready for outdoor fun, featuring a 12x20 shed with a loft and woodworking shop, along with an above-ground pool for those warm summer days. This beautifully maintained home is ready for its next chapter, schedule your showing today! (id:53560)
Property Details
| MLS® Number | NB109300 |
| Property Type | Single Family |
| Neigbourhood | Hildegarde |
| Features | Balcony/deck/patio |
| PoolType | Above Ground Pool |
| Structure | Shed |
Building
| BathroomTotal | 2 |
| BedroomsAboveGround | 3 |
| BedroomsTotal | 3 |
| CoolingType | Heat Pump, Air Exchanger |
| ExteriorFinish | Vinyl |
| FlooringType | Carpeted, Laminate, Tile, Hardwood |
| FoundationType | Concrete |
| HalfBathTotal | 1 |
| HeatingFuel | Electric |
| HeatingType | Baseboard Heaters, Heat Pump |
| SizeInterior | 1470 Sqft |
| TotalFinishedArea | 2010 Sqft |
| Type | House |
| UtilityWater | Municipal Water |
Land
| AccessType | Year-round Access |
| Acreage | No |
| Sewer | Municipal Sewage System |
| SizeIrregular | 325 |
| SizeTotal | 325 M2 |
| SizeTotalText | 325 M2 |
Rooms
| Level | Type | Length | Width | Dimensions |
|---|---|---|---|---|
| Second Level | Other | X | ||
| Second Level | 4pc Bathroom | X | ||
| Second Level | Bedroom | X | ||
| Second Level | Bedroom | X | ||
| Second Level | Primary Bedroom | X | ||
| Basement | Storage | X | ||
| Basement | Bedroom | X | ||
| Basement | Family Room | X | ||
| Main Level | 2pc Bathroom | X | ||
| Main Level | Kitchen/dining Room | X | ||
| Main Level | Living Room | X |
https://www.realtor.ca/real-estate/27654279/65-stoneham-moncton
101-29 Victoria Street
Moncton, New Brunswick E1C 9J6
(506) 870-8888
(506) 877-1277
www.platinumatlanticrealty.com/
Interested?
Contact us for more information








