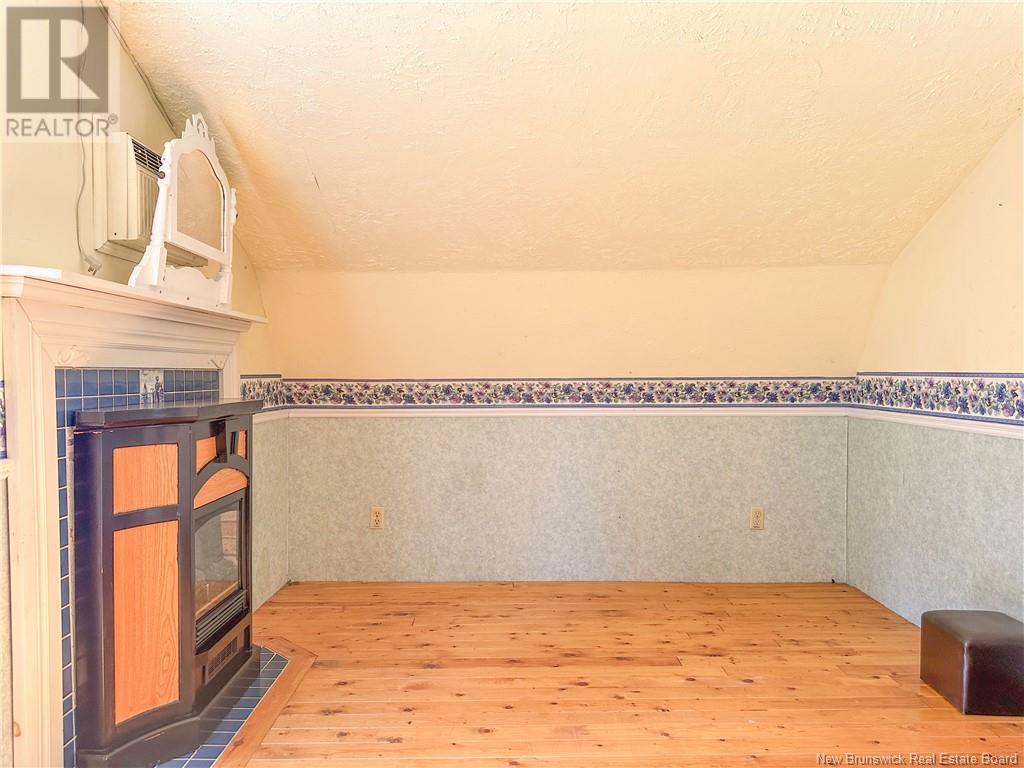67 & 69 585 Route Hawkins Corner, New Brunswick E6E 1M6
$189,900
Do you have a growing family or need an in-law suite? This unique property; once a very popular lodge boasts 5 bedroom suites, a beautifully landscaped property, and a separate guest house/chalet for you or your family. Within 15 kms of Crabbe Mountain, 22 kms to Nackawic and 60 kms to Fredericton you can enjoy rural living while being situated a short distance from all the amenities you need. Not to mention, being close to the Snowmobile & ATV trails, SO much fun can be had! Sitting on approx 1.5 acres. If a B&B or rental is more your style, this property would be a fantastic option for that! Let your imagination run wild with this property!!! (id:53560)
Property Details
| MLS® Number | NB103461 |
| Property Type | Single Family |
| EquipmentType | None |
| Features | Sloping |
| RentalEquipmentType | None |
| Structure | Shed |
Building
| BathroomTotal | 7 |
| BedroomsAboveGround | 6 |
| BedroomsTotal | 6 |
| ArchitecturalStyle | 2 Level |
| ConstructedDate | 1979 |
| ExteriorFinish | Wood |
| FlooringType | Carpeted, Ceramic, Laminate, Wood |
| FoundationType | Concrete |
| HalfBathTotal | 2 |
| HeatingFuel | Oil, Pellet, Wood |
| HeatingType | Baseboard Heaters, Stove |
| RoofMaterial | Asphalt Shingle |
| RoofStyle | Unknown |
| SizeInterior | 2599 Sqft |
| TotalFinishedArea | 2599 Sqft |
| Type | House |
| UtilityWater | Well |
Land
| AccessType | Year-round Access |
| Acreage | Yes |
| LandscapeFeatures | Partially Landscaped |
| Sewer | Septic System |
| SizeIrregular | 6800 |
| SizeTotal | 6800 M2 |
| SizeTotalText | 6800 M2 |
Rooms
| Level | Type | Length | Width | Dimensions |
|---|---|---|---|---|
| Second Level | Office | 17'8'' x 9'5'' | ||
| Second Level | 3pc Bathroom | 12'0'' x 5'4'' | ||
| Second Level | Bedroom | 18'9'' x 13'6'' | ||
| Second Level | 3pc Bathroom | 8'5'' x 7'3'' | ||
| Second Level | Office | 14'9'' x 11'4'' | ||
| Second Level | Bedroom | 19'11'' x 9'5'' | ||
| Main Level | Kitchen/dining Room | 17'5'' x 17'0'' | ||
| Main Level | Living Room | 17'5'' x 9'9'' | ||
| Main Level | 3pc Bathroom | 9'4'' x 8'3'' | ||
| Main Level | Office | 17'4'' x 9'7'' | ||
| Main Level | Bedroom | 12'2'' x 12'1'' | ||
| Main Level | 3pc Bathroom | 15'0'' x 8'6'' | ||
| Main Level | Office | 14'3'' x 9'0'' | ||
| Main Level | 2pc Bathroom | 5'2'' x 3'3'' | ||
| Main Level | Living Room | 23'5'' x 13'6'' | ||
| Main Level | Storage | 13'10'' x 7'6'' | ||
| Main Level | Bedroom | 14'1'' x 13'0'' | ||
| Main Level | Storage | 7'1'' x 6'4'' | ||
| Main Level | 3pc Bathroom | 8'8'' x 7'11'' | ||
| Main Level | Kitchen | 17'2'' x 14'4'' |
https://www.realtor.ca/real-estate/27210869/67-69-585-route-hawkins-corner
650 Main Street Unit 2
Woodstock, New Brunswick E7M 2G9
(506) 324-9004
(506) 328-8233
www.exitplatinum.com/
650 Main Street Unit 2
Woodstock, New Brunswick E7M 2G9
(506) 324-9004
(506) 328-8233
www.exitplatinum.com/
Interested?
Contact us for more information





















































