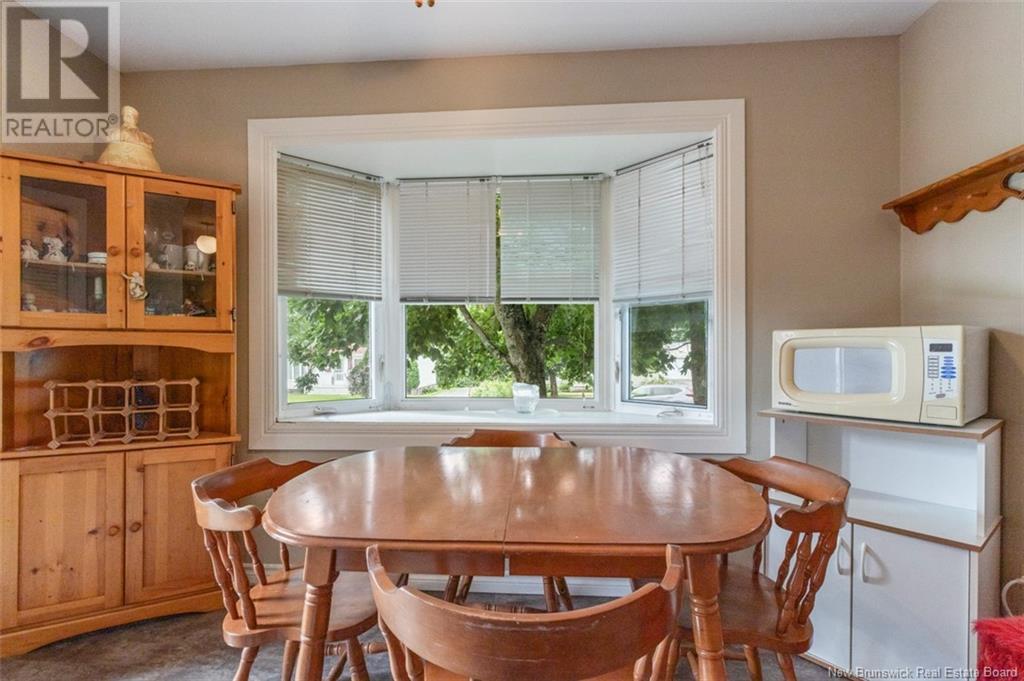67 Weyburn Road Moncton, New Brunswick E1A 5M5
$315,000
Welcome to 67 Weyburn, a great home with an in-law suite option! Located in a friendly neighborhood, this home is close to all amenities and bus routes. It is just a few minutes from Costco and near top-rated schools, the university, and an industrial park. The main floor has three good-sized bedrooms, a bright and spacious living room, and a 4-piece bathroom. Recent updates include a new central heat pump installed in 2024 and new insulation from Greenfoot Energy Solutions for better heat efficiency. The basement offers a great in-law suite option with separate side entrance, a living area, kitchen, bedroom, 3-piece bathroom, and a cold room. Don't miss this chance to own a versatile and conveniently located home. Call today to schedule your viewing! (id:53560)
Open House
This property has open houses!
2:00 pm
Ends at:4:00 pm
Property Details
| MLS® Number | NB110774 |
| Property Type | Single Family |
| Equipment Type | Water Heater |
| Rental Equipment Type | Water Heater |
| Structure | Shed |
Building
| Bathroom Total | 2 |
| Bedrooms Above Ground | 3 |
| Bedrooms Total | 3 |
| Architectural Style | Bungalow |
| Cooling Type | Central Air Conditioning, Heat Pump |
| Exterior Finish | Other, Vinyl |
| Foundation Type | Concrete |
| Heating Type | Baseboard Heaters, Heat Pump |
| Stories Total | 1 |
| Size Interior | 1,062 Ft2 |
| Total Finished Area | 1712 Sqft |
| Type | House |
| Utility Water | Municipal Water |
Parking
| Detached Garage |
Land
| Access Type | Year-round Access |
| Acreage | No |
| Landscape Features | Landscaped |
| Sewer | Municipal Sewage System |
| Size Irregular | 559 |
| Size Total | 559 M2 |
| Size Total Text | 559 M2 |
Rooms
| Level | Type | Length | Width | Dimensions |
|---|---|---|---|---|
| Basement | Bonus Room | 11'1'' x 9'1'' | ||
| Basement | Storage | 3'1'' x 13'2'' | ||
| Basement | Storage | 12'11'' x 7'7'' | ||
| Basement | Storage | 17'11'' x 13'2'' | ||
| Basement | Laundry Room | X | ||
| Basement | 3pc Bathroom | 8'4'' x 4'6'' | ||
| Basement | Kitchen | 13'4'' x 8'1'' | ||
| Basement | Living Room | 20'1'' x 12'1'' | ||
| Main Level | 4pc Bathroom | 7'10'' x 5'0'' | ||
| Main Level | Bedroom | 11'2'' x 9'1'' | ||
| Main Level | Bedroom | 8'2'' x 9'1'' | ||
| Main Level | Bedroom | 10'11'' x 13'5'' | ||
| Main Level | Kitchen | 7'7'' x 7'1'' | ||
| Main Level | Dining Room | 11'10'' x 7'5'' | ||
| Main Level | Living Room | 19'7'' x 13'11'' |
https://www.realtor.ca/real-estate/27770184/67-weyburn-road-moncton

260 Champlain St
Dieppe, New Brunswick E1A 1P3
(506) 382-3948
(506) 382-3946
www.exitmoncton.ca/
www.facebook.com/ExitMoncton/
Contact Us
Contact us for more information






























