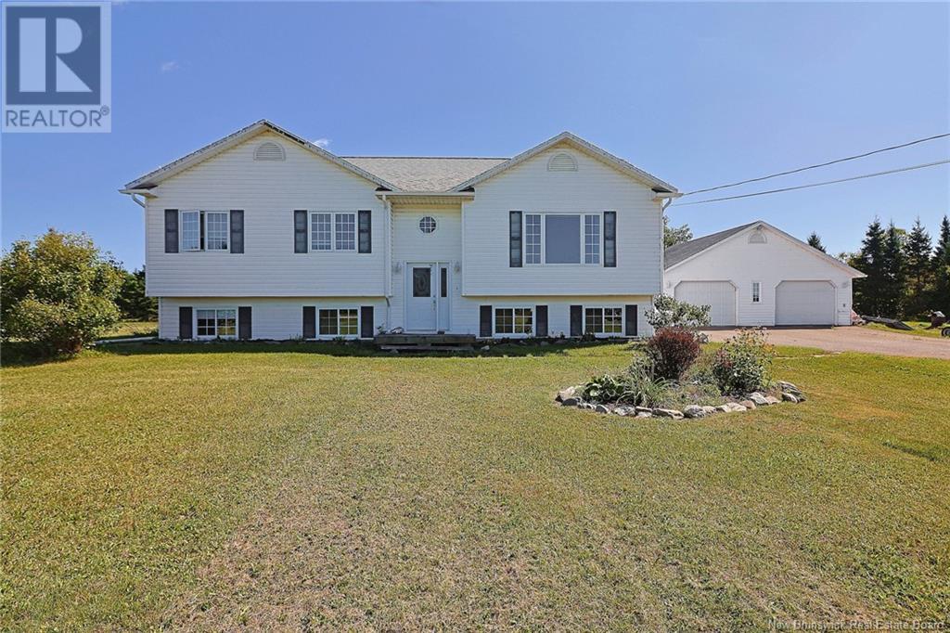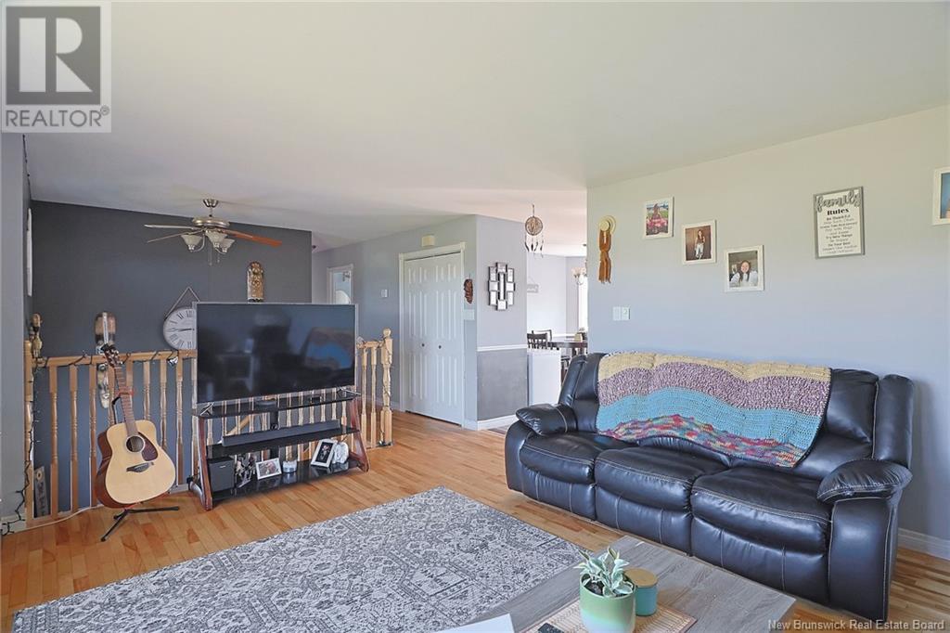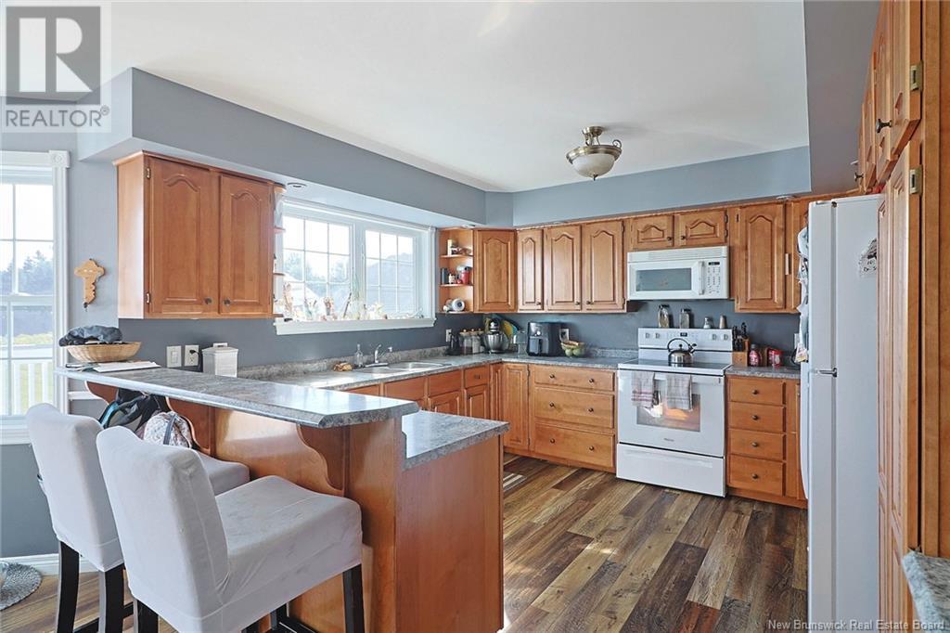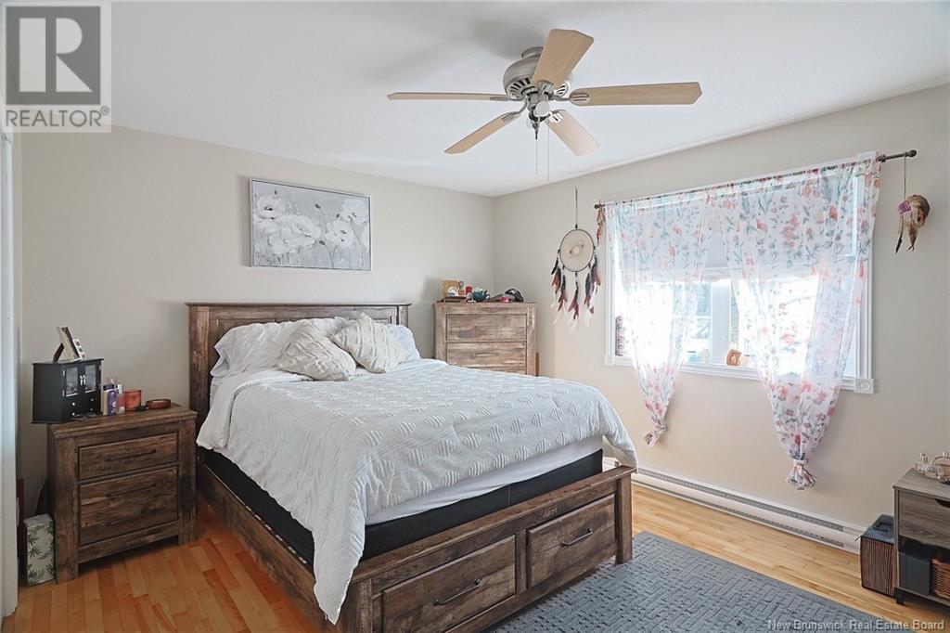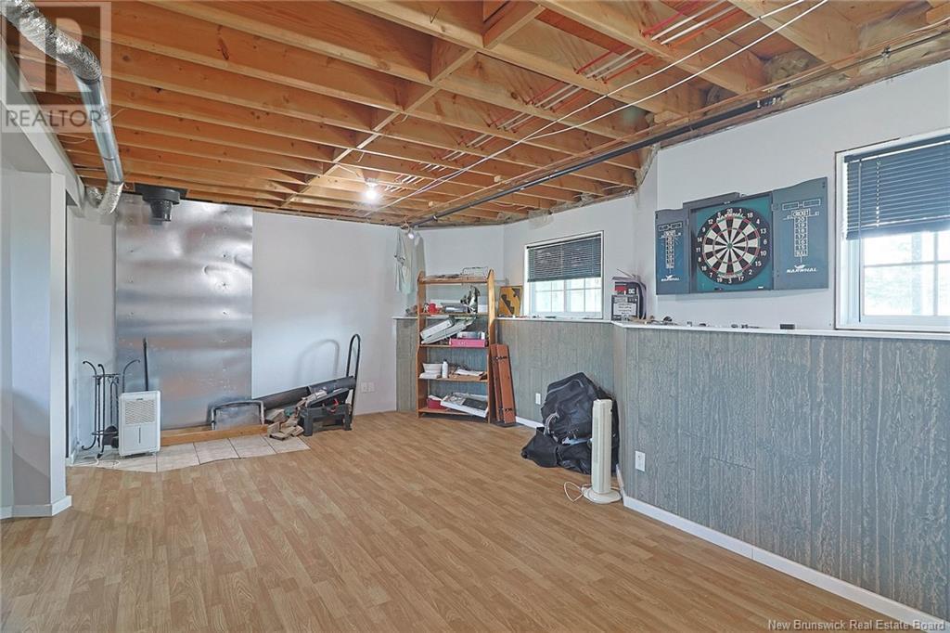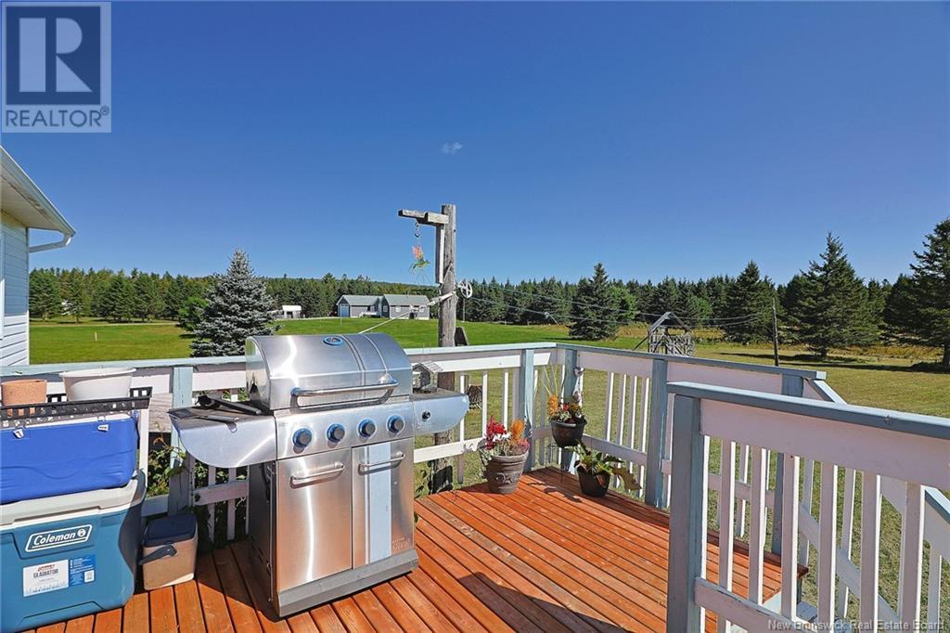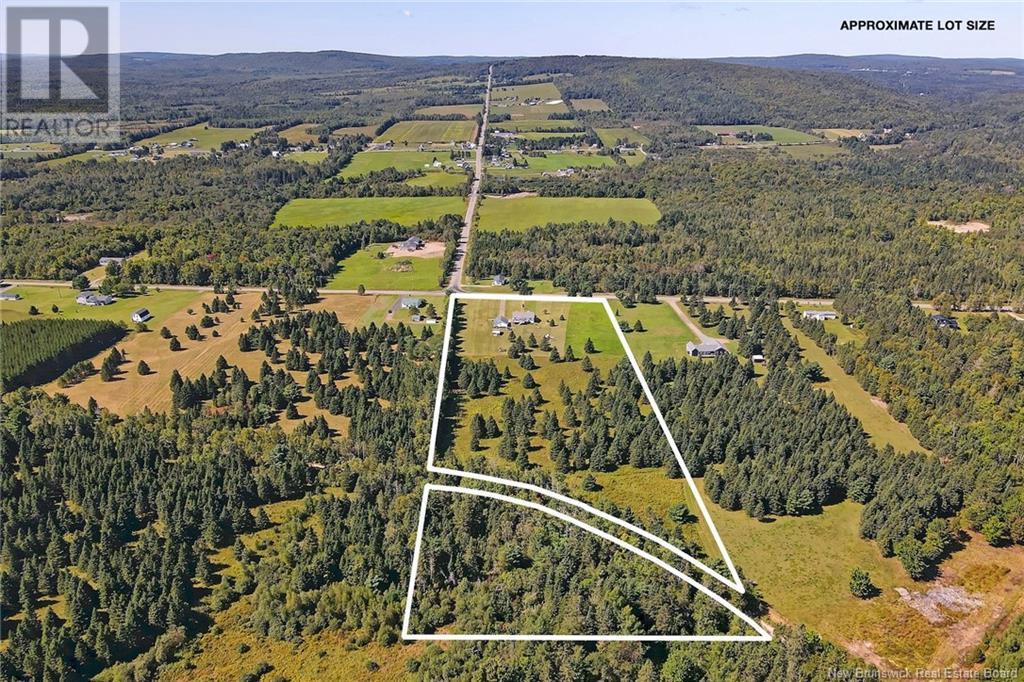696 Route 605 Temperance Vale, New Brunswick E6G 2C8
$349,900
Welcome to 696 Rte 605, a sprawling country property. This split entry home has in the past year seen; new roof shingles, 2 ductless heat pumps, and some flooring to name a few updates. Sitting on over 10 fairly flat and usable acres, this lot offers direct access to the ATV trail, connecting to a vast system of trails. Lots of room to store those off road toys in the 30' x 30' detached insulated garage. Enter the home from the back, into the dining area that is open to the large kitchen that offers all kinds of storage space and counter top, highlighted by a raised eating bar. All appliances included. The living room is bright and spacious with picture window overlooking the front yard and hardwood flooring that leads down the hallway and through out all 3 bedrooms. The primary bedroom features a large closet and cheater door into the 5 piece bathroom. Downstairs is partially finished. Space for a huge rec room, laundry room, a 4th bedroom only requires a ceiling to be finished off. Just a 10 minute drive to all the amenities found in the Town of Nackawic. Enjoy all the country charms in this great package that is ready for you to call your own. Floor plans on file and available upon request. (id:53560)
Property Details
| MLS® Number | NB105143 |
| Property Type | Single Family |
| EquipmentType | Water Heater |
| RentalEquipmentType | Water Heater |
Building
| BathroomTotal | 2 |
| BedroomsAboveGround | 3 |
| BedroomsBelowGround | 1 |
| BedroomsTotal | 4 |
| ArchitecturalStyle | Split Level Entry |
| ConstructedDate | 2003 |
| CoolingType | Heat Pump |
| ExteriorFinish | Vinyl |
| HalfBathTotal | 1 |
| HeatingFuel | Electric |
| HeatingType | Baseboard Heaters, Heat Pump |
| SizeInterior | 1344 Sqft |
| TotalFinishedArea | 2354 Sqft |
| Type | House |
| UtilityWater | Well |
Land
| Acreage | Yes |
| Sewer | Septic System |
| SizeIrregular | 10.5 |
| SizeTotal | 10.5 Ac |
| SizeTotalText | 10.5 Ac |
Rooms
| Level | Type | Length | Width | Dimensions |
|---|---|---|---|---|
| Basement | Utility Room | 12'3'' x 13'0'' | ||
| Basement | Laundry Room | 10'9'' x 11'4'' | ||
| Basement | Bedroom | 21'6'' x 9'8'' | ||
| Basement | Recreation Room | 24'0'' x 25'7'' | ||
| Main Level | Foyer | 6'10'' x 4'8'' | ||
| Main Level | Bedroom | 9'6'' x 8'5'' | ||
| Main Level | Bedroom | 11'6'' x 9'7'' | ||
| Main Level | Primary Bedroom | 14'4'' x 12'8'' | ||
| Main Level | Bath (# Pieces 1-6) | 8'1'' x 12'8'' | ||
| Main Level | Dining Room | 12'2'' x 15'8'' | ||
| Main Level | Living Room | 18'6'' x 14'9'' | ||
| Main Level | Kitchen | 12'4'' x 12'8'' |
https://www.realtor.ca/real-estate/27362158/696-route-605-temperance-vale

90 Woodside Lane, Unit 101
Fredericton, New Brunswick E3C 2R9
(506) 459-3733
(506) 459-3732
www.kwfredericton.ca/
Interested?
Contact us for more information


