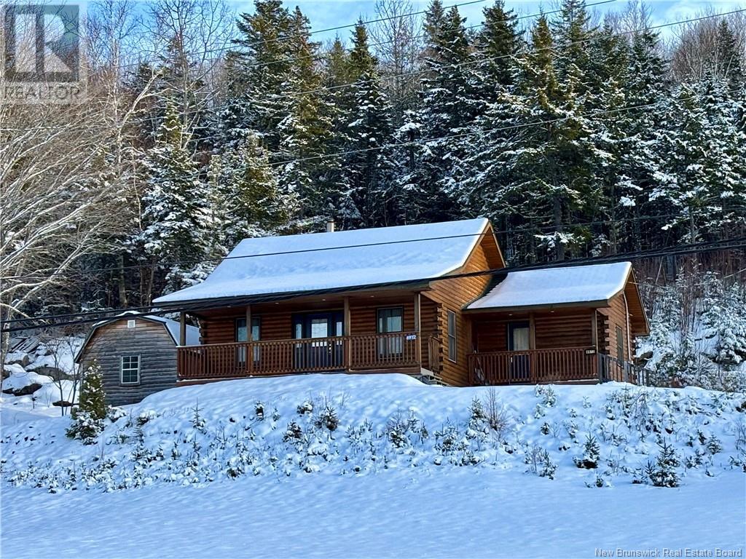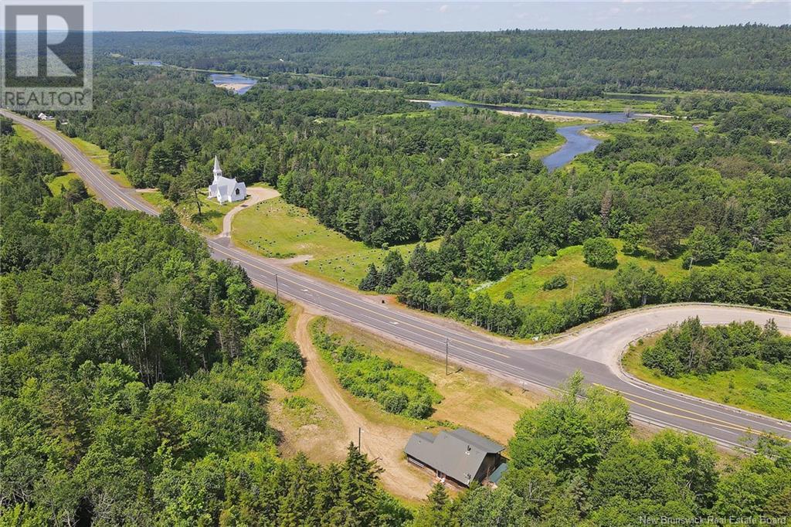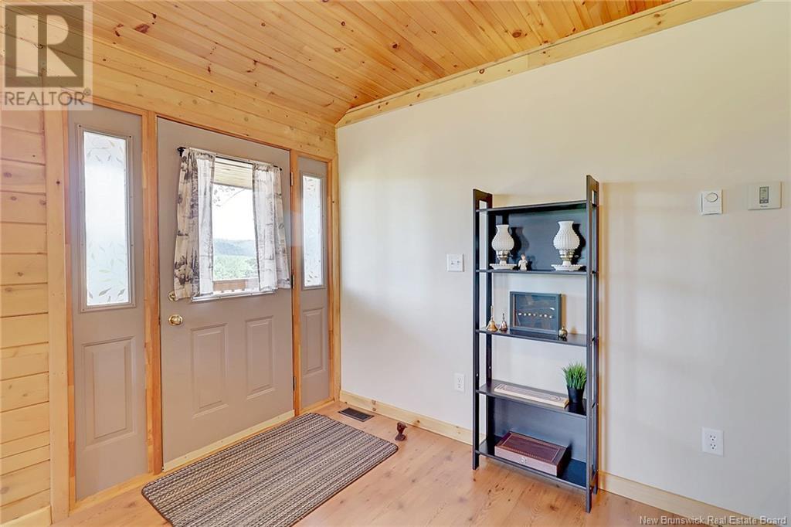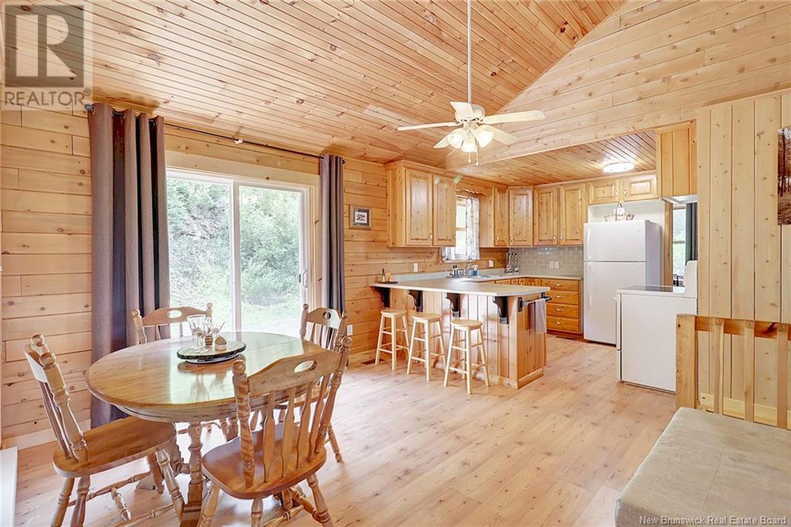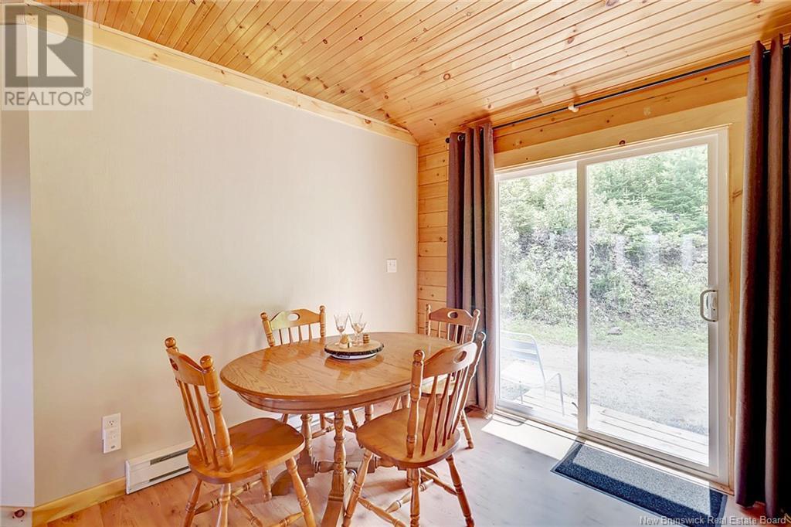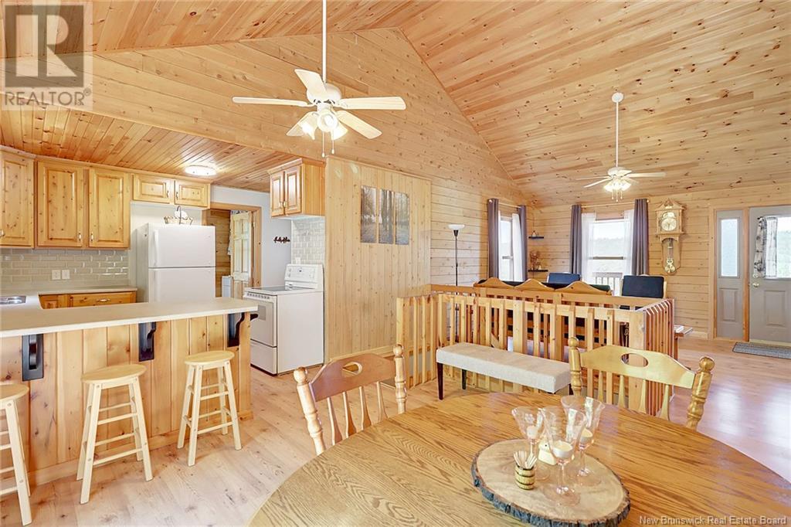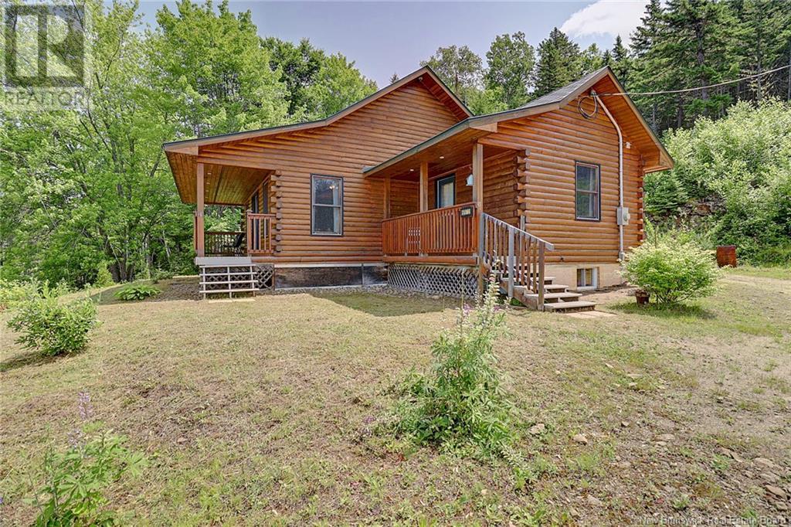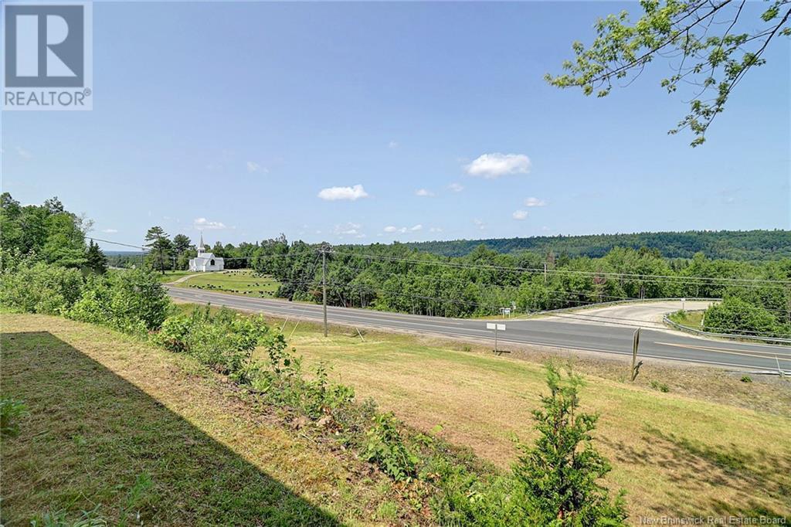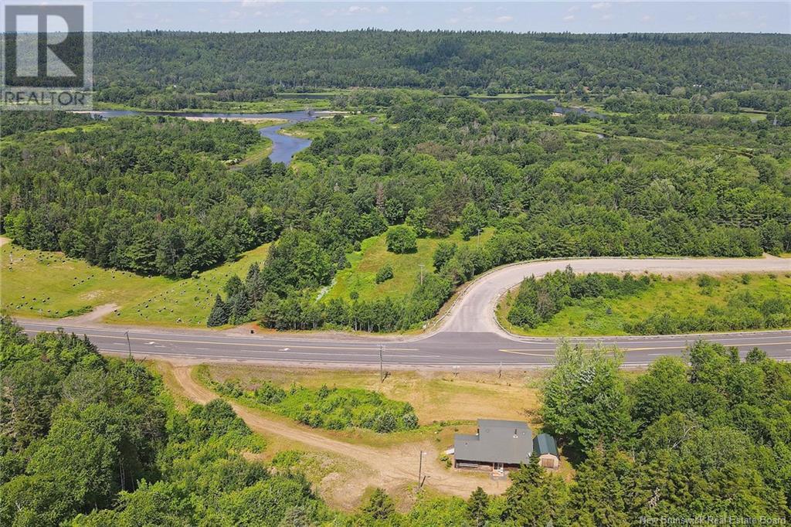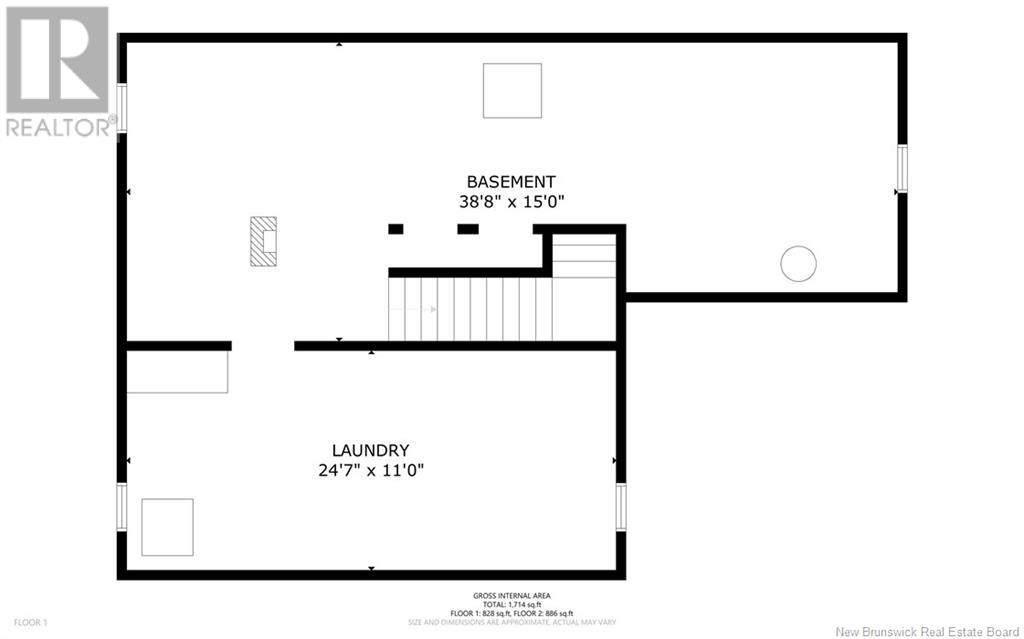6972 Route 8 Hwy Ludlow, New Brunswick E9C 2P4
$339,900
Nestled high up on the hill on over 75 acres, this quality-built Riverbend Log Home is the perfect place to reconnect with natures beauty & embrace a relaxed lifestyle. A great getaway as a primary home/cottage/investment property. Enjoy morning coffee & evening sunsets from the covered front deck. Enter an open concept living room/dining/kitchen, with the kitchen offering a breakfast counter & the dining area featuring sliding doors to the back yard. Two good-size bedrooms & the bathroom with laundry complete the main floor. The basement has lots of storage space with shelving, wood stove & workshop counter. A geo-thermal heat pump (new coil & upgrades 2024) maintains comfortable indoor temperatures year-round. Outdoors you will find an extra-large storage shed & plenty of space to park recreational vehicles. The ideal spot for outdoor enthusiasts, close to the majestic Miramichi River, world renowned for Atlantic salmon & trout fishing. The NB ATV Trail (over 10,000km) runs through this area, a prime destination for year-round outdoor sports. Immerse in local history & culture at McNamee-Priceville Footbridge, spanning the river, Central NB Woodsmens Museum in Boiestown & the Atlantic Salmon Museum in Doaktown. Adventure awaits at the local sports resorts with guided fishing tours, canoe trips, tubing & winter activities. Lets not forget the hunting opportunities, even on your own land! Dont miss out on this rare opportunity. (id:53560)
Property Details
| MLS® Number | NB110489 |
| Property Type | Single Family |
| Equipment Type | None |
| Features | Treed, Balcony/deck/patio |
| Rental Equipment Type | None |
| Structure | Shed |
Building
| Bathroom Total | 1 |
| Bedrooms Above Ground | 2 |
| Bedrooms Total | 2 |
| Architectural Style | Bungalow |
| Basement Development | Unfinished |
| Basement Type | Full (unfinished) |
| Constructed Date | 2003 |
| Exterior Finish | Log |
| Flooring Type | Laminate, Linoleum |
| Foundation Type | Concrete |
| Heating Fuel | Electric, Wood, Geo Thermal |
| Heating Type | Baseboard Heaters |
| Stories Total | 1 |
| Size Interior | 924 Ft2 |
| Total Finished Area | 924 Sqft |
| Type | House |
| Utility Water | Drilled Well, Well |
Land
| Access Type | Year-round Access |
| Acreage | Yes |
| Landscape Features | Landscaped |
| Sewer | Septic System |
| Size Irregular | 76.76 |
| Size Total | 76.76 Ac |
| Size Total Text | 76.76 Ac |
Rooms
| Level | Type | Length | Width | Dimensions |
|---|---|---|---|---|
| Basement | Storage | 12'0'' x 26'0'' | ||
| Basement | Storage | 16'0'' x 40'0'' | ||
| Main Level | Bath (# Pieces 1-6) | 13'5'' x 6'0'' | ||
| Main Level | Bedroom | 10'6'' x 9'8'' | ||
| Main Level | Bedroom | 11'8'' x 15'4'' | ||
| Main Level | Living Room | 11'8'' x 15'4'' | ||
| Main Level | Dining Room | 10'0'' x 10'0'' | ||
| Main Level | Kitchen | 8'0'' x 10'0'' |
https://www.realtor.ca/real-estate/27746850/6972-route-8-hwy-ludlow

90 Woodside Lane, Unit 101
Fredericton, New Brunswick E3C 2R9
(506) 459-3733
(506) 459-3732
www.kwfredericton.ca/

90 Woodside Lane, Unit 101
Fredericton, New Brunswick E3C 2R9
(506) 459-3733
(506) 459-3732
www.kwfredericton.ca/
Contact Us
Contact us for more information


