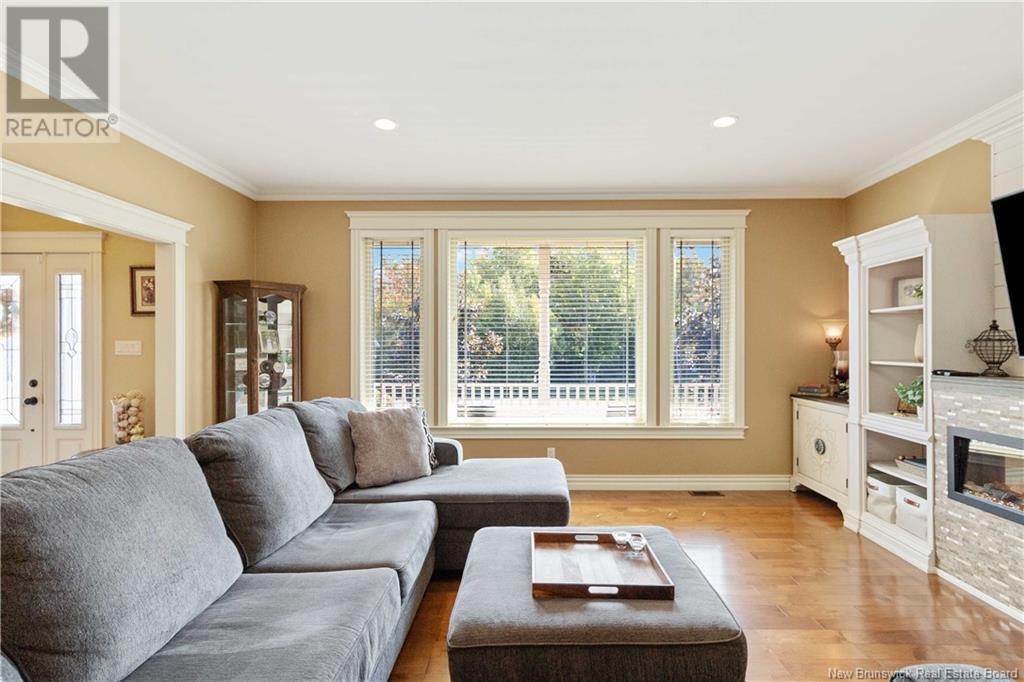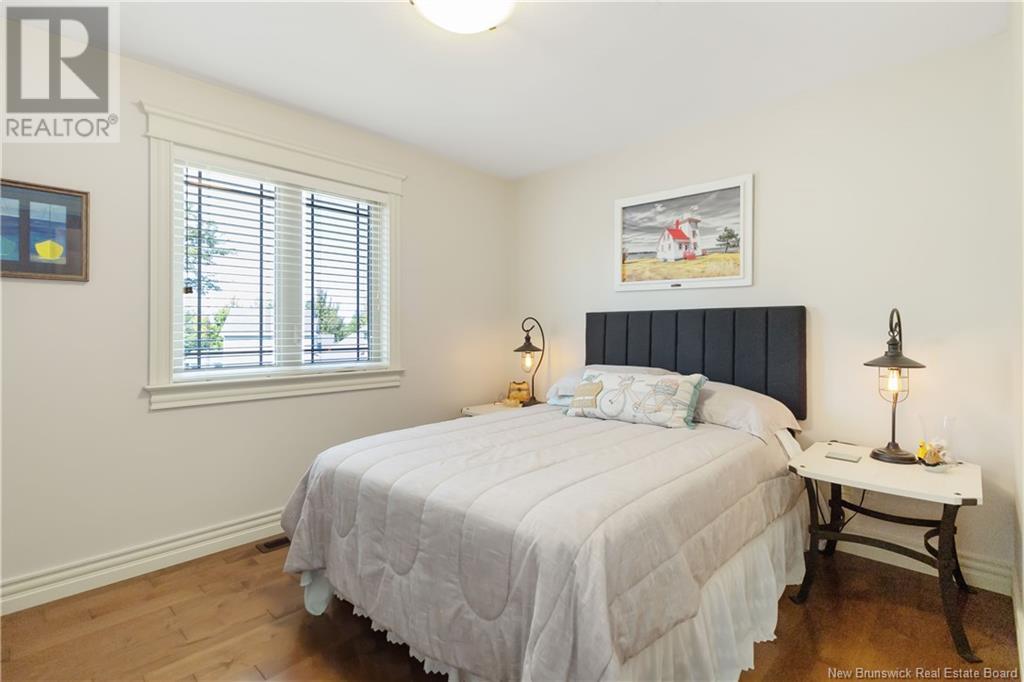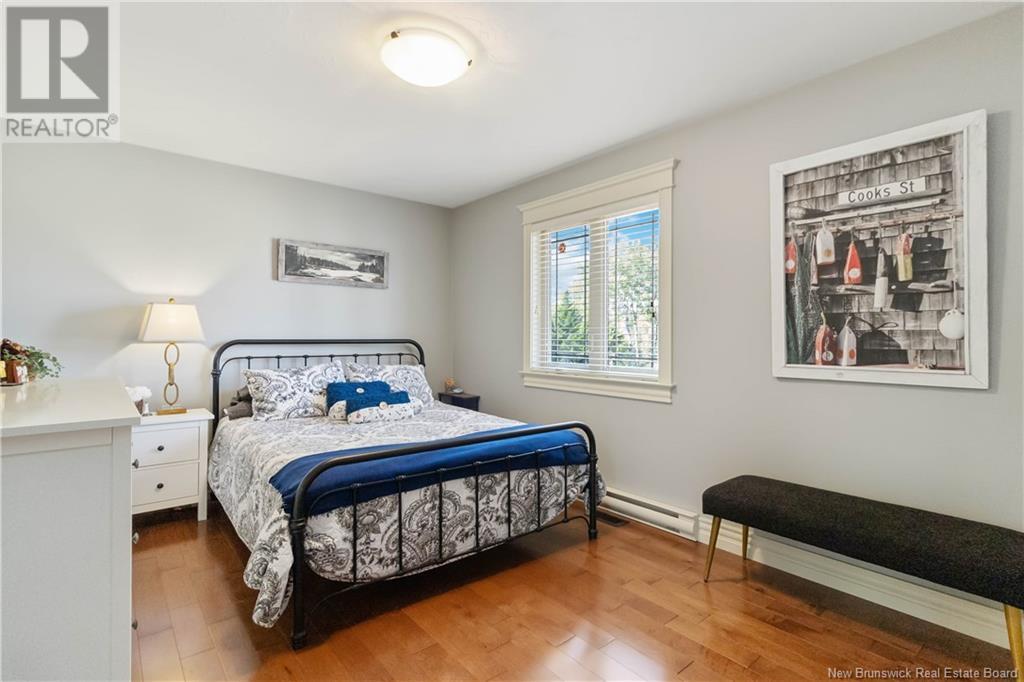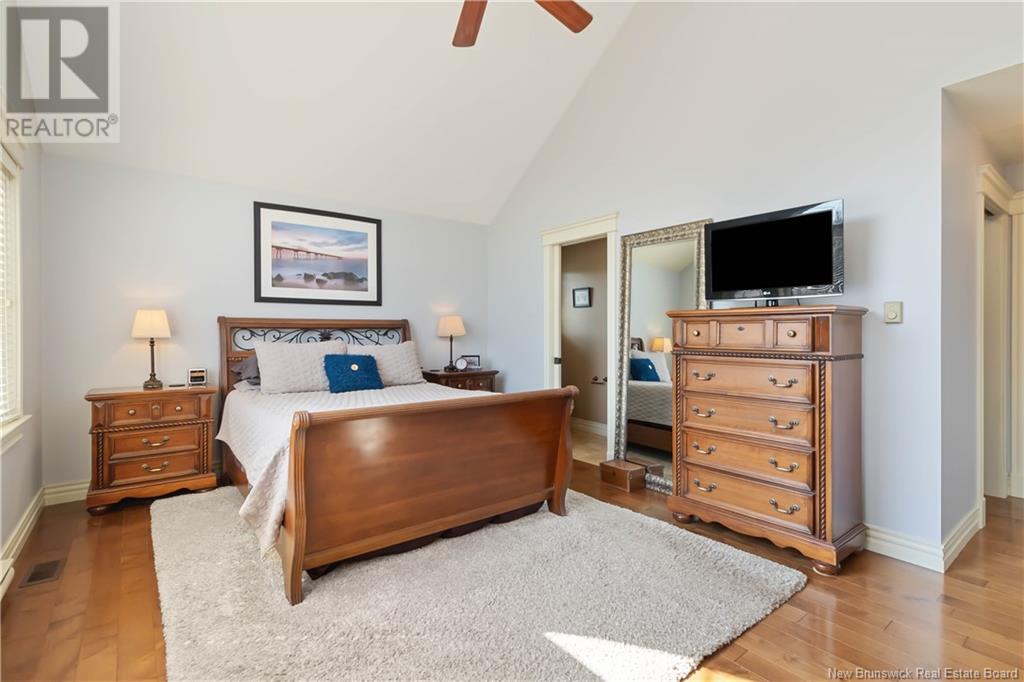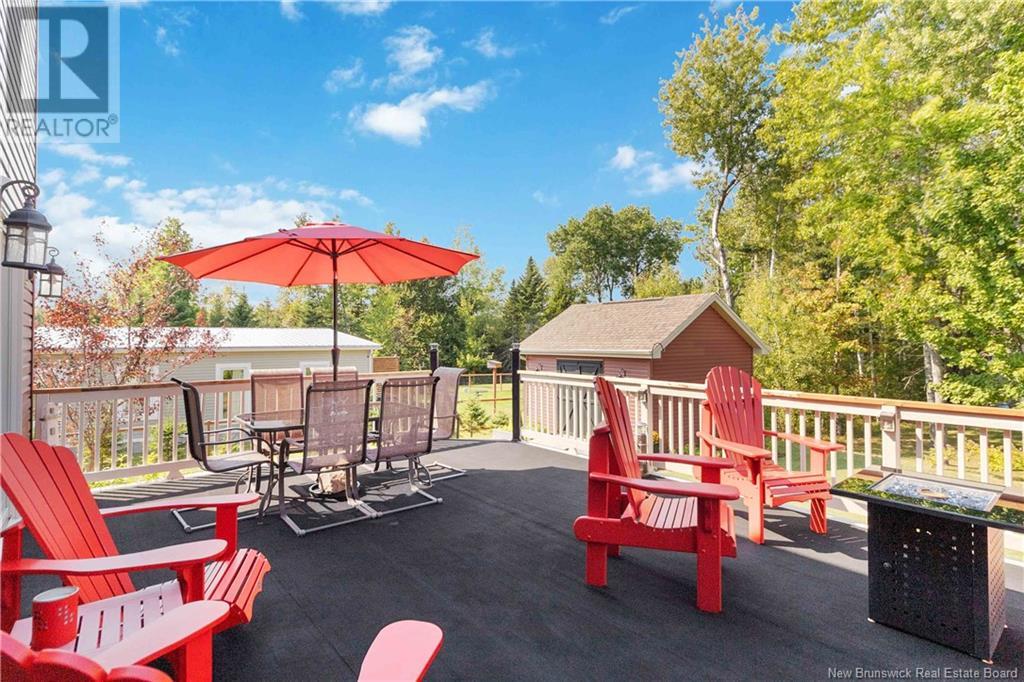7 Des Cedres Avenue Saint-Antoine, New Brunswick E4V 3L8
$549,900
Discover this beautifully crafted home located in the picturesque village of Saint-Antoine. Set on a meticulously landscaped lot, this home offers comfort, elegance, and modern convenience. Step into the grand vaulted foyer that flows seamlessly into the sunlit living room, featuring custom built-in bookcases and a striking 72 backlit linear fireplace-the perfect spot for cozy evenings. French doors lead to a chefs kitchen designed for entertaining, complete with an oversized island, sleek backsplash, and a premium gas stove. The main level also includes a well-appointed laundry room and powder room. On the second level, retreat to the primary bedroom complete with vaulted ceilings, walk-in closet, and 5 piece en-suite bath featuring a jetted tub. Three additional bedrooms share a bright, modern bath completing this level. The fully finished basement provides a large family room ideal for movie nights or a play area, an extra bedroom or home office, and abundant storage options. Outside, enjoy outdoor living on the updated deck, perfect for summer barbecues or quiet mornings with a coffee. The property also features a 24x24 double attached garage, generator hookup, a central air heat pump for year-round comfort, and an energy-efficient design. Whether youre a growing family or looking for more space to entertain, this Saint-Antoine gem is the perfect place to call home. Call your favourite REALTOR® and book your private showing! (id:53560)
Property Details
| MLS® Number | NB106303 |
| Property Type | Single Family |
| EquipmentType | Propane Tank |
| Features | Balcony/deck/patio |
| RentalEquipmentType | Propane Tank |
| Structure | Shed |
Building
| BathroomTotal | 3 |
| BedroomsAboveGround | 4 |
| BedroomsTotal | 4 |
| ArchitecturalStyle | 2 Level |
| BasementDevelopment | Finished |
| BasementType | Full (finished) |
| ConstructedDate | 2009 |
| CoolingType | Central Air Conditioning, Heat Pump |
| ExteriorFinish | Vinyl |
| FlooringType | Ceramic, Laminate, Hardwood |
| FoundationType | Concrete |
| HalfBathTotal | 1 |
| HeatingFuel | Electric |
| HeatingType | Heat Pump |
| RoofMaterial | Asphalt Shingle |
| RoofStyle | Unknown |
| SizeInterior | 2090 Sqft |
| TotalFinishedArea | 2828 Sqft |
| Type | House |
| UtilityWater | Municipal Water |
Parking
| Attached Garage | |
| Garage | |
| Inside Entry |
Land
| AccessType | Year-round Access |
| Acreage | No |
| LandscapeFeatures | Landscaped |
| Sewer | Municipal Sewage System |
| SizeIrregular | 1358 |
| SizeTotal | 1358 M2 |
| SizeTotalText | 1358 M2 |
Rooms
| Level | Type | Length | Width | Dimensions |
|---|---|---|---|---|
| Second Level | Other | 3'10'' x 9'5'' | ||
| Second Level | Other | 8'4'' x 9'5'' | ||
| Second Level | Primary Bedroom | 16'9'' x 11'9'' | ||
| Second Level | Bedroom | 14'5'' x 10'0'' | ||
| Second Level | Bedroom | 11'5'' x 9'9'' | ||
| Second Level | 4pc Bathroom | 7'8'' x 7'1'' | ||
| Second Level | Bonus Room | 23'7'' x 18'5'' | ||
| Basement | Utility Room | 11'6'' x 14'4'' | ||
| Basement | Office | 15'9'' x 12'11'' | ||
| Basement | Recreation Room | 28'3'' x 17'8'' | ||
| Main Level | Laundry Room | 5'11'' x 13'5'' | ||
| Main Level | 2pc Bathroom | 3'4'' x 7'7'' | ||
| Main Level | Kitchen | 11'7'' x 14'6'' | ||
| Main Level | Dining Room | 11'0'' x 14'6'' | ||
| Main Level | Living Room | 17'6'' x 18'0'' | ||
| Main Level | Foyer | 8'7'' x 4'10'' |
https://www.realtor.ca/real-estate/27436320/7-des-cedres-avenue-saint-antoine

123 Halifax St Suite 600
Moncton, New Brunswick E1C 9R6
(506) 853-7653
www.remax-avante.com/
Interested?
Contact us for more information












