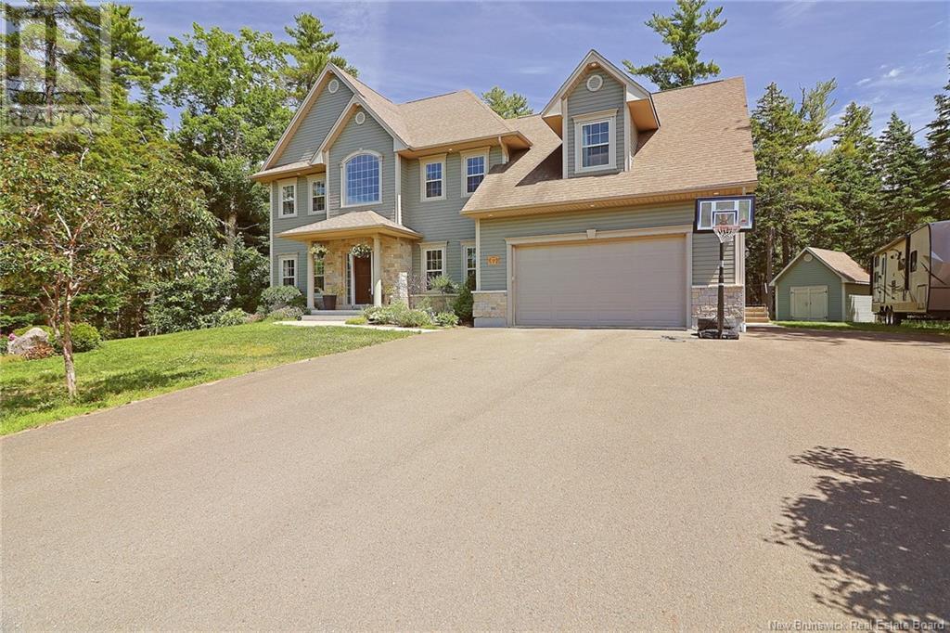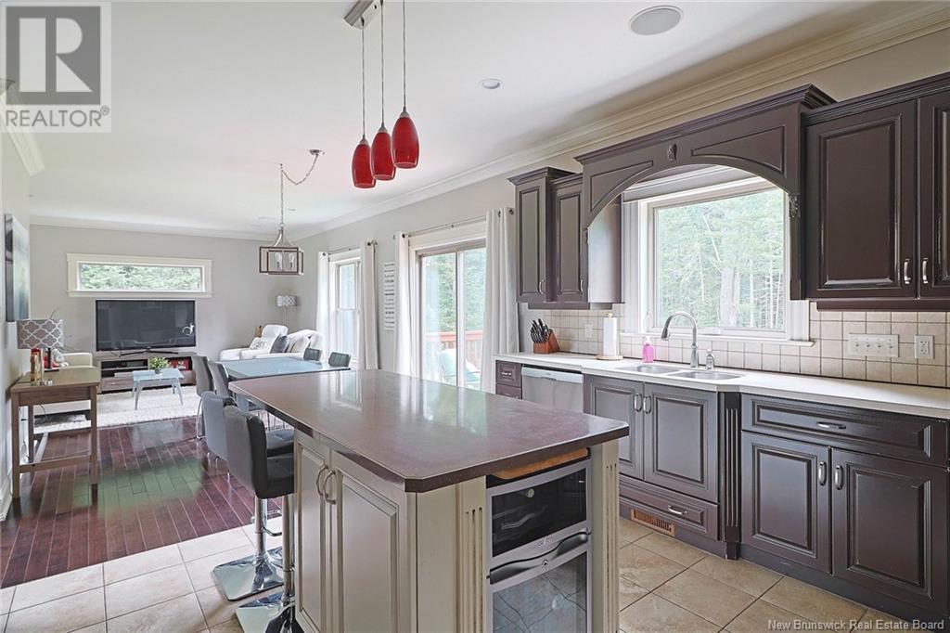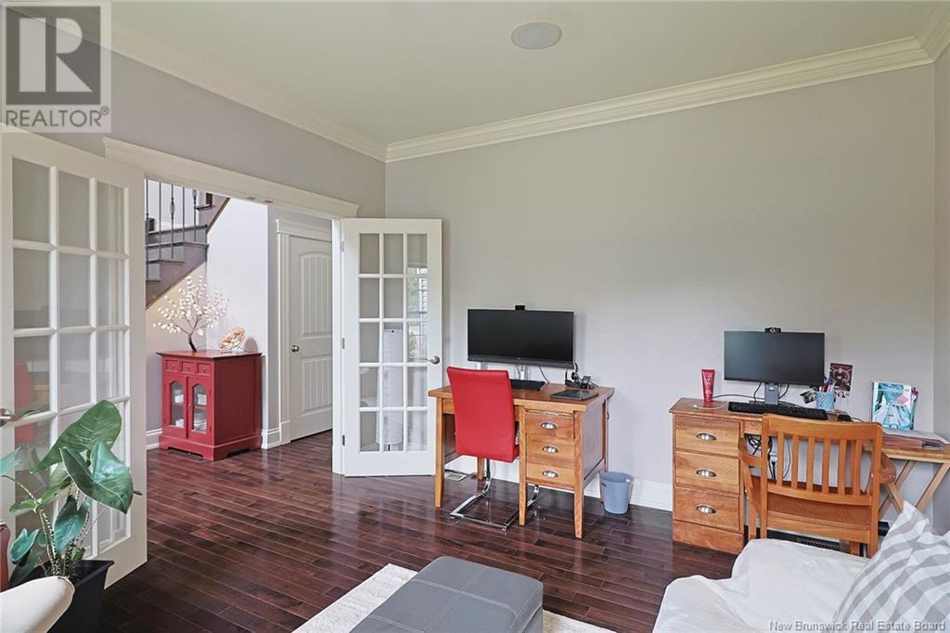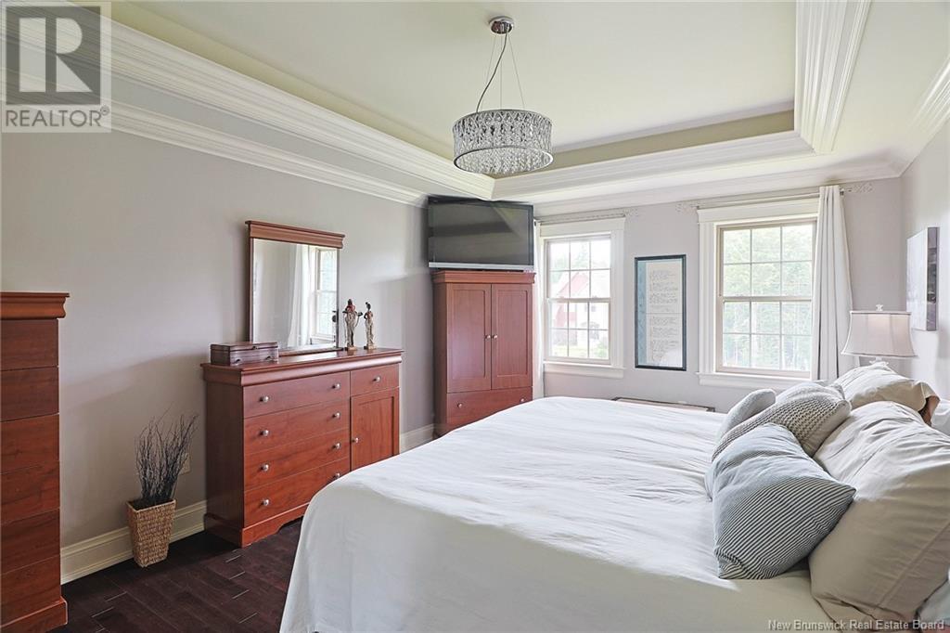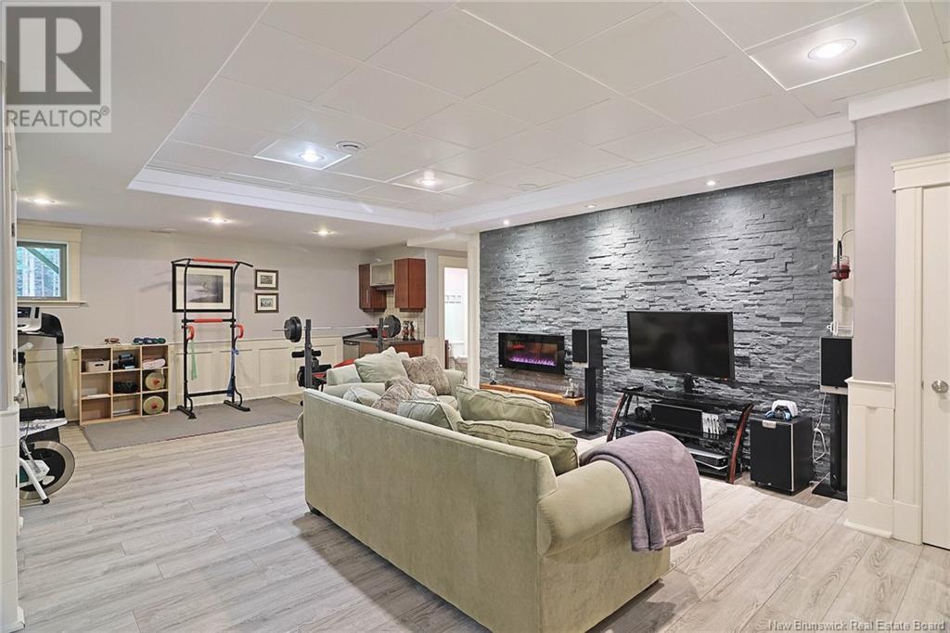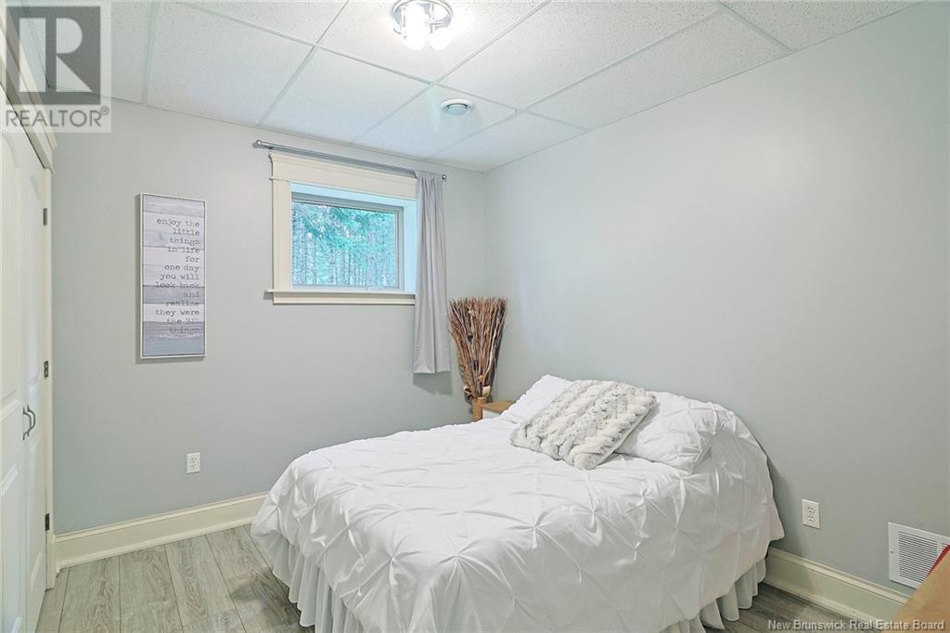7 Golden Eagle Drive Hanwell, New Brunswick E3C 0H3
$824,900
Executive sprawling Two-Storey home on a private lot in the Eagle ridge subdivision. We are Pleased to present this custom built R-2000 home featuring ICF foundation and fully ducted in heat pump system. As you enter the home you are greeted with a grand open foyer with lots of storage space and room. The kitchen features lots of counter and cabinet space ideal for entertaining , an extra large pantry providing ample storage. The kitchen, dining, living room are open concept with a propane fireplace to keep things cozy! The two car garage leads you to the massive mudroom area for daily use keeping the coats and boots out of sight. A powder room for convenience completes this level. The second level was thoughtfully planned, The primary suite is expansive with full ensuite bath and walk in closet. 3 additional bedrooms , one which could be used as a flex, rec room along with a laundry complete this level. The lower level is fully finished with a 5th bedroom, rec room, workshop and bath. An extra large outbuilding with electricity for yard gear and equipment is located in the backyard. The lot completes this family property with mature trees and a stream running along the back perimeter. (id:53560)
Property Details
| MLS® Number | NB100967 |
| Property Type | Single Family |
| EquipmentType | Propane Tank, Water Heater |
| Features | Level Lot, Treed, Balcony/deck/patio |
| RentalEquipmentType | Propane Tank, Water Heater |
| Structure | Shed |
Building
| BathroomTotal | 4 |
| BedroomsAboveGround | 4 |
| BedroomsBelowGround | 1 |
| BedroomsTotal | 5 |
| ArchitecturalStyle | 2 Level |
| ConstructedDate | 2010 |
| CoolingType | Central Air Conditioning, Heat Pump |
| ExteriorFinish | Stone, Vinyl |
| FlooringType | Laminate, Tile, Wood |
| FoundationType | Concrete |
| HalfBathTotal | 1 |
| HeatingFuel | Electric |
| HeatingType | Baseboard Heaters, Heat Pump |
| RoofMaterial | Asphalt Shingle |
| RoofStyle | Unknown |
| SizeInterior | 2646 Sqft |
| TotalFinishedArea | 3873 Sqft |
| Type | House |
| UtilityWater | Drilled Well, Well |
Parking
| Attached Garage | |
| Garage |
Land
| AccessType | Year-round Access |
| Acreage | Yes |
| LandscapeFeatures | Landscaped |
| Sewer | Septic System |
| SizeIrregular | 1.51 |
| SizeTotal | 1.51 Ac |
| SizeTotalText | 1.51 Ac |
Rooms
| Level | Type | Length | Width | Dimensions |
|---|---|---|---|---|
| Second Level | Bedroom | 14'0'' x 23'1'' | ||
| Second Level | Laundry Room | 8'5'' x 7'6'' | ||
| Second Level | Bedroom | 12'8'' x 12'1'' | ||
| Second Level | Bedroom | 11'6'' x 12'6'' | ||
| Second Level | Other | 6'3'' x 8'7'' | ||
| Second Level | Other | 8'7'' x 10'4'' | ||
| Second Level | Primary Bedroom | 12'2'' x 18'2'' | ||
| Basement | Utility Room | 12'7'' x 8'9'' | ||
| Basement | 3pc Bathroom | 10'0'' x 4'9'' | ||
| Basement | Workshop | 16'7'' x 16'0'' | ||
| Basement | Bedroom | 12'0'' x 11'11'' | ||
| Basement | Recreation Room | 18'9'' x 28'5'' | ||
| Main Level | Mud Room | 12'3'' x 9'9'' | ||
| Main Level | 2pc Bathroom | 5'5'' x 5'5'' | ||
| Main Level | Pantry | 6'5'' x 5'5'' | ||
| Main Level | Office | 12'1'' x 13'3'' | ||
| Main Level | Kitchen | 12'1'' x 15'3'' | ||
| Main Level | Dining Room | 11'6'' x 12'1'' | ||
| Main Level | Living Room | 12'3'' x 29'0'' |
https://www.realtor.ca/real-estate/26952789/7-golden-eagle-drive-hanwell

90 Woodside Lane, Unit 101
Fredericton, New Brunswick E3C 2R9
(506) 459-3733
(506) 459-3732
www.kwfredericton.ca/

90 Woodside Lane, Unit 101
Fredericton, New Brunswick E3C 2R9
(506) 459-3733
(506) 459-3732
www.kwfredericton.ca/

90 Woodside Lane, Unit 101
Fredericton, New Brunswick E3C 2R9
(506) 459-3733
(506) 459-3732
www.kwfredericton.ca/

90 Woodside Lane, Unit 101
Fredericton, New Brunswick E3C 2R9
(506) 459-3733
(506) 459-3732
www.kwfredericton.ca/
Interested?
Contact us for more information



