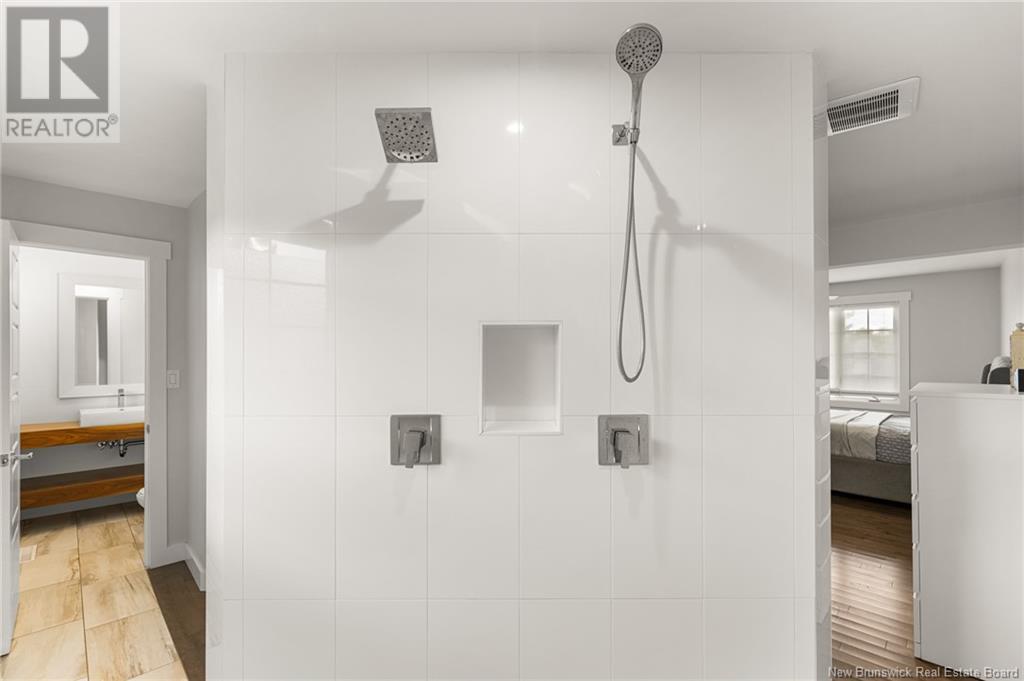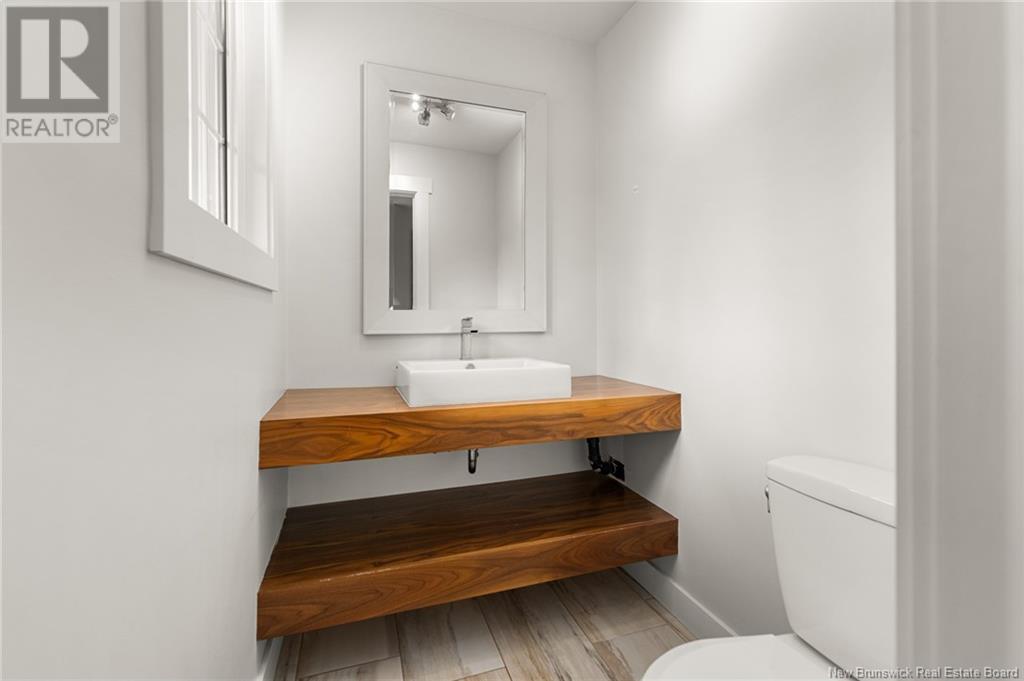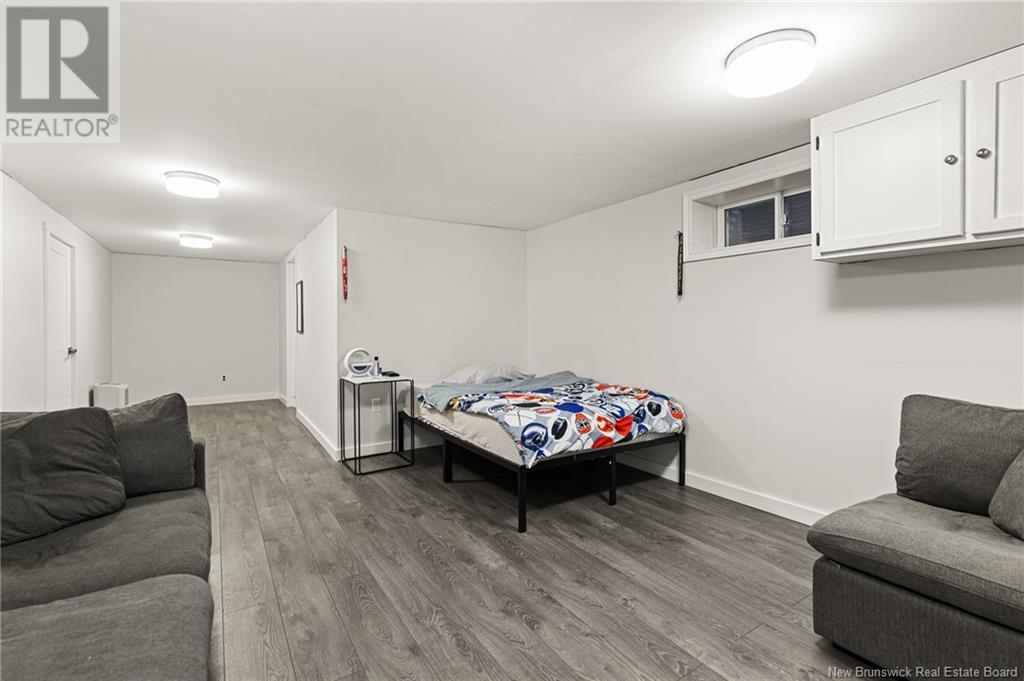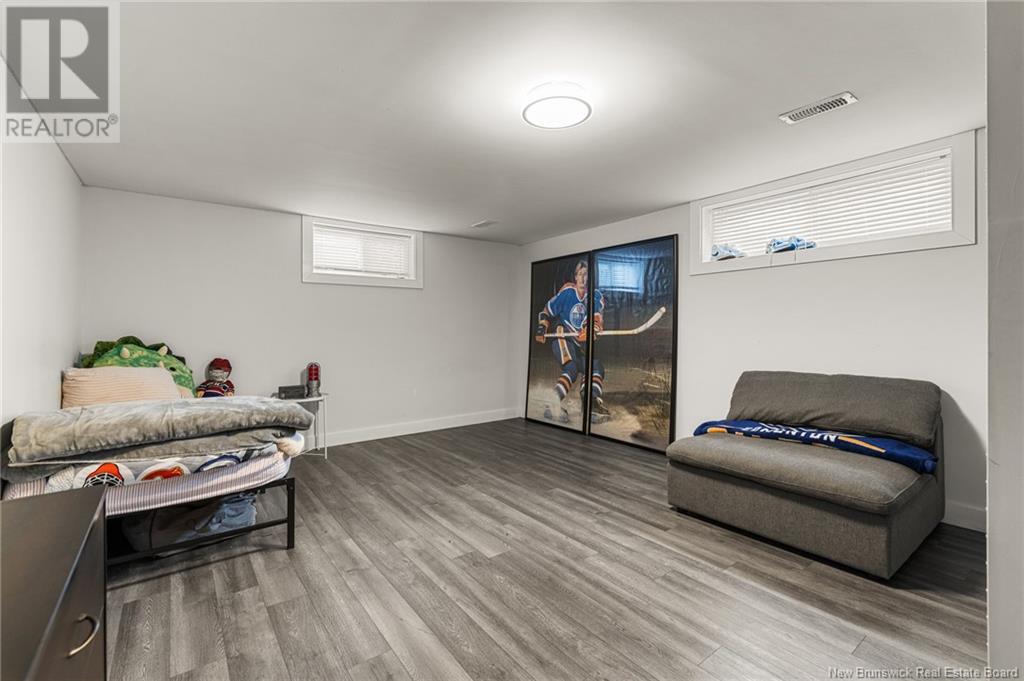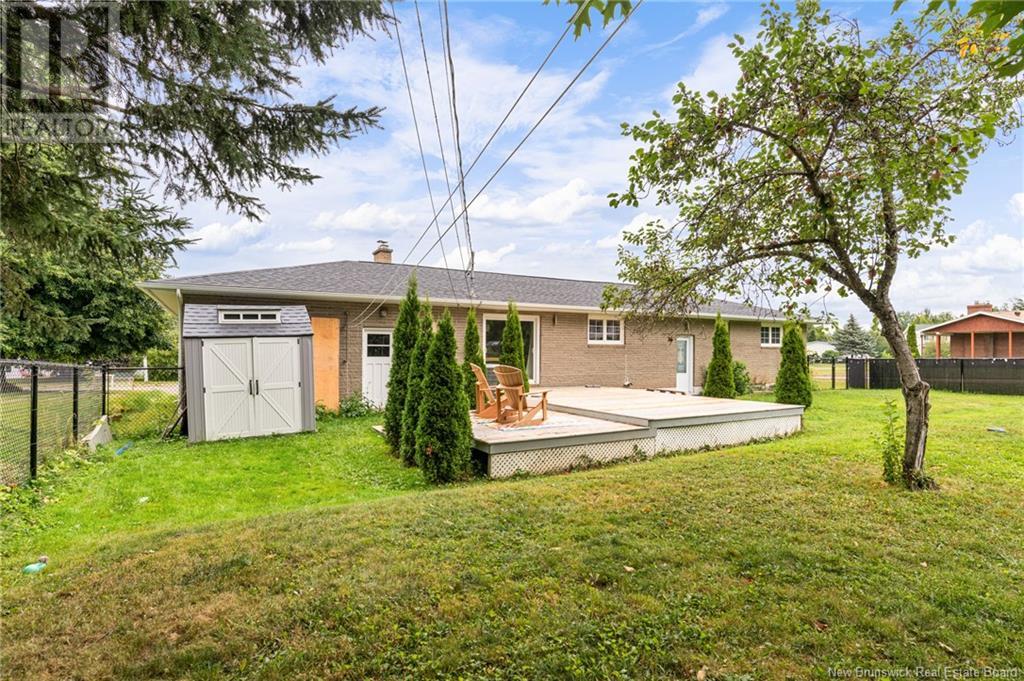7 Kingsway Crescent Moncton, New Brunswick E1G 1G5
$459,900
LOVELY RENOVATED BUNGALOW LOCATED IN MONCTON NORTH!!! Modernized bungalow located CLOSE TO ALL MAJOR AMENITIES, SCHOOLS, TRANS CANADA, SHOPPING, ETC. This open concept home features a SPACIOUS KITCHEN with 9 FOOT ISLAND, STAINLESS STEEL APPLIANCES AND QUARTZ COUNTERTOPS!! Adjacent is the dining area with patio doors leading to the OVERSIZED, FULLY FENCED BACKYARD (2023) and deck. Main floor also offers a generous living room with electric fireplace. There are TWO BEDROOMS on the MAIN floor with a beautiful, custom tiled walk in shower in the primary bedroom, additionally the main bath complete this floor. The lower level has TWO ADDITIONAL NON-CONFORMING BEDROOMS as well as an abundance of storage space that could offer additional living areas. THERE IS ALSO A BACK ENTRANCE THAT GOES DIRECTLY TO BASEMENT SHOULD SOMEONE BE INTERESTED IN IN-LAW POTENTIAL. Home is heated with forced air HEAT PUMP and CENTRAL AIR Conditioning! (id:53560)
Property Details
| MLS® Number | NB107439 |
| Property Type | Single Family |
| Neigbourhood | Hildegarde |
| Features | Cul-de-sac |
Building
| BathroomTotal | 2 |
| BedroomsAboveGround | 2 |
| BedroomsTotal | 2 |
| ArchitecturalStyle | Bungalow |
| ConstructedDate | 1973 |
| CoolingType | Central Air Conditioning, Heat Pump |
| ExteriorFinish | Brick |
| FlooringType | Laminate, Porcelain Tile, Hardwood |
| FoundationType | Concrete |
| HeatingFuel | Electric |
| HeatingType | Heat Pump |
| StoriesTotal | 1 |
| SizeInterior | 1404 Sqft |
| TotalFinishedArea | 1912 Sqft |
| Type | House |
| UtilityWater | Municipal Water |
Parking
| Attached Garage |
Land
| AccessType | Year-round Access |
| Acreage | No |
| Sewer | Municipal Sewage System |
| SizeIrregular | 1311 |
| SizeTotal | 1311 M2 |
| SizeTotalText | 1311 M2 |
Rooms
| Level | Type | Length | Width | Dimensions |
|---|---|---|---|---|
| Basement | Laundry Room | X | ||
| Basement | Bedroom | 14'0'' x 12'11'' | ||
| Basement | Bedroom | 20'0'' x 12'11'' | ||
| Main Level | 3pc Bathroom | X | ||
| Main Level | 3pc Bathroom | X | ||
| Main Level | Bedroom | 11'0'' x 10'7'' | ||
| Main Level | Bedroom | 12'6'' x 23'0'' | ||
| Main Level | Kitchen | 21'0'' x 17'7'' | ||
| Main Level | Dining Room | 12'0'' x 11'0'' | ||
| Main Level | Living Room | 21'0'' x 14'0'' |
https://www.realtor.ca/real-estate/27512632/7-kingsway-crescent-moncton

123 Halifax St Suite 600
Moncton, New Brunswick E1C 9R6
(506) 853-7653
www.remax-avante.com/
Interested?
Contact us for more information





















