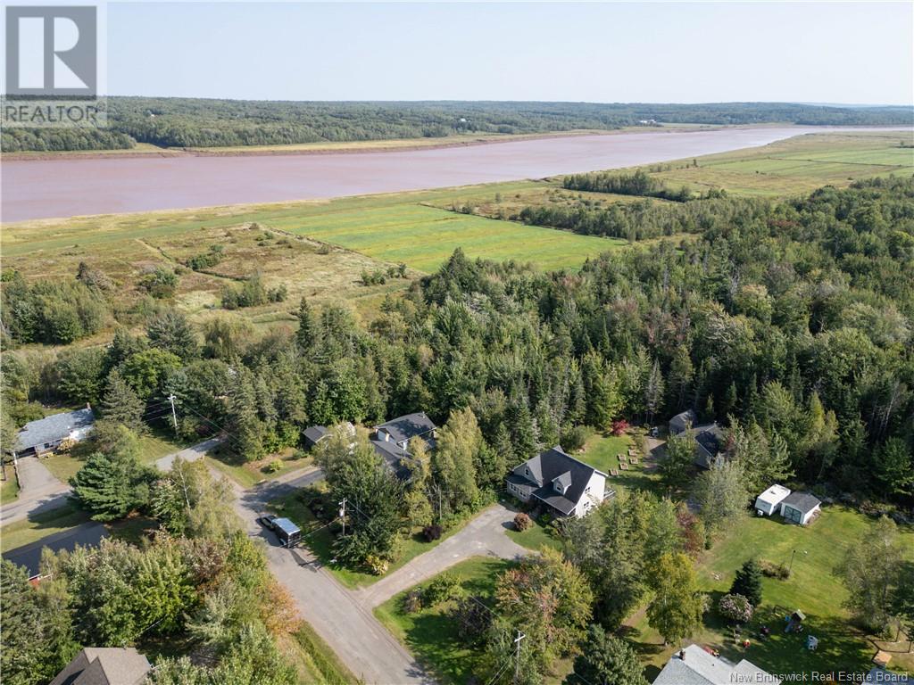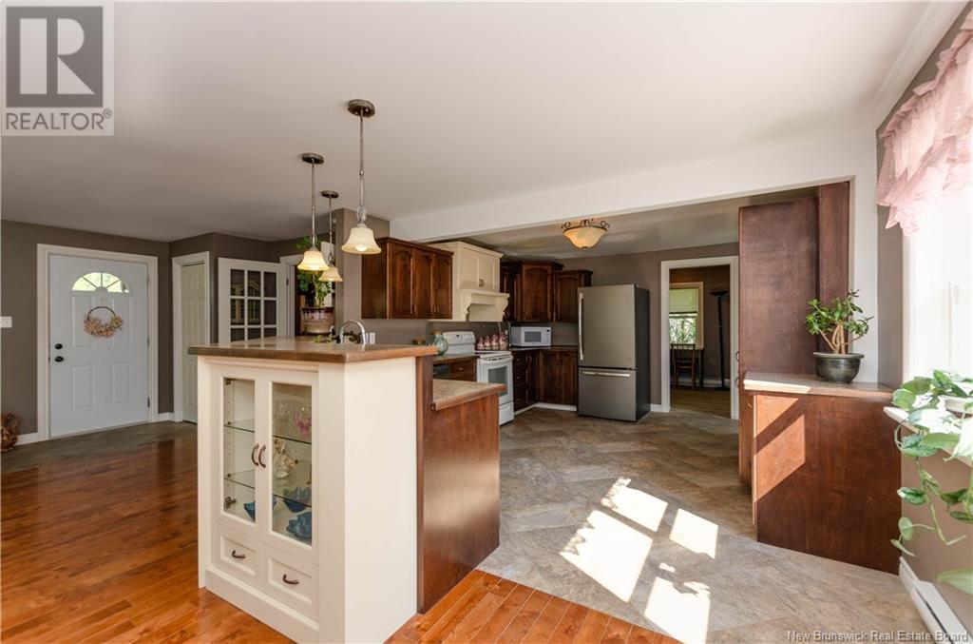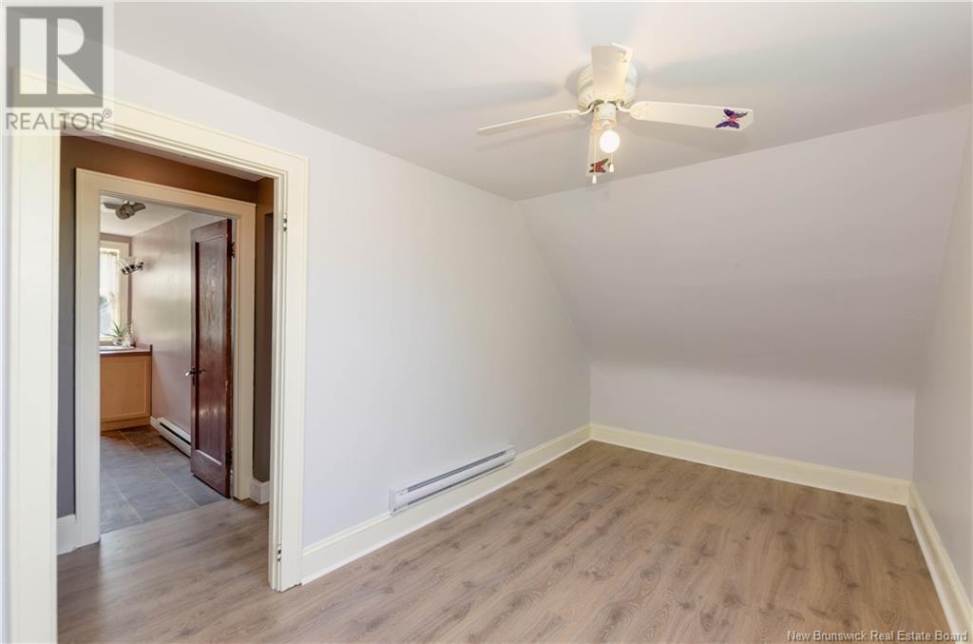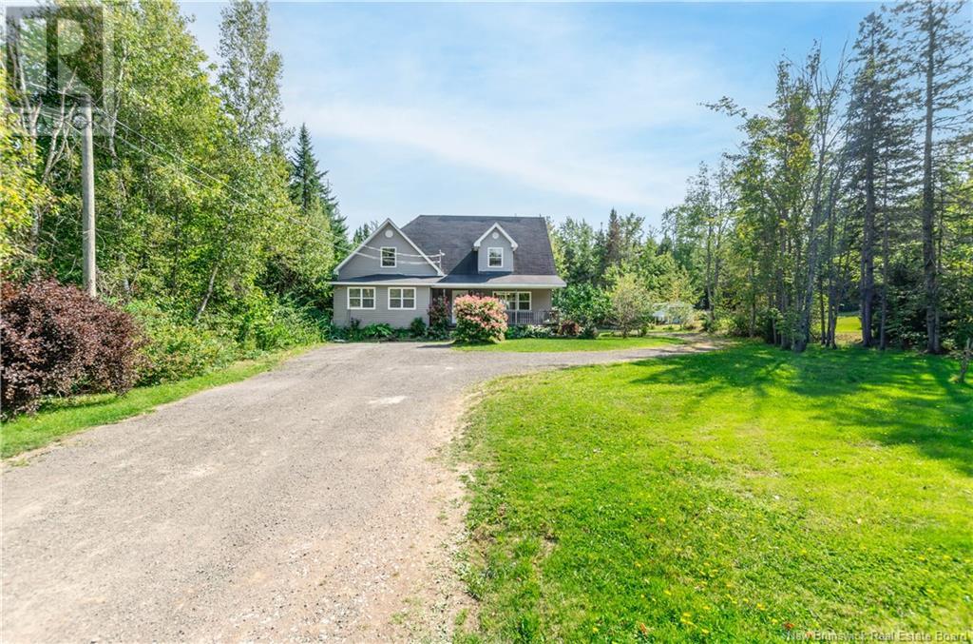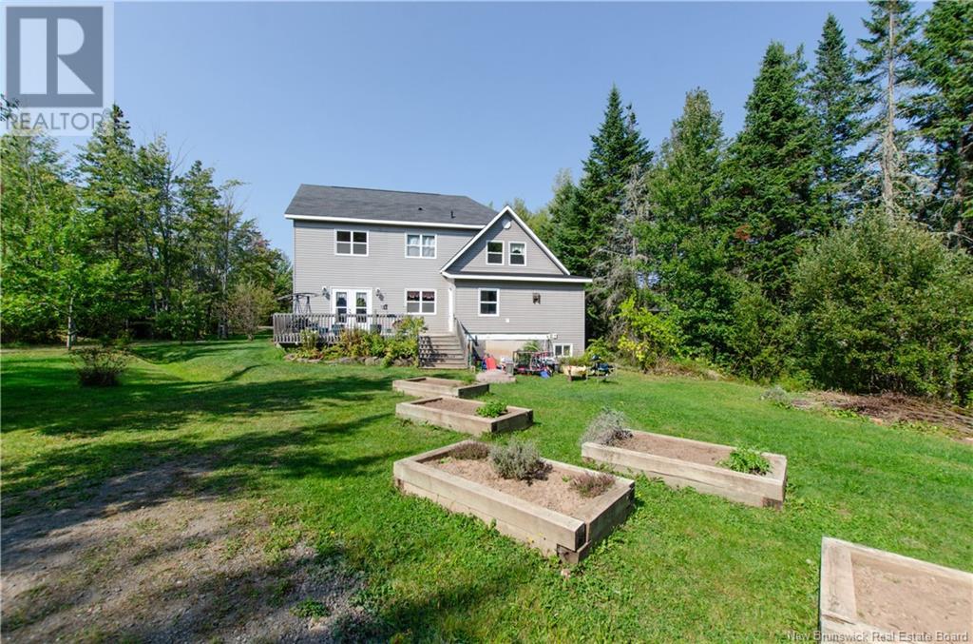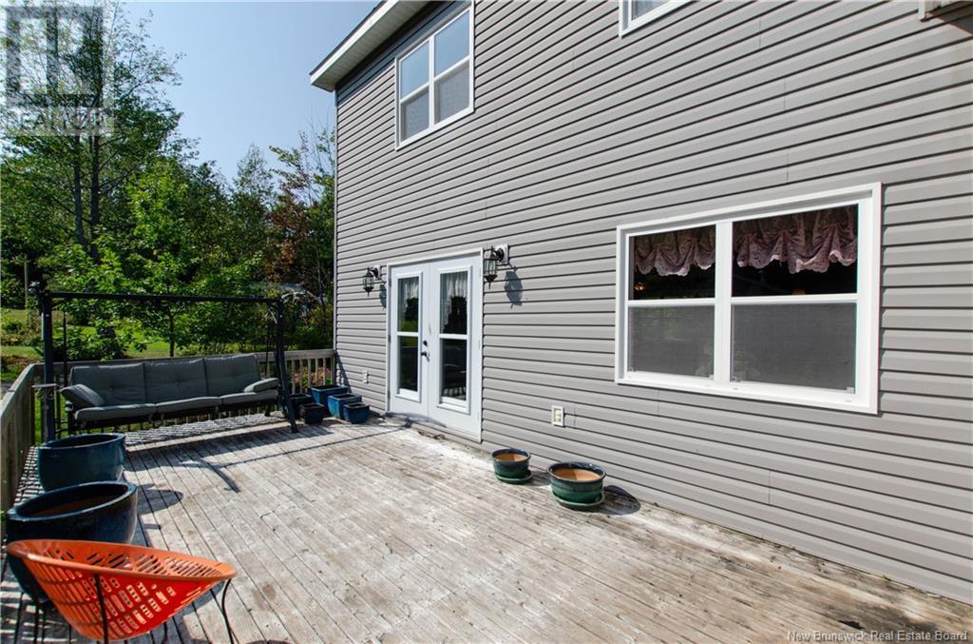70 Baxter Lower Coverdale, New Brunswick E1J 1B4
$419,000
Tucked away on a side street just minutes outside of Riverview is 70 Baxter Street in Lower Coverdale. If you are looking for a large family home with a mature private lot and garage that has a country feel with city amenities this could be it! Featuring large mature trees surrounding the back of the property for maximum privacy, plus there is lots of room for kids and gardens on this quiet street. With its own well and community sewer this property has good curb appeal with a covered front porch perfect for a swing. The addition is ten years old which created a massive primary bedroom with en suite, laundry on main level, new open concept dining, kitchen, living area along with a basement in-law apartment with entrance to the back. Featuring hardwood floors, maple cupboards, 12 x 24 back deck perfect for BBQ and family, lots of storage. The shale packed driveway leads to the garage in the back. The large kitchen is set up perfectly for baking and preparing family dinners. Your family could be next to move to Lower Coverdale. Contact your REALTOR® today. (id:53560)
Property Details
| MLS® Number | NB106160 |
| Property Type | Single Family |
| Features | Balcony/deck/patio |
Building
| BathroomTotal | 4 |
| BedroomsAboveGround | 3 |
| BedroomsBelowGround | 1 |
| BedroomsTotal | 4 |
| ArchitecturalStyle | 2 Level |
| BasementType | Full |
| ExteriorFinish | Vinyl |
| FlooringType | Hardwood |
| FoundationType | Concrete |
| HalfBathTotal | 1 |
| HeatingFuel | Electric |
| HeatingType | Baseboard Heaters |
| SizeInterior | 2258 Sqft |
| TotalFinishedArea | 3398 Sqft |
| Type | House |
| UtilityWater | Well |
Parking
| Detached Garage |
Land
| Acreage | No |
| LandscapeFeatures | Landscaped |
| SizeIrregular | 0.82 |
| SizeTotal | 0.82 Ac |
| SizeTotalText | 0.82 Ac |
Rooms
| Level | Type | Length | Width | Dimensions |
|---|---|---|---|---|
| Second Level | Primary Bedroom | 23' x 23' | ||
| Second Level | Bedroom | 12' x 9' | ||
| Second Level | Bedroom | 8' x 15' | ||
| Second Level | 4pc Bathroom | 12' x 9' | ||
| Second Level | 3pc Ensuite Bath | 6' x 9' | ||
| Basement | Storage | 10' x 7' | ||
| Basement | Bedroom | 9' x 10' | ||
| Basement | Recreation Room | 15' x 22' | ||
| Basement | Kitchen | 14' x 9' | ||
| Basement | Dining Room | 14' x 8' | ||
| Basement | Bedroom | 11' x 11' | ||
| Basement | 3pc Bathroom | 8' x 9' | ||
| Main Level | Solarium | 6' x 16' | ||
| Main Level | Mud Room | 8' x 6' | ||
| Main Level | Living Room | 13' x 23' | ||
| Main Level | 2pc Bathroom | 8' x 5' | ||
| Main Level | Kitchen | 12' x 17' | ||
| Main Level | Family Room | 12' x 11' | ||
| Main Level | Dining Room | 9' x 17' | ||
| Main Level | Office | 10' x 9' |
https://www.realtor.ca/real-estate/27464604/70-baxter-lower-coverdale

150 Edmonton Avenue, Suite 4b
Moncton, New Brunswick E1C 3B9
(506) 383-2883
(506) 383-2885
www.kwmoncton.ca/
Interested?
Contact us for more information




