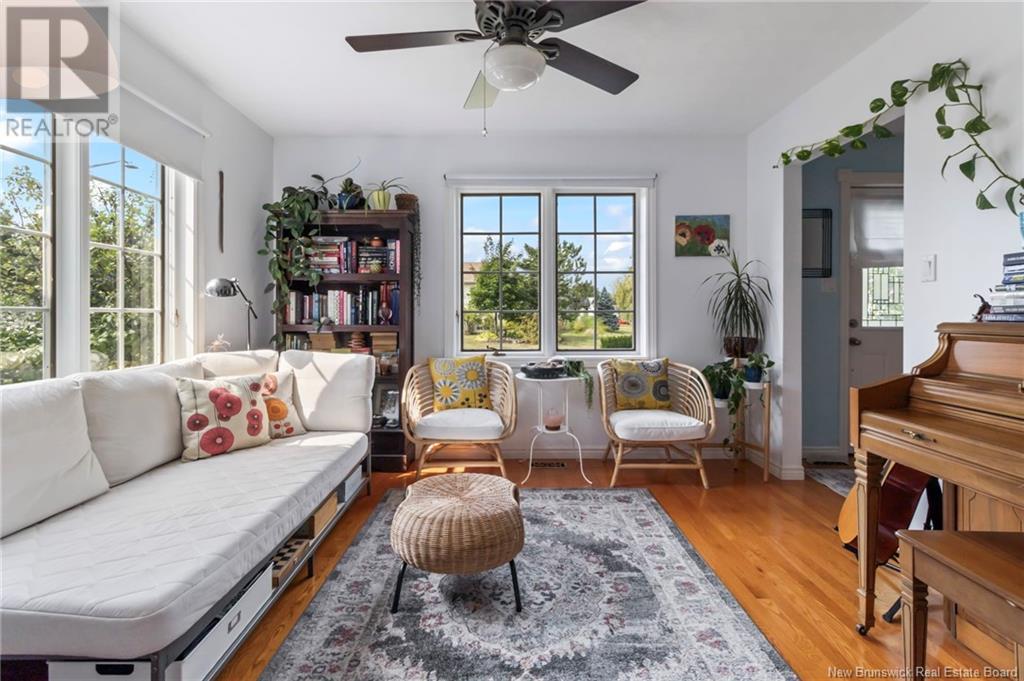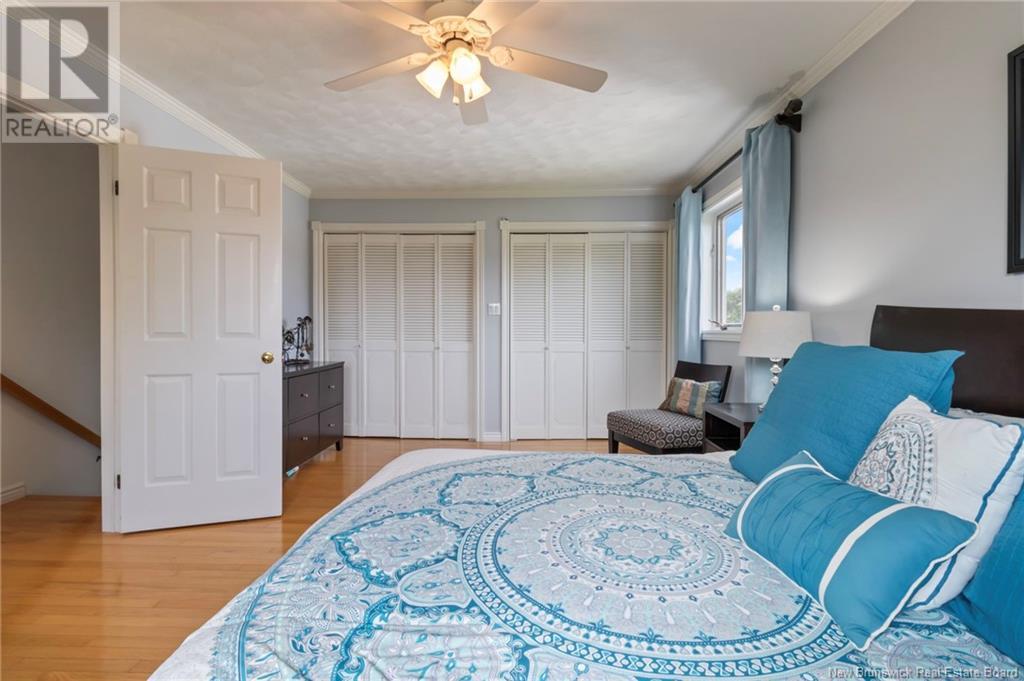71 Lasalle Crescent Moncton, New Brunswick E1A 5Z8
$499,900
WELCOME TO 71 LASALLE CRES IN FAIRVIEW KNOLL SUBDIVISION! This fantastic home offers so much space and has had many updates! The main level offers a living room with cozy propane fireplace, a large dining room overlooking the back yard, and open the the updated kitchen with peninsula and quartz countertops. Family room/den (this would make a great home office space!), a large mudroom with a 3pc bathroom and main floor laundry. Upstairs features a large primary bedroom with 2 big double closets. There is an updated full bath with double vanity, a unique layout with a walk through double room bedroom and 3rd spacious bedroom. There is also a huge bonus room/4th bedroom above the garage that has access from the inside the house as well as it's own private entrance from the garage. The lower level is completely finished with a large rec room, a 3pc bath, a gym area and a non-conforming bedroom. This home offers separate entrances to the basement, loft area and mudroom, all from the back of the house, making it ideal for a home based business or potential for an in-law suite. You will fall in love with the backyard oasis that includes a composite deck that leads to the hot tub! Mature landscaping with privacy. Convenient location in a great neighbourhood, walking distance to schools and U de M. Close to shopping, highway access and airport! FULLY DUCTED HEAT PUMP! QUIET INSIDE CORNER LOT WITH A SECLUDED, SOUTHERN FACING BACKYARD THAT IS HEDGED WITH MATURE TREES FOR PRIVACY! (id:53560)
Property Details
| MLS® Number | NB106052 |
| Property Type | Single Family |
| Features | Level Lot, Treed, Balcony/deck/patio |
| Structure | Shed |
Building
| BathroomTotal | 3 |
| BedroomsAboveGround | 4 |
| BedroomsTotal | 4 |
| ArchitecturalStyle | 2 Level |
| CoolingType | Heat Pump |
| ExteriorFinish | Vinyl |
| FlooringType | Carpeted, Ceramic, Hardwood |
| FoundationType | Concrete |
| HeatingFuel | Electric, Natural Gas |
| HeatingType | Forced Air, Heat Pump, Stove |
| RoofMaterial | Asphalt Shingle |
| RoofStyle | Unknown |
| SizeInterior | 2007 Sqft |
| TotalFinishedArea | 2977 Sqft |
| Type | House |
| UtilityWater | Municipal Water |
Parking
| Attached Garage | |
| Garage |
Land
| AccessType | Year-round Access |
| Acreage | No |
| LandscapeFeatures | Landscaped |
| Sewer | Municipal Sewage System |
| SizeIrregular | 1191 |
| SizeTotal | 1191 M2 |
| SizeTotalText | 1191 M2 |
Rooms
| Level | Type | Length | Width | Dimensions |
|---|---|---|---|---|
| Second Level | 5pc Bathroom | 9'6'' x 6'11'' | ||
| Second Level | Bedroom | 19'9'' x 16'9'' | ||
| Second Level | Bedroom | 8'6'' x 10'5'' | ||
| Second Level | Bonus Room | 9'2'' x 15' | ||
| Second Level | Bedroom | 15'3'' x 12' | ||
| Second Level | Primary Bedroom | 12' x 17'2'' | ||
| Basement | Storage | 5'8'' x 4'2'' | ||
| Basement | 3pc Bathroom | 5'9'' x 6'9'' | ||
| Basement | Recreation Room | 23'11'' x 26'3'' | ||
| Basement | Exercise Room | 14'11'' x 14'1'' | ||
| Basement | Bedroom | 14'8'' x 11'5'' | ||
| Main Level | Laundry Room | X | ||
| Main Level | Mud Room | X | ||
| Main Level | 3pc Bathroom | 5'6'' x 8' | ||
| Main Level | Living Room | 12' x 15'2'' | ||
| Main Level | Kitchen | 15'2'' x 15'4'' | ||
| Main Level | Dining Room | 15'1'' x 11'3'' | ||
| Main Level | Foyer | X |
https://www.realtor.ca/real-estate/27419412/71-lasalle-crescent-moncton

1000 Unit 101 St George Blvd
Moncton, New Brunswick E1E 4M7
(506) 857-2100
(506) 859-1623
www.royallepageatlantic.com/
Interested?
Contact us for more information







































