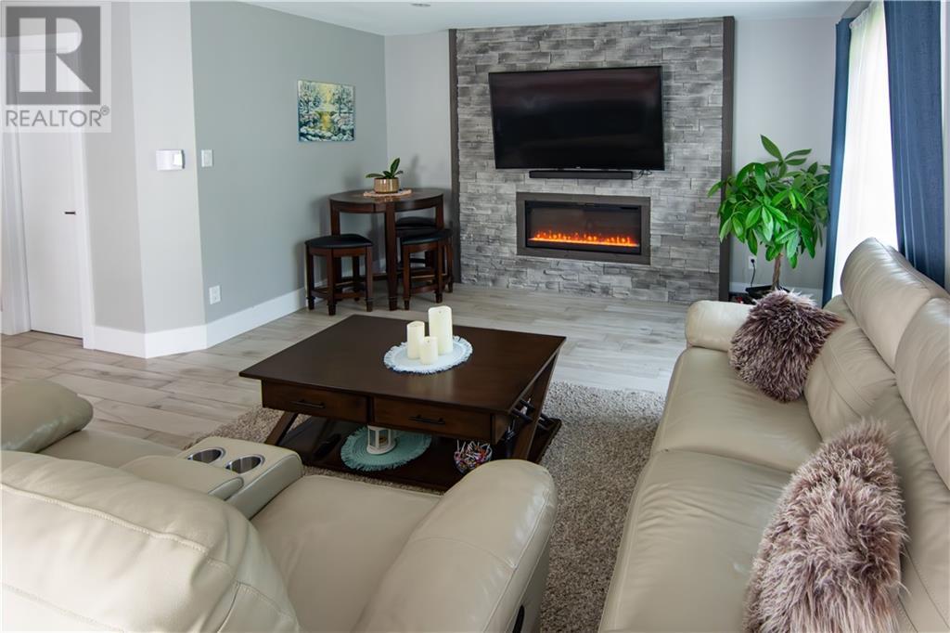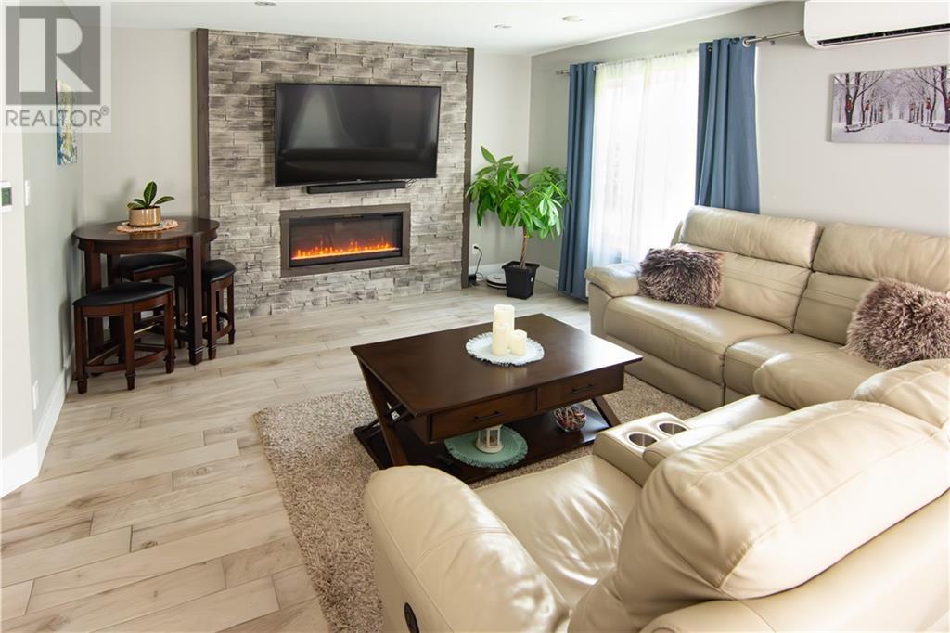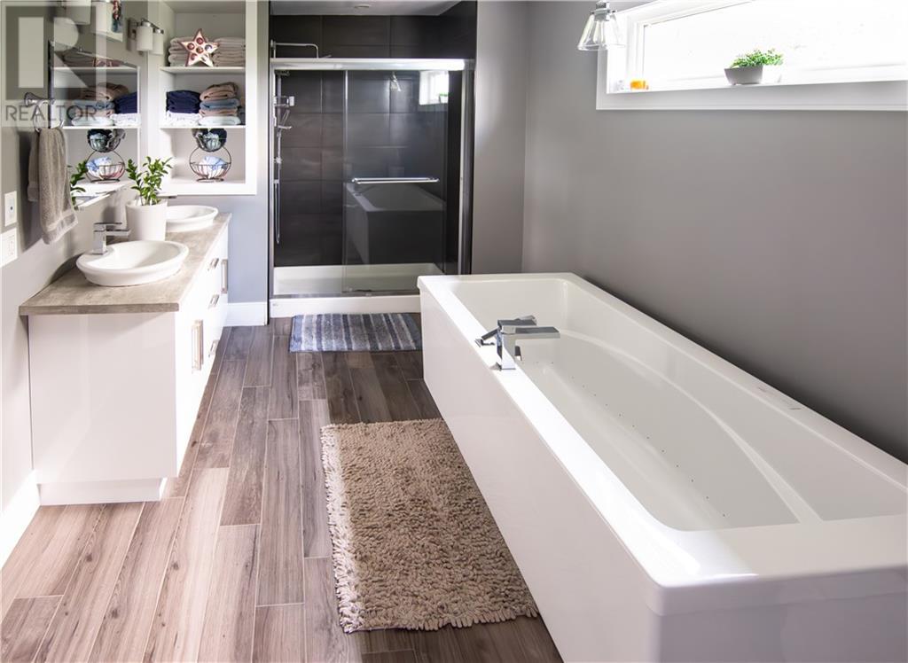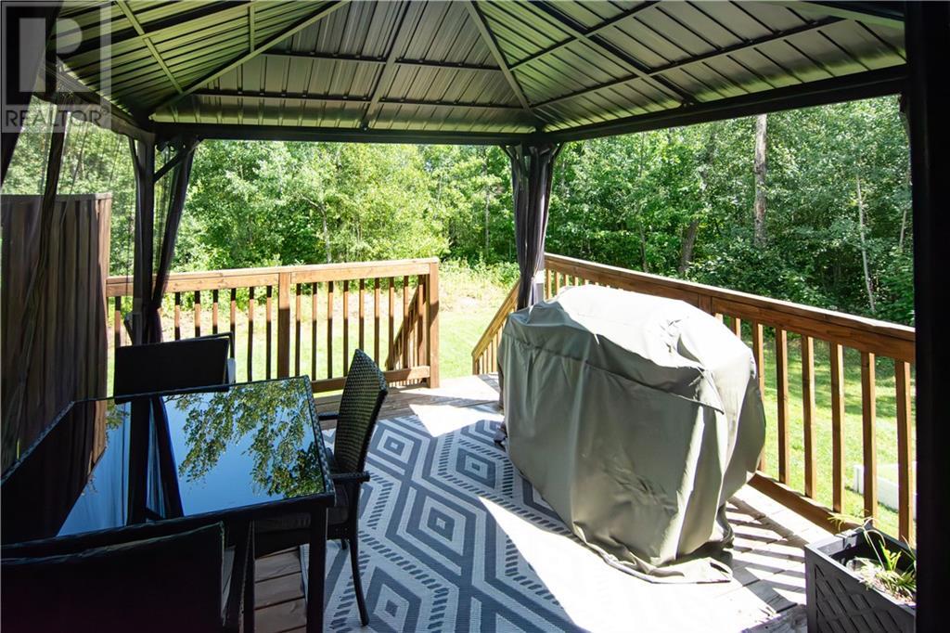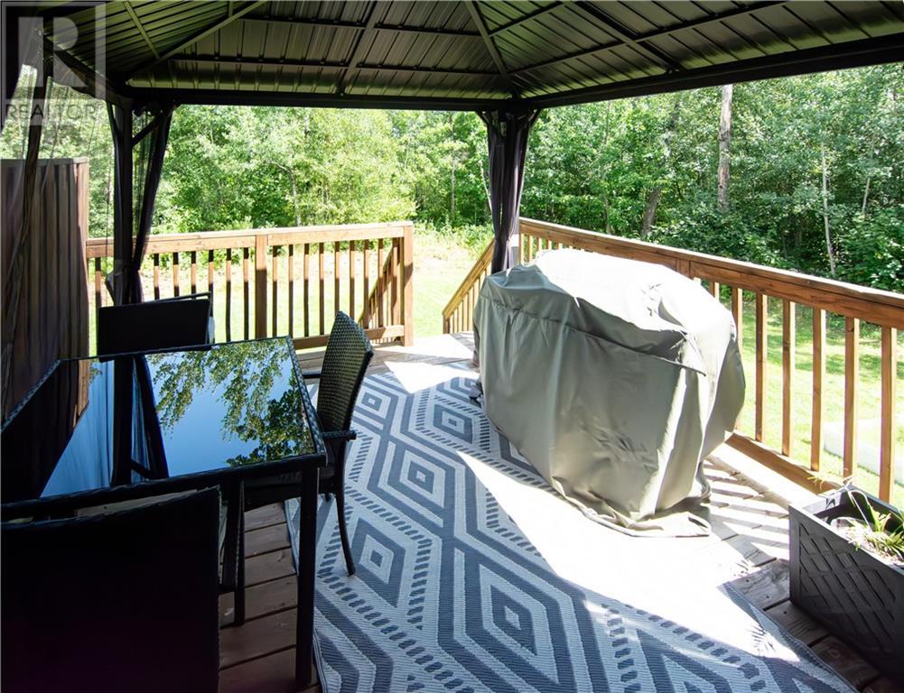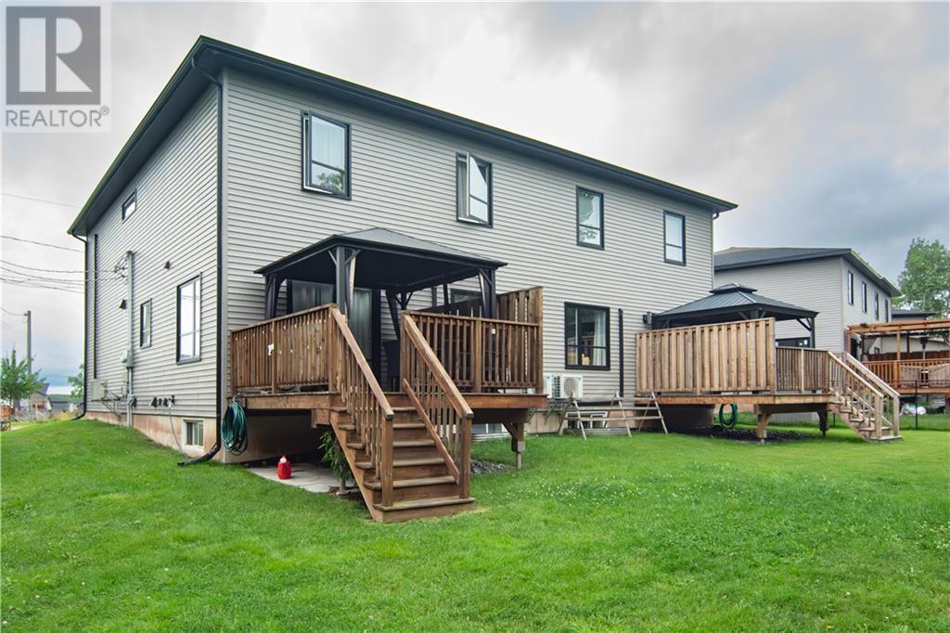72 Timandra Crescent Moncton, New Brunswick E1G 5Y4
$469,300
SEMI DETACHED WITH GARAGE (Built in Dec 2018) - Welcome to 72 Timandra, a perfectly located home on a quiet street close to English and French schools in one of the best neighbourhoods of Moncton North. This beautiful and modern semi- detached home features a spacious entryway as you walk in and a bright open concept main floor sitting on wood plank tiles. Coming in from the attached garage you will find a half bathroom, your white kitchen cabinets with an island and stainless-steel appliances flowing into your dining and living room featuring a stone wall with an electric fireplace. Through the modern patio door, you can access your back deck and private backyard backyard adjacent to the walking trail perfect for the kids and/or dogs. The second floor offers a conveniently located laundry room, three good-sized bedrooms including master bedroom with a large walk-in closet, and a beautiful modern bathroom with a large soaker tub, double vanity, and a shower. The lower level is finished and ready for your personal usage or extra Income. Extra features include an attached garage, Heat Pump, paved driveway and ceramic flooring throughout the main floor. This is a rare unit in mint condition, get it before it's gone! Have a look at the virtual tour and book your showing now! (id:53560)
Property Details
| MLS® Number | M161487 |
| Property Type | Single Family |
| Neigbourhood | Hildegarde |
| AmenitiesNearBy | Public Transit, Shopping |
| Features | Treed, Corner Site |
Building
| BathroomTotal | 3 |
| BedroomsAboveGround | 3 |
| BedroomsBelowGround | 1 |
| BedroomsTotal | 4 |
| ArchitecturalStyle | 2 Level |
| BasementDevelopment | Finished |
| BasementType | Full (finished) |
| ConstructedDate | 2018 |
| CoolingType | Air Conditioned |
| ExteriorFinish | Aluminum Siding, Stone |
| FireProtection | Smoke Detectors |
| FireplacePresent | Yes |
| FireplaceTotal | 1 |
| FlooringType | Laminate, Porcelain Tile |
| FoundationType | Concrete |
| HalfBathTotal | 1 |
| RoofMaterial | Asphalt Shingle |
| RoofStyle | Unknown |
| SizeInterior | 1728 Sqft |
| TotalFinishedArea | 2400 Sqft |
| Type | House |
| UtilityWater | Municipal Water |
Parking
| Attached Garage | |
| Garage |
Land
| AccessType | Year-round Access |
| Acreage | No |
| LandAmenities | Public Transit, Shopping |
| LandscapeFeatures | Landscaped |
| Sewer | Municipal Sewage System |
| SizeIrregular | 418 |
| SizeTotal | 418 M2 |
| SizeTotalText | 418 M2 |
| ZoningDescription | Timandra |
Rooms
| Level | Type | Length | Width | Dimensions |
|---|---|---|---|---|
| Second Level | Bedroom | 12'0'' x 13'7'' | ||
| Second Level | Laundry Room | 7'7'' x 6'2'' | ||
| Second Level | 5pc Bathroom | 8'1'' x 12'6'' | ||
| Second Level | Bedroom | 10'1'' x 12'5'' | ||
| Second Level | Bedroom | 10'1'' x 10'5'' | ||
| Basement | Bedroom | 10'11'' x 10'6'' | ||
| Basement | 4pc Bathroom | 8'6'' x 5'2'' | ||
| Basement | Family Room | 22'2'' x 10'1'' | ||
| Main Level | Foyer | 7'7'' x 8'4'' | ||
| Main Level | 2pc Bathroom | 6'8'' x 5'0'' | ||
| Main Level | Living Room | 12'1'' x 13'10'' | ||
| Main Level | Dining Room | 9'1'' x 12'0'' | ||
| Main Level | Kitchen | 9'1'' x 11'10'' |
https://www.realtor.ca/real-estate/27256462/72-timandra-crescent-moncton

260 Champlain St
Dieppe, New Brunswick E1A 1P3
(506) 382-3948
(506) 382-3946
www.exitmoncton.ca/
www.facebook.com/ExitMoncton/
Interested?
Contact us for more information





