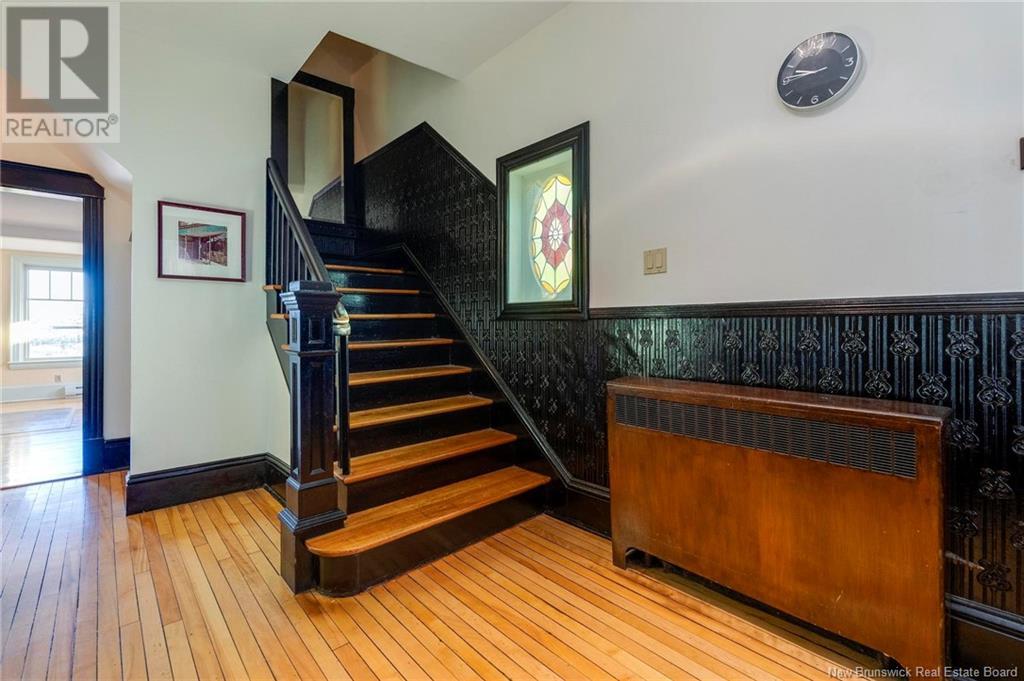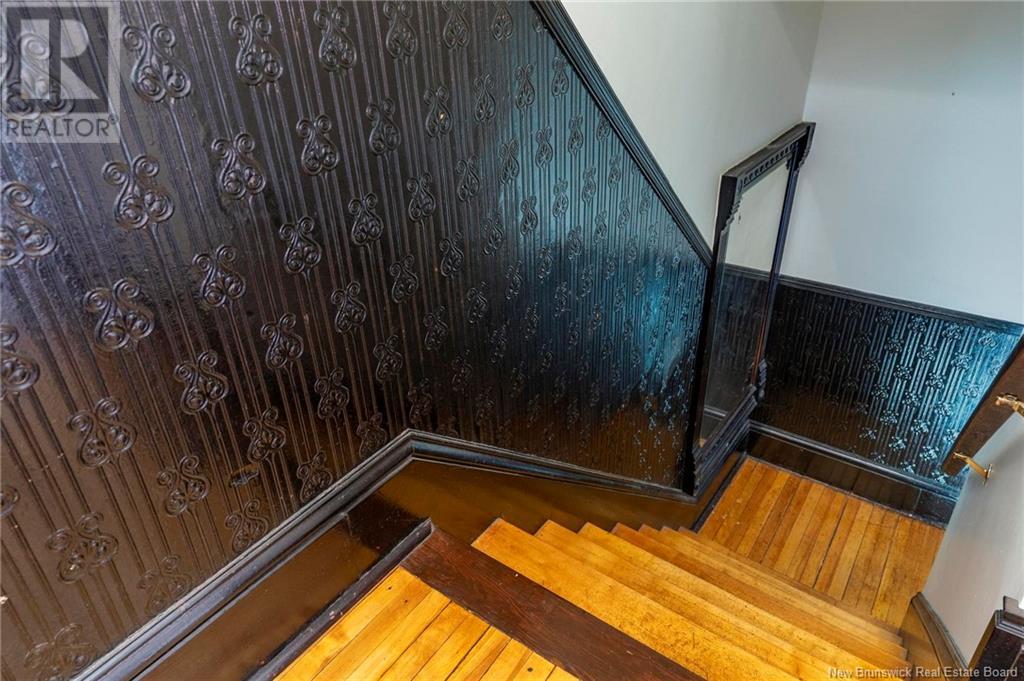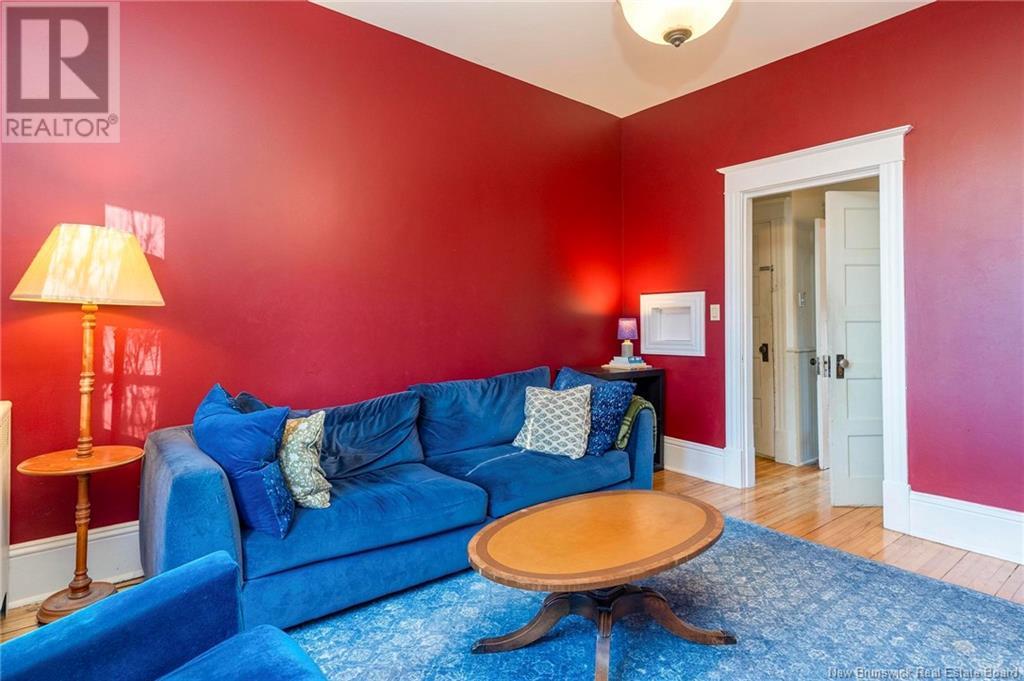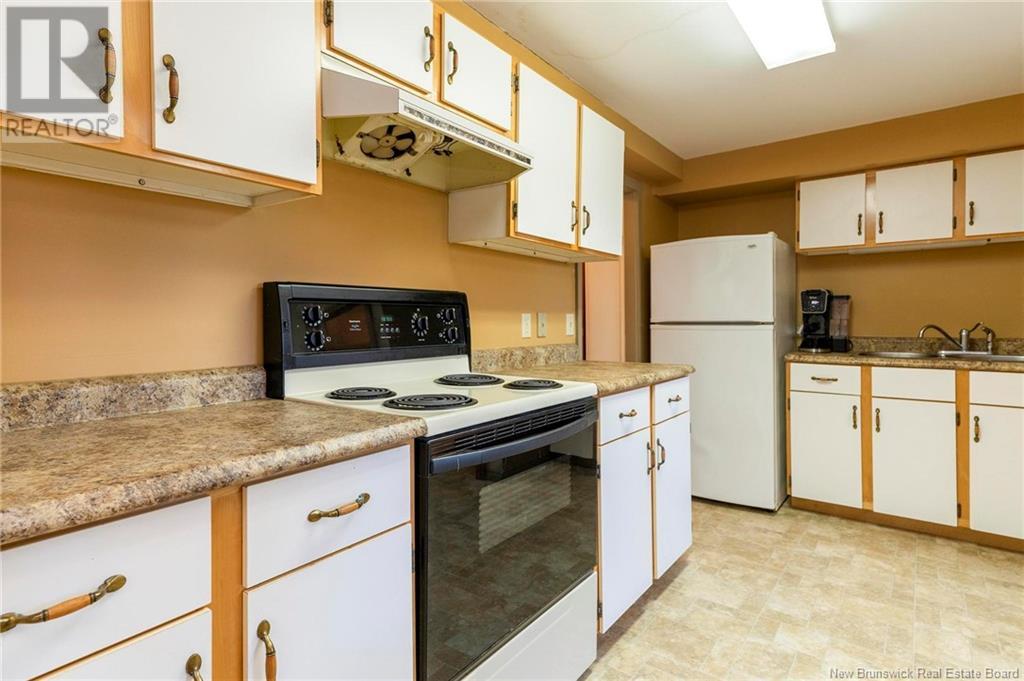729 Manawagonish Road Saint John, New Brunswick E2M 3W8
$399,900
CLASSIC ELEGANT 2 STOREY (with in-family or rental too). Wow.....step back in time to when expensive details mattered and things were built to last!! Located on the premier street in West Saint John, this lovely family home has a southerly backyard exposure wonderful skyline views...so pretty at night!! It's close to all amenities and West Saint John is a great community! Solid construction with gleaming hardwood floors on main and upper level. Character details in every room. Beautiful solid wood trim, stained glass accent windows, wide wood staircases and spacious rooms throughout the 3 levels. The little nooks and small rooms just add to the charm of this beautiful home. There's a large yard and a lower level in-law suite or rental unit....perfect for Mom and Dad or the kids and super easy to rent as well. Nicely updated kitchen and baths. If you have been seeking a house to call a home.....take time to visit...you will fall in love with it. OFFERS REVIEWED WHEN PRESENTED ALLOW 24 IRREVOCABLE (id:53560)
Property Details
| MLS® Number | NB109297 |
| Property Type | Single Family |
| Features | Rolling |
Building
| Bathroom Total | 4 |
| Bedrooms Above Ground | 3 |
| Bedrooms Below Ground | 1 |
| Bedrooms Total | 4 |
| Architectural Style | 2 Level |
| Constructed Date | 1926 |
| Exterior Finish | Wood |
| Flooring Type | Laminate, Wood |
| Foundation Type | Concrete |
| Half Bath Total | 1 |
| Heating Fuel | Natural Gas |
| Heating Type | Baseboard Heaters, Hot Water, Radiator |
| Size Interior | 2,400 Ft2 |
| Total Finished Area | 3000 Sqft |
| Type | House |
| Utility Water | Municipal Water |
Land
| Access Type | Year-round Access |
| Acreage | No |
| Landscape Features | Landscaped |
| Sewer | Municipal Sewage System |
| Size Irregular | 5005 |
| Size Total | 5005 Sqft |
| Size Total Text | 5005 Sqft |
| Zoning Description | R2 |
Rooms
| Level | Type | Length | Width | Dimensions |
|---|---|---|---|---|
| Second Level | 4pc Bathroom | 11' x 8'6'' | ||
| Second Level | 2pc Bathroom | 5' x 3' | ||
| Second Level | Bedroom | 12' x 5'6'' | ||
| Second Level | Bedroom | 12' x 11' | ||
| Second Level | Bedroom | 16' x 9' | ||
| Second Level | Primary Bedroom | 15' x 11' | ||
| Basement | Utility Room | 18' x 7'6'' | ||
| Basement | Other | 12' x 5' | ||
| Basement | Utility Room | 16' x 15' | ||
| Basement | Living Room | 10' x 8' | ||
| Basement | Kitchen/dining Room | 19' x 12' | ||
| Main Level | 3pc Bathroom | 7' x 5' | ||
| Main Level | Foyer | 12' x 6' | ||
| Main Level | Sunroom | 23' x 7' | ||
| Main Level | Office | 13'6'' x 10' | ||
| Main Level | Kitchen | 20' x 17' | ||
| Main Level | Dining Room | 13' x 13' | ||
| Main Level | Living Room | 15' x 13' |
https://www.realtor.ca/real-estate/27653548/729-manawagonish-road-saint-john
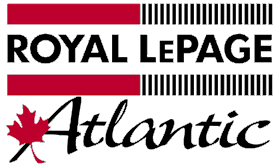
71 Paradise Row
Saint John, New Brunswick E2K 3H6
(506) 658-6440
(506) 658-1149
royallepageatlantic.com/
Contact Us
Contact us for more information








