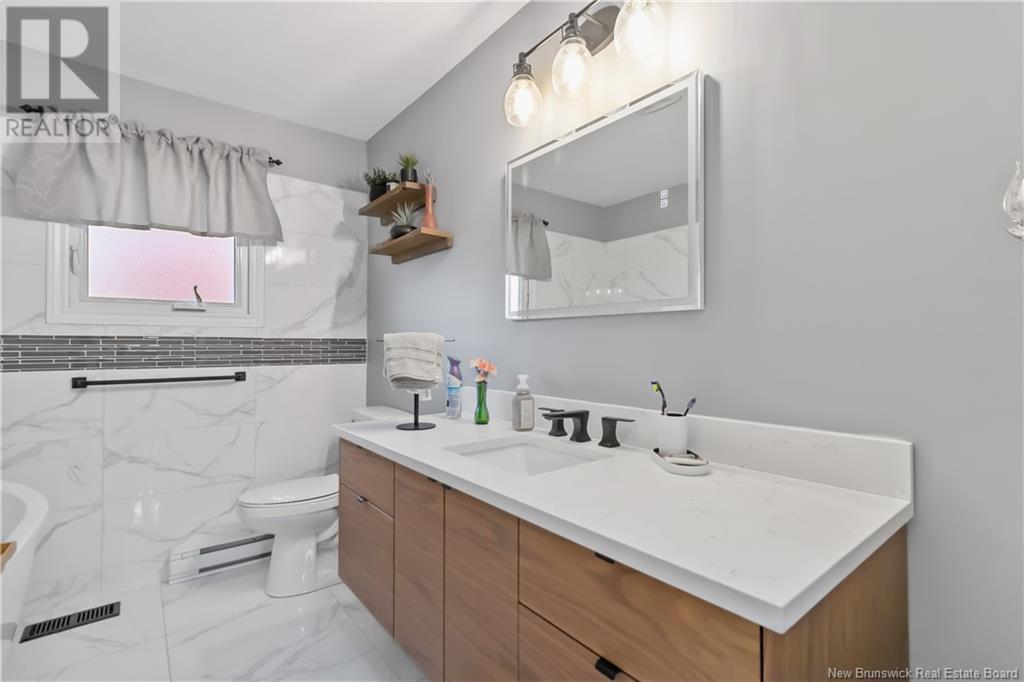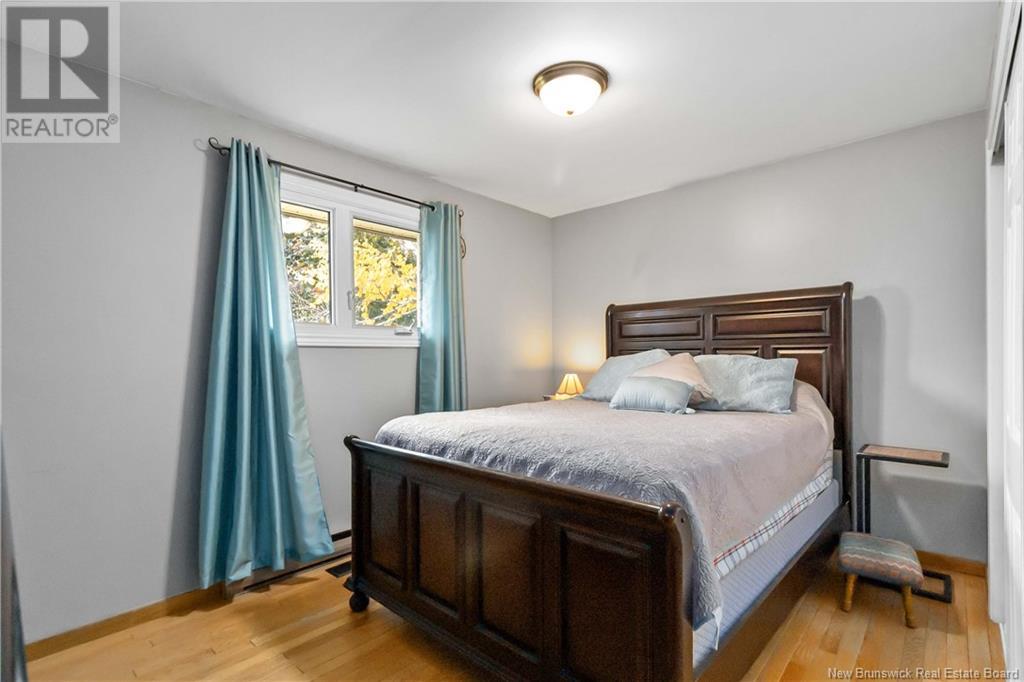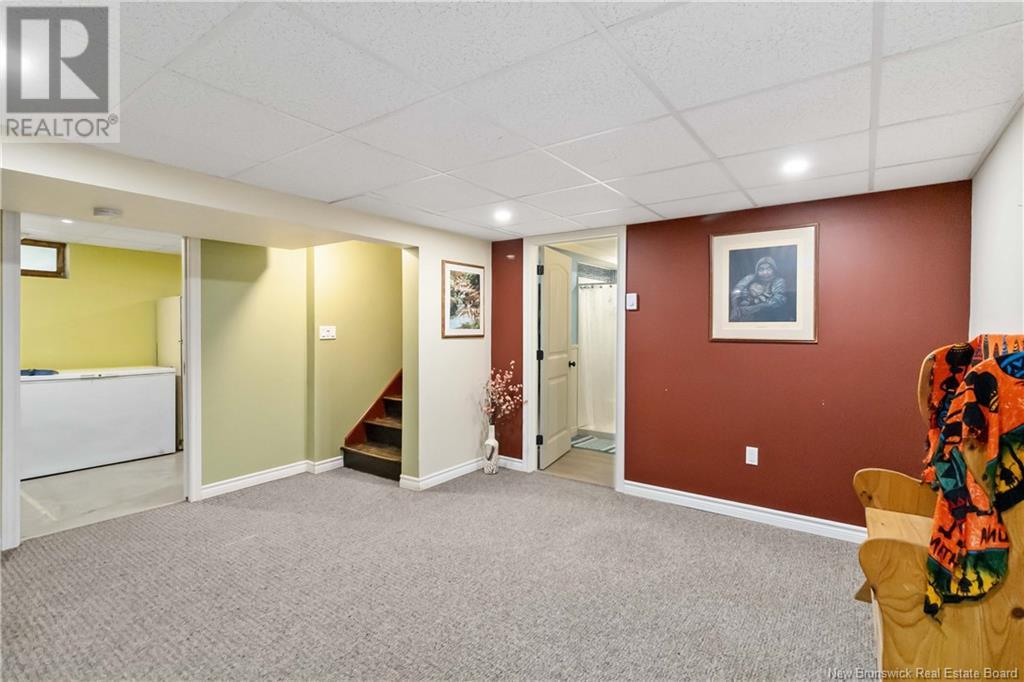73 Laurelle Avenue Moncton, New Brunswick E1G 1G2
$349,900
Charming bungalow in Moncton North! Step inside the front foyer to a cozy living room featuring new windows, a fireplace and a beautiful barnwood mantle. The main floor offers three bedrooms and a fully renovated bathroom with a floating vanity, freestanding soaker tub, and bright, stylish tile. Toward the back, the kitchen and dining area open to new glass patio doors, leading to a spacious back deckperfect for relaxing or entertaining. The lower level boasts a large family room, a 3-piece bathroom, a sizable storage/laundry room, and a non-conforming bedroom. Stay comfortable year-round with an electric ducted heat pump and baseboard heaters. An attached garage ensures convenience in all weather. Outside, enjoy a garden box, baby barn, and a large shed for extra storage. The roof was replaced 7 years ago, offering peace of mind with plenty of life remaining. Close to schools, parks, shopping and more, this is the perfect starter home for you and your family! Call today for a private viewing. (id:53560)
Property Details
| MLS® Number | NB107186 |
| Property Type | Single Family |
| Neigbourhood | Hildegarde |
| Features | Balcony/deck/patio |
| Structure | Shed |
Building
| BathroomTotal | 2 |
| BedroomsAboveGround | 3 |
| BedroomsTotal | 3 |
| ArchitecturalStyle | Bungalow |
| ConstructedDate | 1971 |
| CoolingType | Heat Pump |
| ExteriorFinish | Brick, Vinyl |
| FlooringType | Carpeted, Tile, Vinyl, Hardwood |
| FoundationType | Concrete |
| HeatingFuel | Electric |
| HeatingType | Baseboard Heaters, Heat Pump |
| StoriesTotal | 1 |
| SizeInterior | 1080 Sqft |
| TotalFinishedArea | 2160 Sqft |
| Type | House |
| UtilityWater | Municipal Water |
Parking
| Attached Garage | |
| Garage |
Land
| AccessType | Year-round Access |
| Acreage | No |
| Sewer | Municipal Sewage System |
| SizeIrregular | 1147 |
| SizeTotal | 1147 M2 |
| SizeTotalText | 1147 M2 |
Rooms
| Level | Type | Length | Width | Dimensions |
|---|---|---|---|---|
| Basement | Laundry Room | X | ||
| Basement | Bedroom | X | ||
| Basement | 3pc Bathroom | X | ||
| Basement | Family Room | X | ||
| Main Level | 3pc Bathroom | X | ||
| Main Level | Bedroom | X | ||
| Main Level | Primary Bedroom | X | ||
| Main Level | Bedroom | X | ||
| Main Level | Kitchen/dining Room | X | ||
| Main Level | Living Room | X |
https://www.realtor.ca/real-estate/27587158/73-laurelle-avenue-moncton

260 Champlain St
Dieppe, New Brunswick E1A 1P3
(506) 382-3948
(506) 382-3946
www.exitmoncton.ca/
www.facebook.com/ExitMoncton/
Interested?
Contact us for more information






































