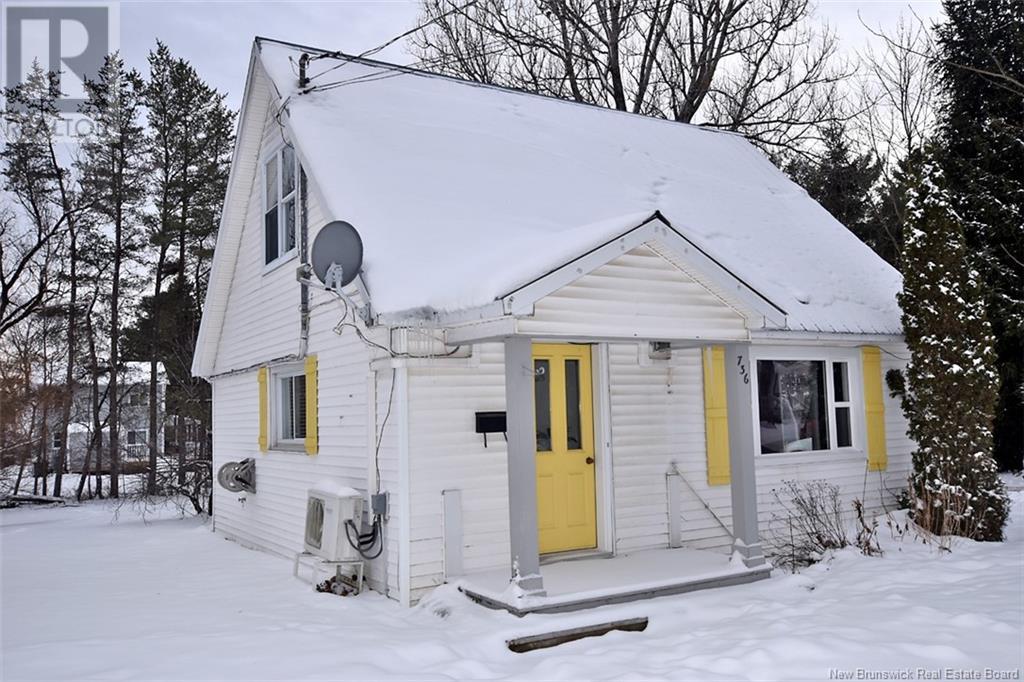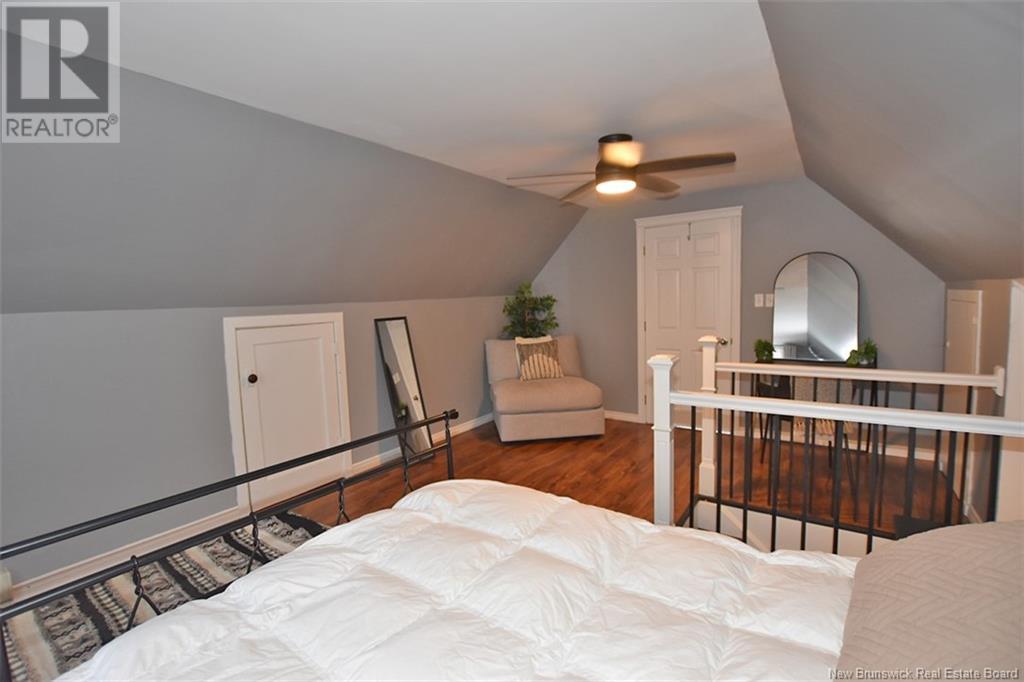736 Maclaren Avenue Fredericton, New Brunswick E3A 3L5
$259,900
This delightful 2-bedroom, 1-bathroom, 1.5-storey home offers a fantastic opportunity for first-time buyers or those seeking to downsize. Located on the desirable Northside of Fredericton, its close to schools, parks, and all the amenities you need. As you approach, youll be pleased to find two separate driveways on either side of the house, providing ample parking and easy access. The backyard is a true highlight a private, spacious retreat perfect for children or pets to play safely and freely. Enter through the backdoor, where you'll be greeted by a covered deck and a spacious mudroom/laundry room, ideal for keeping things organized. Inside, the main floor features a cozy living room bathed in natural light, leading to a bright, white kitchen. The ductless heat pump provides year round temperature control. Youll also find a comfortable main-floor bedroom and a beautifully updated bathroom. Upstairs, the master bedroom suite awaits a generous, private sanctuary. This large room is not only a peaceful retreat, but it also includes a walk-in closet perfect for all your storage needs. With thoughtful updates throughout, this home combines charm and practicality. If youre ready to make this inviting space yours, a quick closing is available. With its great location, attractive features, and cozy interior, this home is an excellent choice for those looking for a comfortable, welcoming place to call home. (id:53560)
Property Details
| MLS® Number | NB110316 |
| Property Type | Single Family |
| Neigbourhood | South Devon |
| Features | Level Lot, Balcony/deck/patio |
| Structure | Shed |
Building
| BathroomTotal | 1 |
| BedroomsAboveGround | 2 |
| BedroomsTotal | 2 |
| BasementType | Crawl Space |
| ConstructedDate | 1958 |
| CoolingType | Heat Pump |
| ExteriorFinish | Vinyl |
| FlooringType | Laminate, Wood |
| FoundationType | Concrete |
| HeatingFuel | Electric |
| HeatingType | Baseboard Heaters, Heat Pump |
| SizeInterior | 937 Sqft |
| TotalFinishedArea | 937 Sqft |
| Type | House |
| UtilityWater | Municipal Water |
Land
| AccessType | Year-round Access, Road Access |
| Acreage | No |
| LandscapeFeatures | Landscaped |
| Sewer | Municipal Sewage System |
| SizeIrregular | 906 |
| SizeTotal | 906 M2 |
| SizeTotalText | 906 M2 |
Rooms
| Level | Type | Length | Width | Dimensions |
|---|---|---|---|---|
| Second Level | Other | 5'8'' x 11'5'' | ||
| Second Level | Primary Bedroom | 18'1'' x 12'3'' | ||
| Main Level | Laundry Room | 8'10'' x 9'6'' | ||
| Main Level | 4pc Bathroom | 5'6'' x 7'5'' | ||
| Main Level | Bedroom | 9'11'' x 11'4'' | ||
| Main Level | Kitchen | 12'8'' x 7'5'' | ||
| Main Level | Living Room | 16'4'' x 11'2'' | ||
| Main Level | Foyer | 3'10'' x 5'5'' |
https://www.realtor.ca/real-estate/27739101/736-maclaren-avenue-fredericton

2b-288 Union Street
Fredericton, New Brunswick E3A 1E5
(506) 455-1980
www.therightchoicerealty.ca/
Interested?
Contact us for more information




































