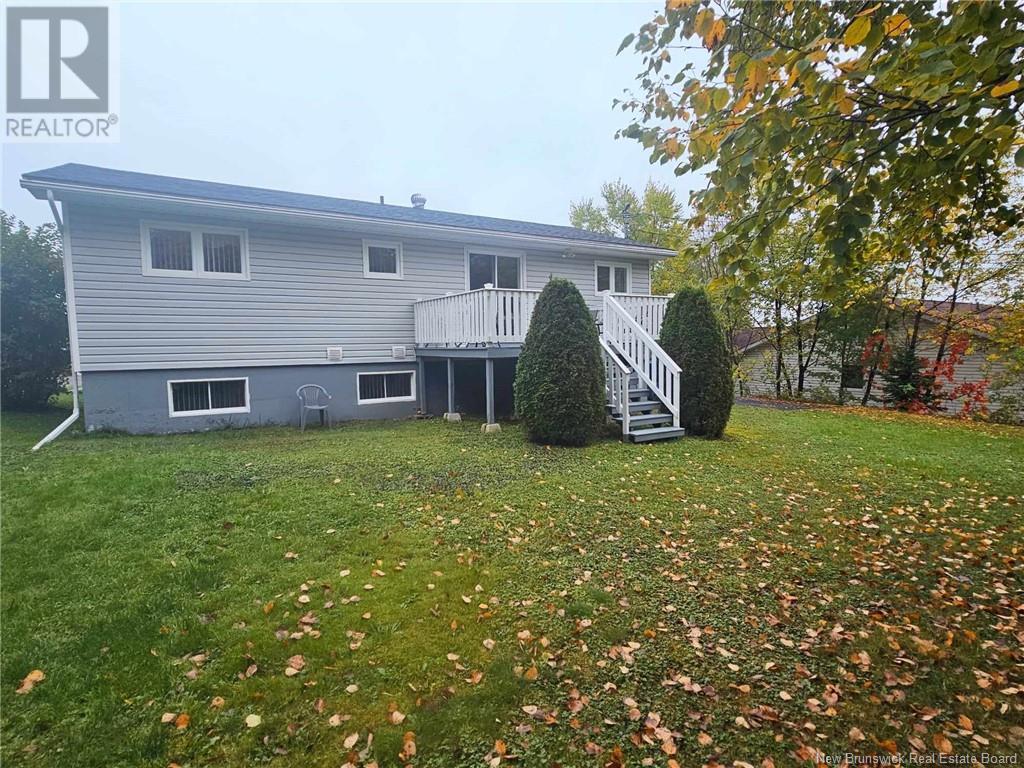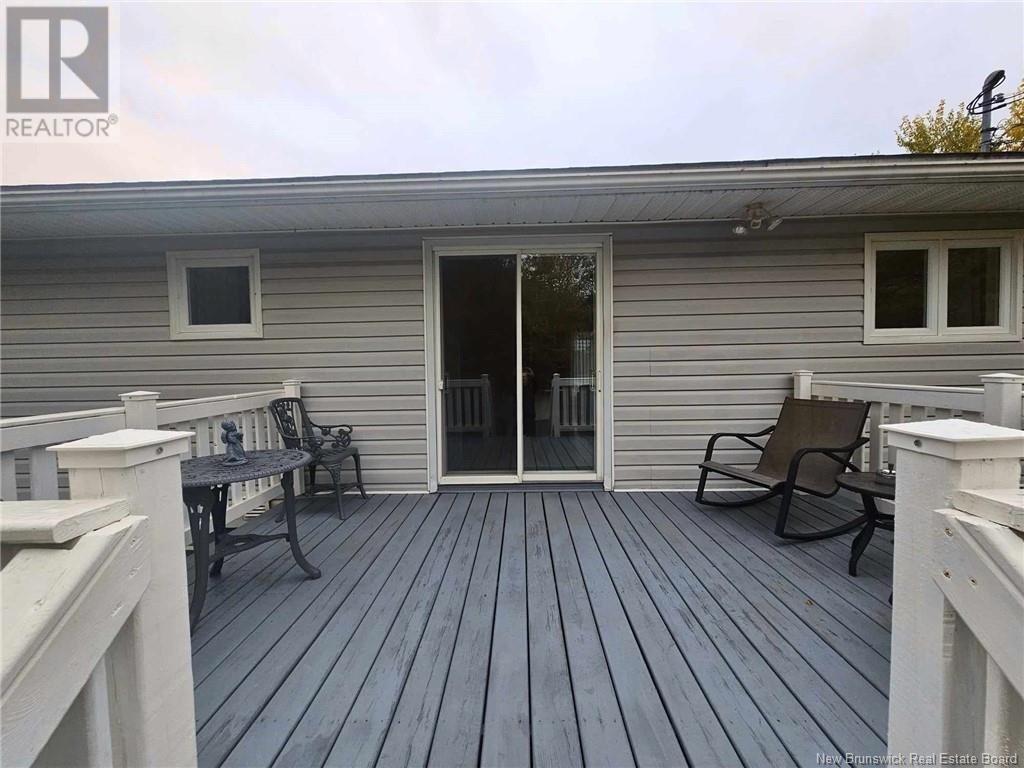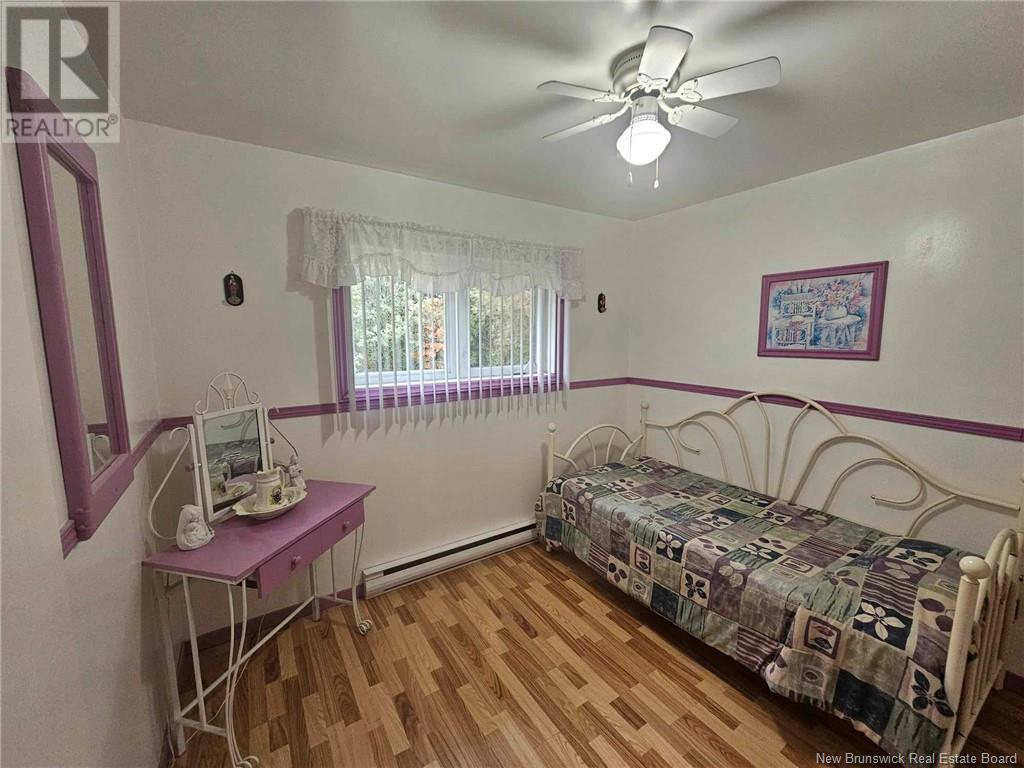775 Coffyn Crescent Bathurst, New Brunswick E2A 4K2
$229,900
Are you looking for a great family home walking distance to all amenities? How about 5 bedrooms?? That's right, 3 bedrooms on the main floor and 2 bedrooms in the basement!! The basement is also finished with a family room, laundry area and a large recreation area. The back deck overlooks the large and private backyard with mature trees, a storage shed and a gazebo. It also offers a paved driveway, new roof shingles (2024) and a new 200 amp electrical panel (2024). This is a great family home for the price and must be viewed to appreciate. Call now to book your showing!! (id:53560)
Property Details
| MLS® Number | NB107407 |
| Property Type | Single Family |
| EquipmentType | Water Heater |
| Features | Balcony/deck/patio |
| RentalEquipmentType | Water Heater |
Building
| BathroomTotal | 1 |
| BedroomsAboveGround | 3 |
| BedroomsBelowGround | 2 |
| BedroomsTotal | 5 |
| ArchitecturalStyle | Bungalow |
| ConstructedDate | 1980 |
| ExteriorFinish | Vinyl |
| FoundationType | Concrete |
| HeatingFuel | Electric |
| HeatingType | Baseboard Heaters |
| StoriesTotal | 1 |
| SizeInterior | 1000 Sqft |
| TotalFinishedArea | 2000 Sqft |
| Type | House |
| UtilityWater | Municipal Water |
Land
| AccessType | Year-round Access |
| Acreage | No |
| LandscapeFeatures | Landscaped |
| Sewer | Municipal Sewage System |
| SizeIrregular | 1187 |
| SizeTotal | 1187 M2 |
| SizeTotalText | 1187 M2 |
Rooms
| Level | Type | Length | Width | Dimensions |
|---|---|---|---|---|
| Basement | Bedroom | 10'9'' x 11'11'' | ||
| Basement | Recreation Room | 10' x 38' | ||
| Basement | Bedroom | 7'7'' x 12' | ||
| Basement | Family Room | 11'1'' x 14'4'' | ||
| Main Level | 4pc Bathroom | X | ||
| Main Level | Bedroom | 9'1'' x 10' | ||
| Main Level | Bedroom | 8'2'' x 10'11'' | ||
| Main Level | Primary Bedroom | 11' x 11'11'' | ||
| Main Level | Living Room | 10'11'' x 15'6'' | ||
| Main Level | Kitchen | 11'7'' x 20'6'' |
https://www.realtor.ca/real-estate/27510690/775-coffyn-crescent-bathurst

280 Main St
Bathurst, New Brunswick E2A 1A8
(506) 350-3733
kwbathurst.ca/

280 Main St
Bathurst, New Brunswick E2A 1A8
(506) 350-3733
kwbathurst.ca/

280 Main St
Bathurst, New Brunswick E2A 1A8
(506) 350-3733
kwbathurst.ca/

280 Main St
Bathurst, New Brunswick E2A 1A8
(506) 350-3733
kwbathurst.ca/
Interested?
Contact us for more information




























