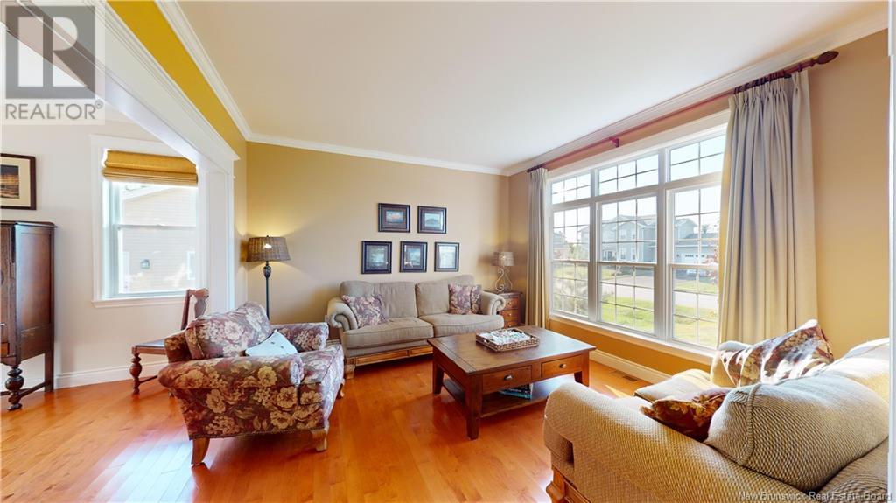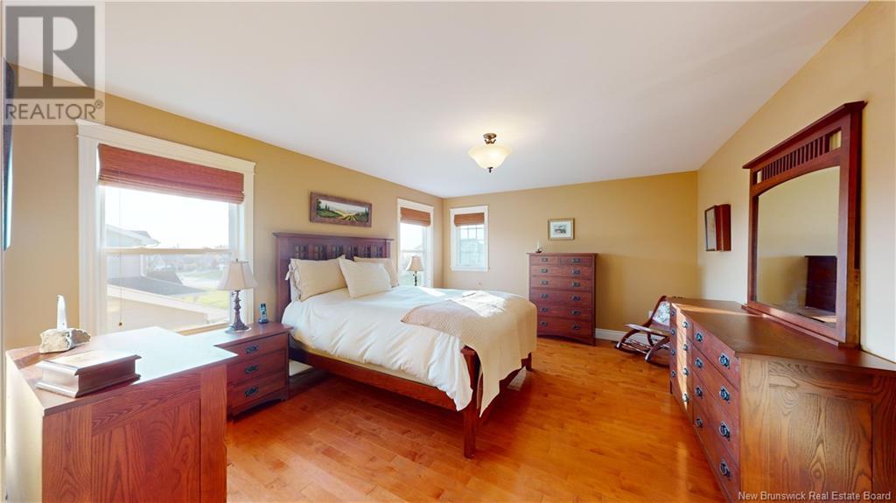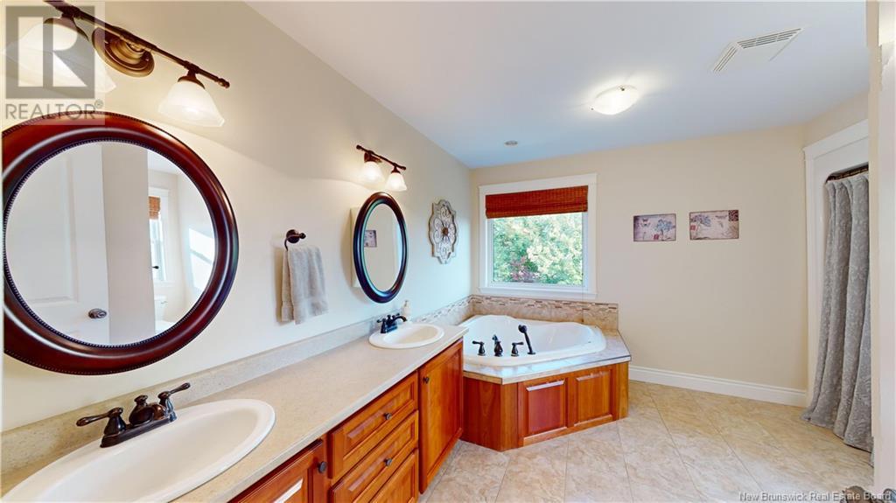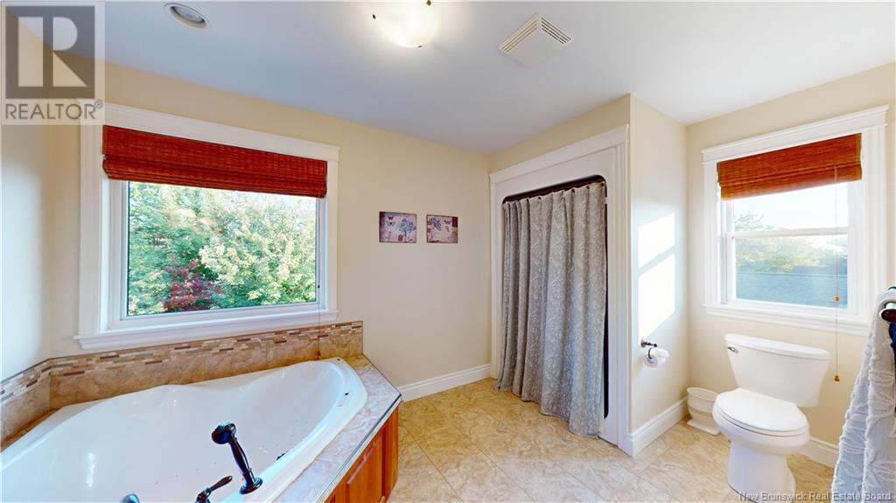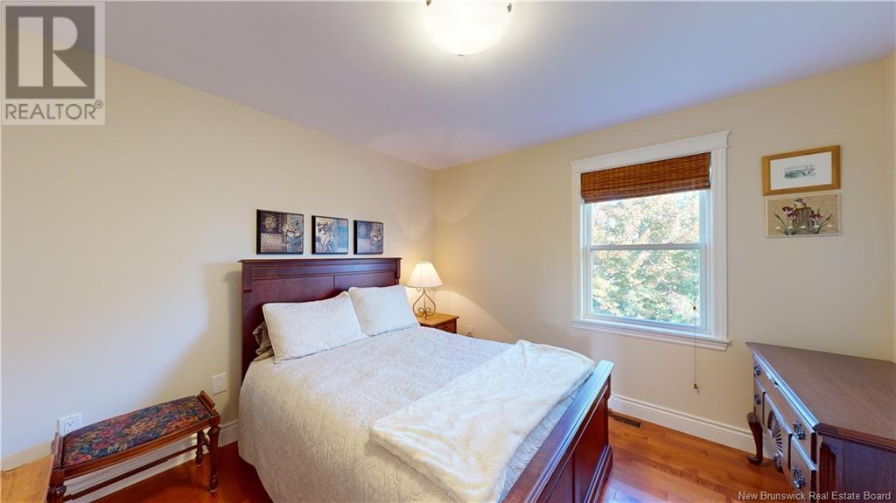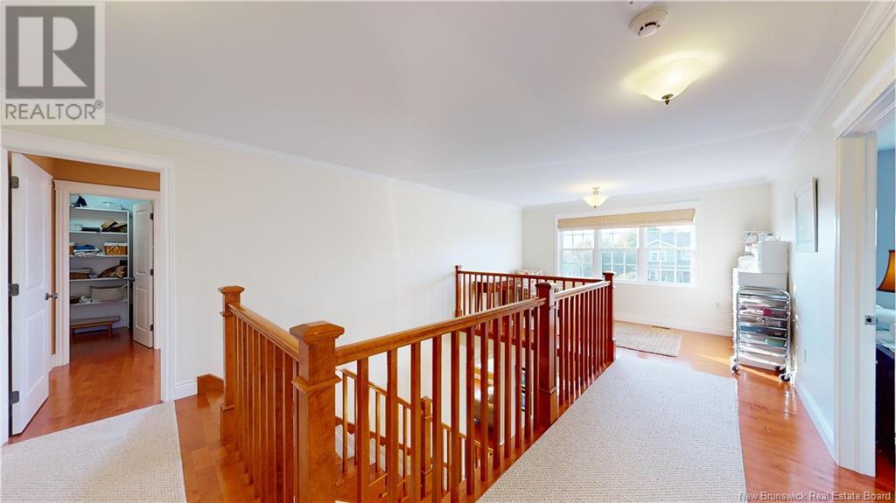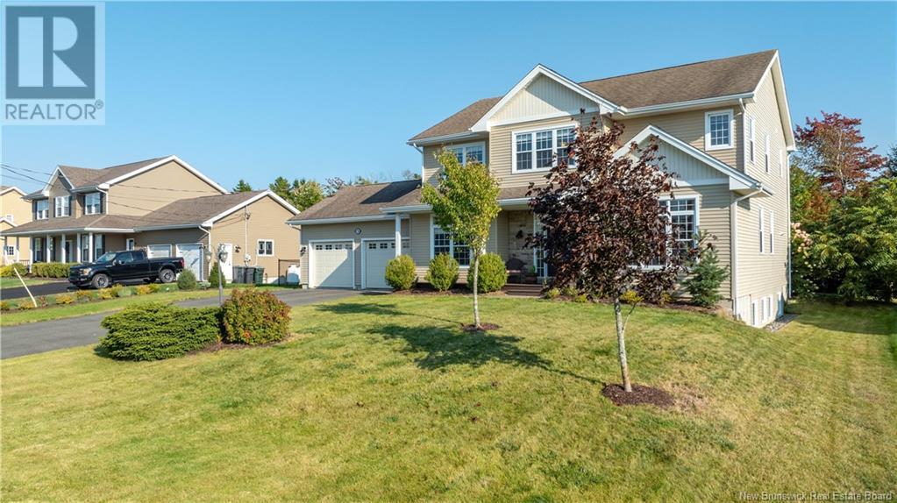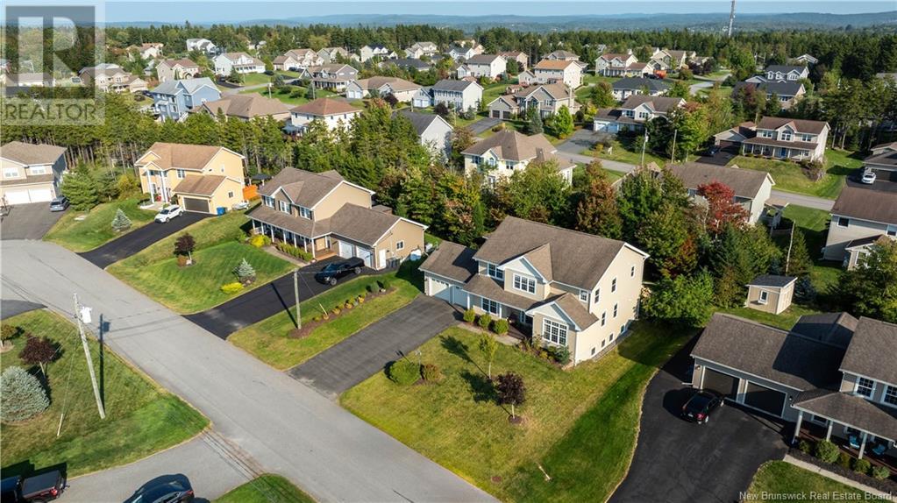78 Colchester Drive Quispamsis, New Brunswick E2E 0N3
$729,900
Welcome to this beautifully crafted 2-storey executive home, featuring 9-foot ceilings and luxurious details throughout. The heart of the home is a gourmet kitchen with rich cherry cabinets, a centre island, granite countertops, and ample workspace, perfect for culinary enthusiasts. Adjacent is a bright and open breakfast area that leads seamlessly into the family room with natural light flowing through and a cozy propane fireplace, this is the perfect spot for family gatherings. The main floor offers formal living and dining rooms with hardwood floors, ideal for entertaining, and a spacious home office, perfect for those who work remotely. The large mudroom with laundry combines functionality with convenience. Upstairs, find four generously sized bedrooms, including a stunning primary with a walk-in closet and a spa-like ensuite featuring a jet tub, shower, and double vanity. The large sitting area on the second floor is bathed in natural light, creating a peaceful retreat. The fully finished basement has beautiful heated tile floors, and offers an expansive rec room, a games area, and a luxurious 3-piece bathroom. Whether you're hosting movie nights or playing games, this space is designed for relaxation and entertainment. Situated on a cul-de-sac, this home also features a fenced back yard, perfect for family gatherings, and an attached double garage. This home combines elegance, comfort, and privacy, making it a must-see for those seeking an exceptional home. (id:53560)
Property Details
| MLS® Number | NB106381 |
| Property Type | Single Family |
| EquipmentType | Propane Tank, Water Heater |
| Features | Balcony/deck/patio |
| RentalEquipmentType | Propane Tank, Water Heater |
| Structure | Shed |
Building
| BathroomTotal | 4 |
| BedroomsAboveGround | 4 |
| BedroomsTotal | 4 |
| ArchitecturalStyle | 2 Level |
| BasementDevelopment | Partially Finished |
| BasementType | Full (partially Finished) |
| ConstructedDate | 2010 |
| CoolingType | Heat Pump |
| ExteriorFinish | Stone, Vinyl |
| FlooringType | Ceramic, Hardwood |
| FoundationType | Concrete |
| HalfBathTotal | 1 |
| HeatingFuel | Propane |
| HeatingType | Heat Pump |
| RoofMaterial | Asphalt Shingle |
| RoofStyle | Unknown |
| SizeInterior | 2800 Sqft |
| TotalFinishedArea | 3562 Sqft |
| Type | House |
| UtilityWater | Drilled Well |
Parking
| Attached Garage | |
| Garage |
Land
| AccessType | Year-round Access |
| Acreage | No |
| LandscapeFeatures | Landscaped |
| Sewer | Municipal Sewage System |
| SizeIrregular | 12270 |
| SizeTotal | 12270 Sqft |
| SizeTotalText | 12270 Sqft |
Rooms
| Level | Type | Length | Width | Dimensions |
|---|---|---|---|---|
| Second Level | Sitting Room | 14'0'' x 8'0'' | ||
| Second Level | 4pc Bathroom | 9'6'' x 6'9'' | ||
| Second Level | Bedroom | 12'0'' x 10'0'' | ||
| Second Level | Bedroom | 12'0'' x 12'0'' | ||
| Second Level | Bedroom | 12'10'' x 12'0'' | ||
| Second Level | Primary Bedroom | 30'0'' x 12'8'' | ||
| Basement | Utility Room | X | ||
| Basement | 3pc Bathroom | 9'2'' x 14'3'' | ||
| Basement | Games Room | 25'2'' x 13'0'' | ||
| Basement | Recreation Room | 12'0'' x 25'2'' | ||
| Main Level | 2pc Bathroom | 5'6'' x 4'9'' | ||
| Main Level | Mud Room | 12'6'' x 11'3'' | ||
| Main Level | Office | 12'6'' x 11'3'' | ||
| Main Level | Family Room | 17'10'' x 15'6'' | ||
| Main Level | Kitchen | 22'0'' x 17'6'' | ||
| Main Level | Dining Room | 13'8'' x 12'9'' | ||
| Main Level | Living Room | 13'8'' x 13'3'' |
https://www.realtor.ca/real-estate/27445943/78-colchester-drive-quispamsis

154 Hampton Rd.
Rothesay, New Brunswick E2E 2R3
(506) 216-8000
kwsaintjohn.ca/
Interested?
Contact us for more information













