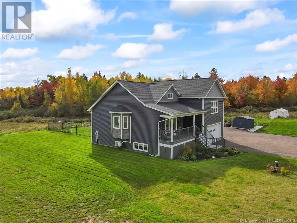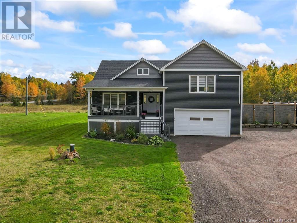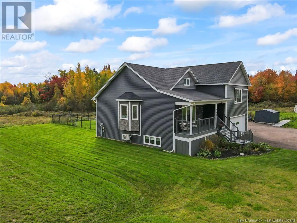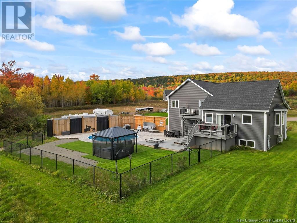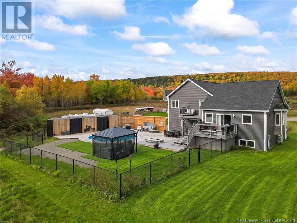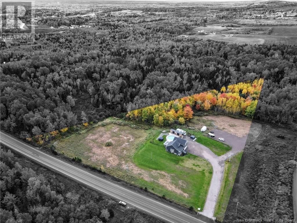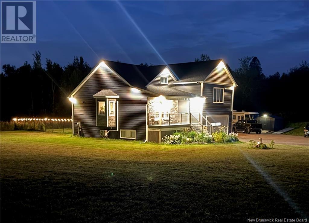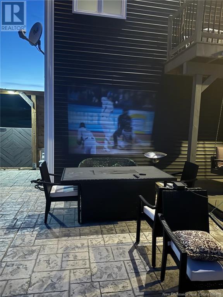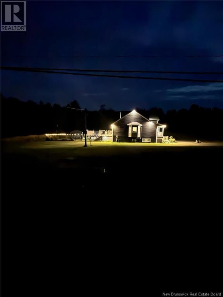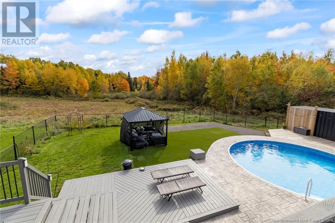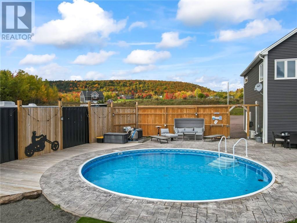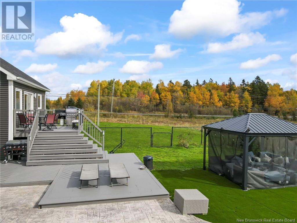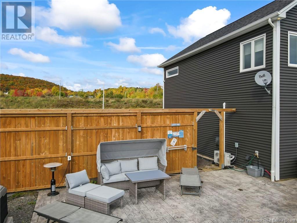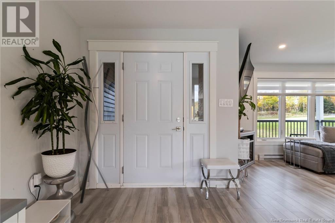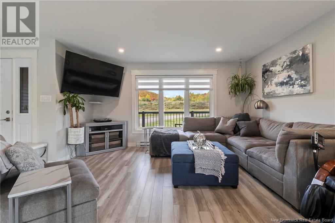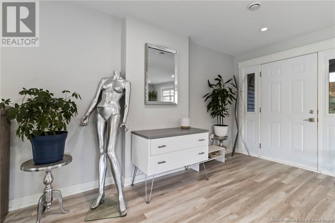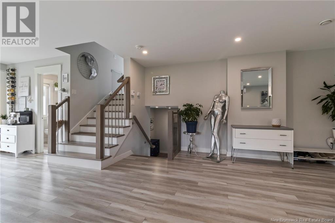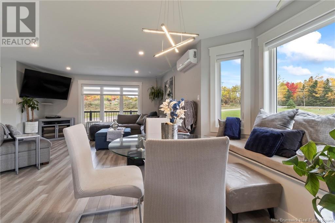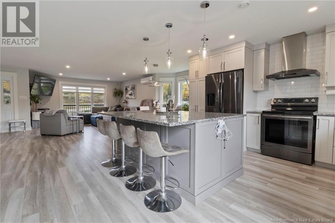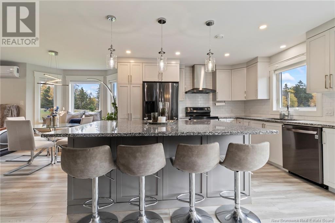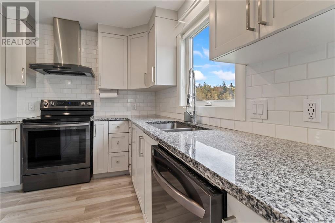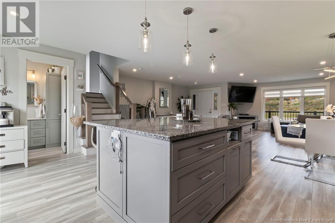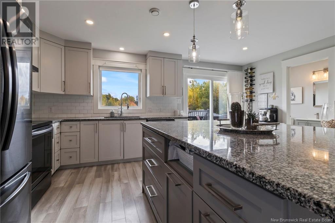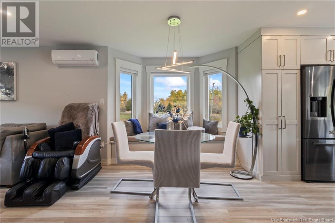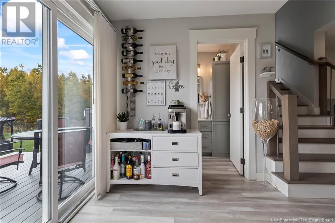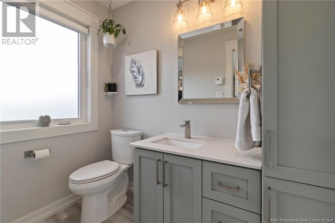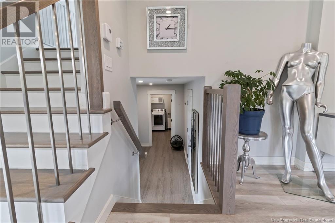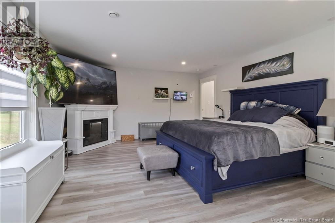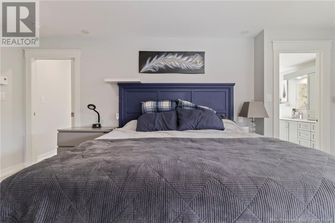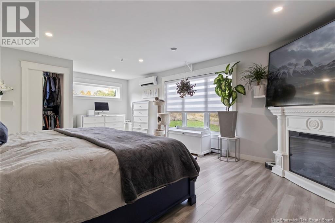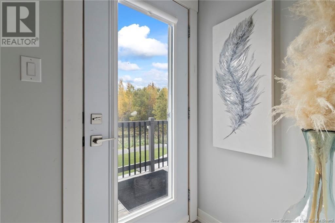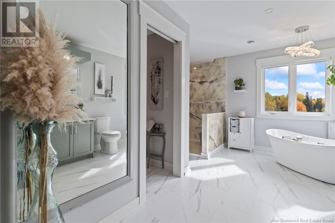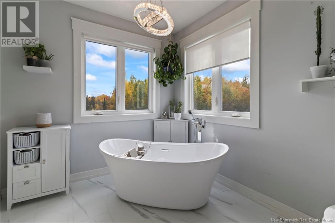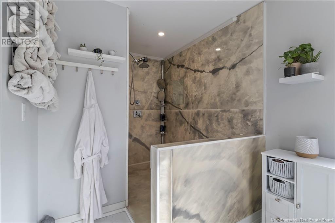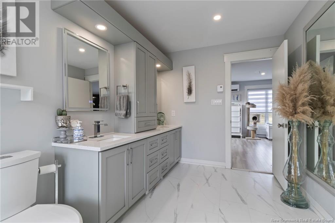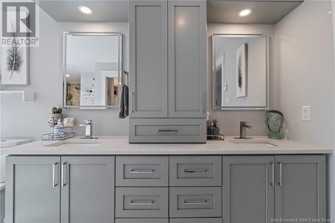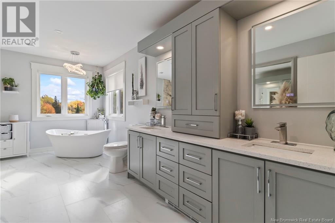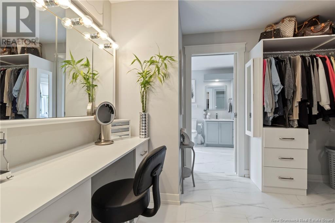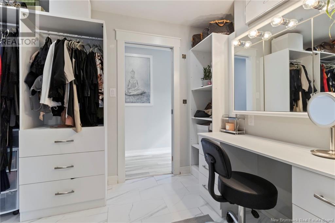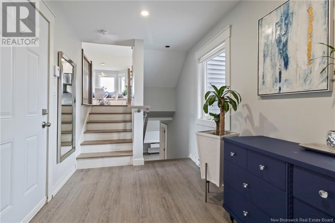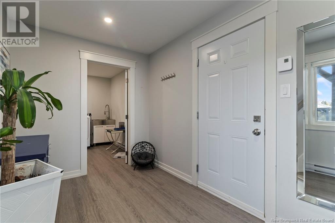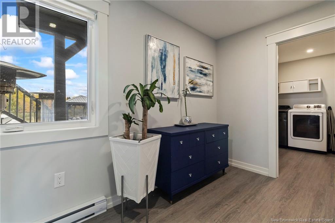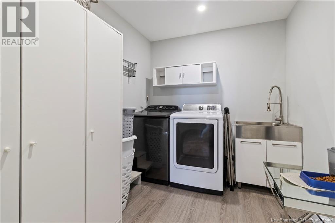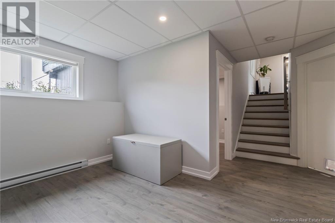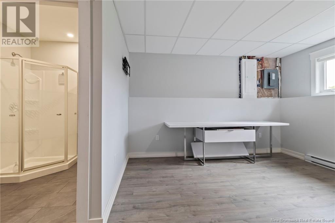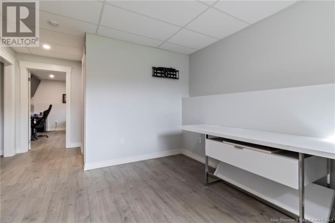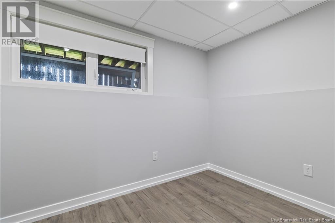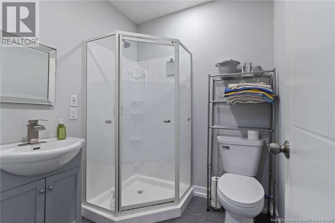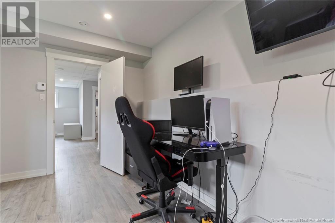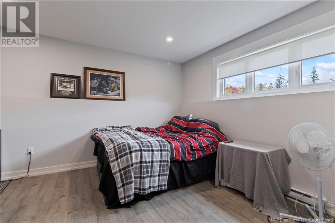780 Gorge Moncton, New Brunswick E1G 3H6
$799,000
Location Location Location.....This huge lot 5.02 ACRES inside city limits is very rare don't wait book your showing today....This beautiful executive home with Private backyard Oasis is ready for it's new family....This new home as all the upgrades plus a brand new inground pool ...Backyard is also beautifully landscaped with Pool house/shed.....As you walk in this home you will notice high ceilings and lots of daylight also spacious open concept with a view of the backyard...Basement is ready for all your guests with 2 nice bedroom and den also has it's own bathroom/Laundry and loads of storage .....2nd level you will find 1 Master bedroom with on suites also huge walk in closet that could be converted into a Nursery....Click on Virtual tour....Do not wait book your showing today with your favorite REALTOR®. (id:53560)
Open House
This property has open houses!
2:00 pm
Ends at:4:00 pm
Property Details
| MLS® Number | NB107956 |
| Property Type | Single Family |
| Neigbourhood | Hildegarde |
| Equipment Type | Water Heater |
| Features | Balcony/deck/patio |
| Pool Type | Inground Pool |
| Rental Equipment Type | Water Heater |
Building
| Bathroom Total | 3 |
| Bedrooms Above Ground | 1 |
| Bedrooms Below Ground | 2 |
| Bedrooms Total | 3 |
| Architectural Style | 3 Level |
| Constructed Date | 2021 |
| Cooling Type | Heat Pump |
| Exterior Finish | Stone, Vinyl |
| Half Bath Total | 1 |
| Heating Fuel | Electric |
| Heating Type | Baseboard Heaters, Heat Pump |
| Size Interior | 1,762 Ft2 |
| Total Finished Area | 2512 Sqft |
| Type | House |
| Utility Water | Well |
Land
| Acreage | Yes |
| Sewer | Septic System |
| Size Irregular | 5.02 |
| Size Total | 5.02 Ac |
| Size Total Text | 5.02 Ac |
Rooms
| Level | Type | Length | Width | Dimensions |
|---|---|---|---|---|
| Second Level | Other | 16'10'' x 15'7'' | ||
| Second Level | Other | 11'11'' x 10'2'' | ||
| Second Level | Primary Bedroom | 22'3'' x 14'10'' | ||
| Basement | Utility Room | 16'4'' x 7'10'' | ||
| Basement | Recreation Room | 18'8'' x 16'3'' | ||
| Basement | Bedroom | 6'11'' x 10'1'' | ||
| Basement | 3pc Bathroom | 6'1'' x 6'5'' | ||
| Basement | Bedroom | 13'7'' x 13'3'' | ||
| Main Level | Mud Room | 7'5'' x 11'11'' | ||
| Main Level | Laundry Room | 7'7'' x 9'5'' | ||
| Main Level | Foyer | 5'7'' x 4'10'' | ||
| Main Level | 2pc Bathroom | 7'9'' x 4'8'' | ||
| Main Level | Dining Room | 8'8'' x 16'7'' | ||
| Main Level | Kitchen | 12'7'' x 17'5'' | ||
| Main Level | Living Room | 12'10'' x 14'8'' |
https://www.realtor.ca/real-estate/27549341/780-gorge-moncton

150 Edmonton Avenue, Suite 4b
Moncton, New Brunswick E1C 3B9
(506) 383-2883
(506) 383-2885
www.kwmoncton.ca/
Contact Us
Contact us for more information


