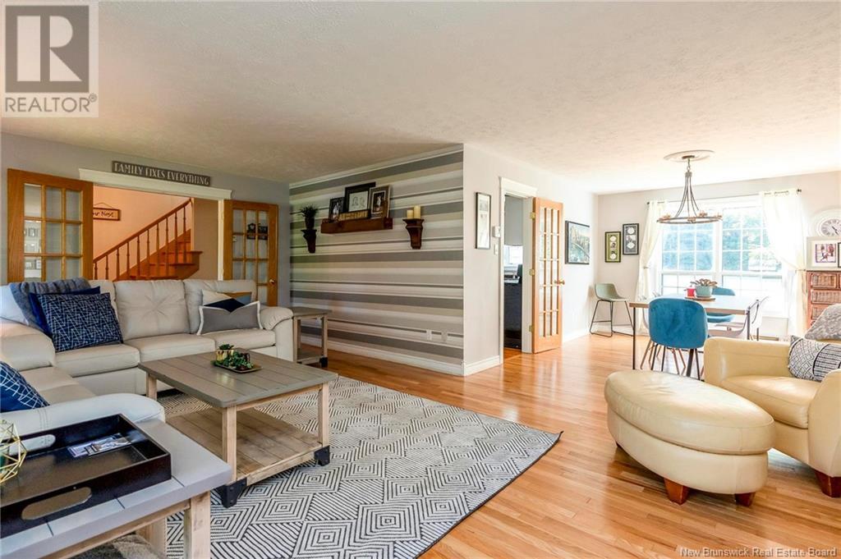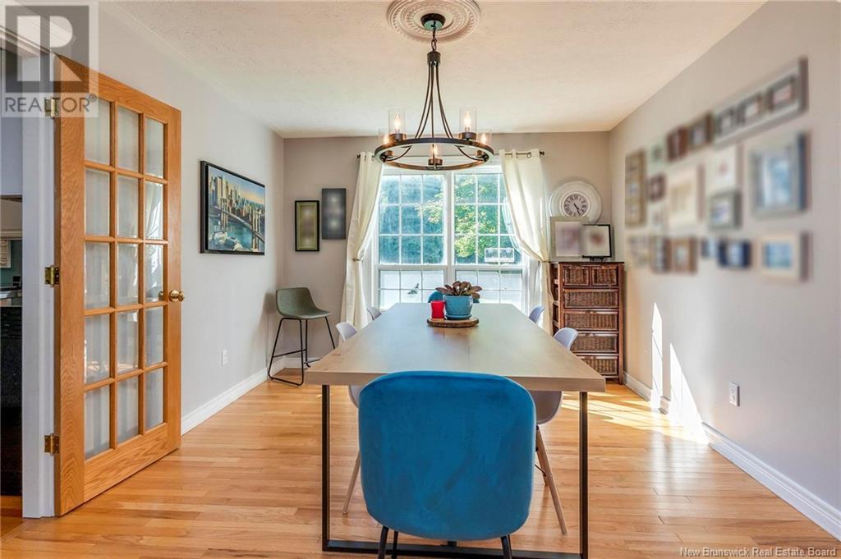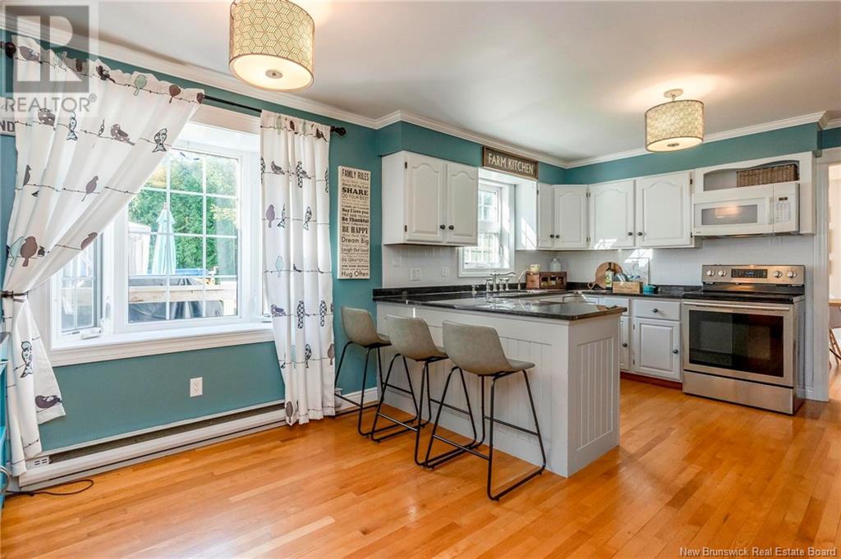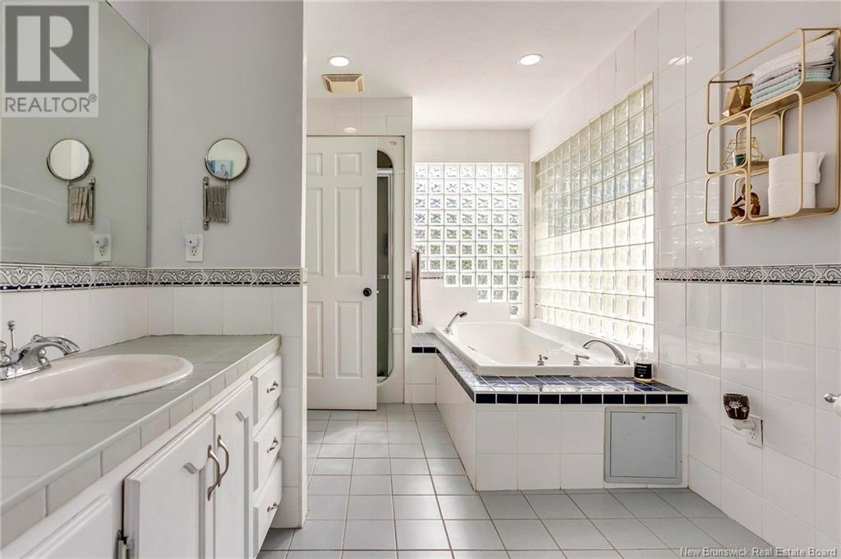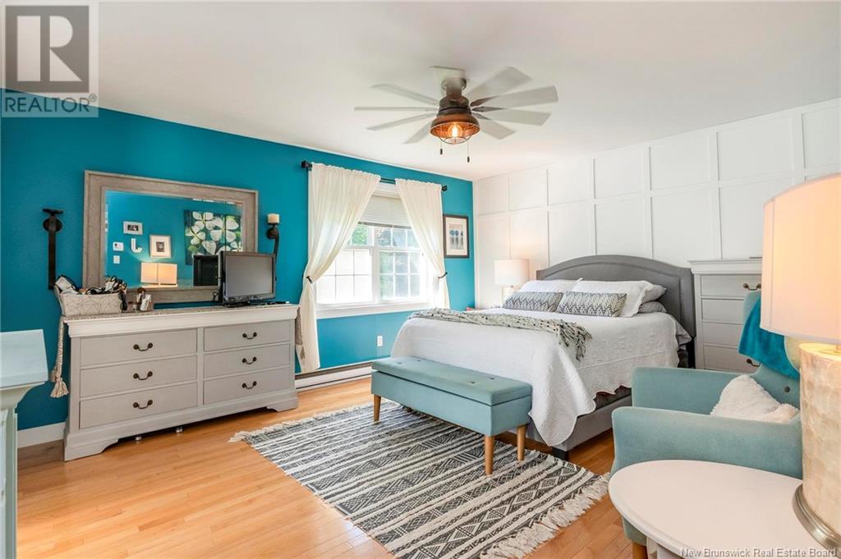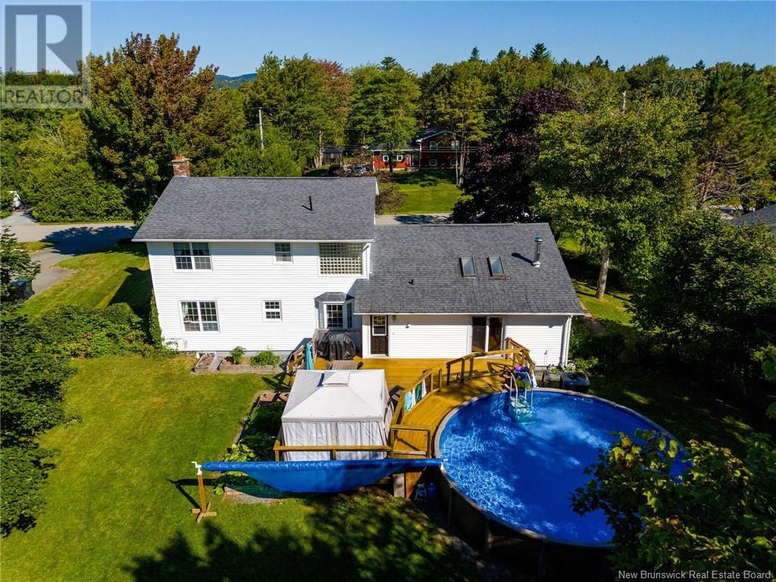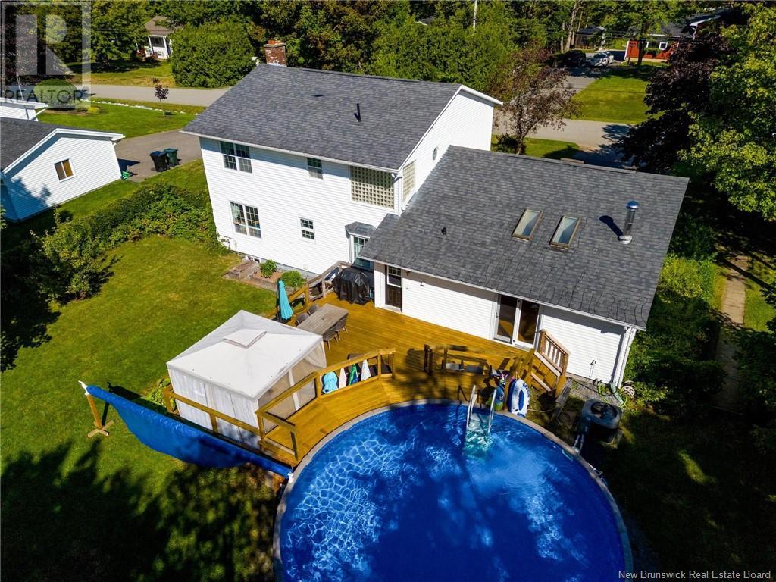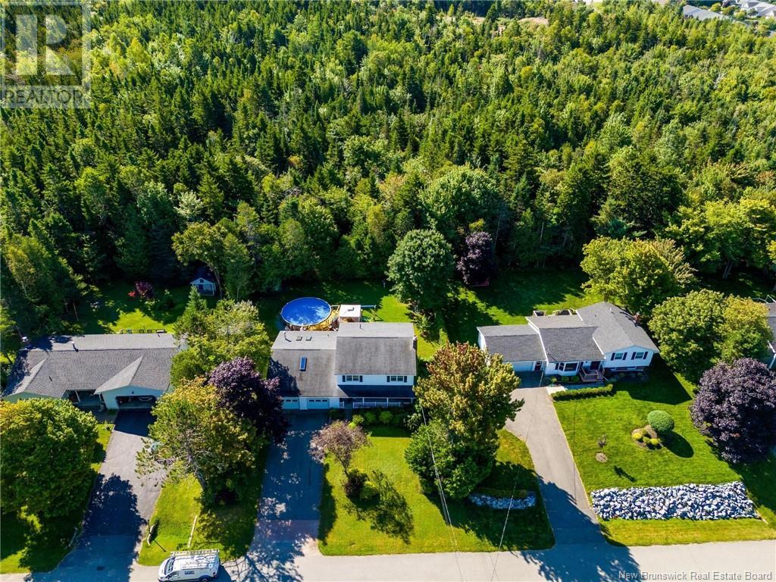8 Wedgewood Rothesay, New Brunswick E2E 3P9
$474,900
SPACIOUS 2 STOREY IN A QUALITY FAMILY NEIGHBOURHOOD! Nestled on a large wooded lot with privacy and a backyard picture perfect for family times. Big pool and professional deck area and still loads of lawnspace for gardening and play activities from soccer to ice rinks....This is a wonderful option if you have been seeking a well built family home. Gleaming hardwood floors on the main level with large rooms and a family room that lets you step right out to the pool. Large bedrooms up as well. Lower level has a 23 x 23 family room which is a great area to getaway too . This area is loved for its level walking areas, close to shopping and schools and its quiet.....but still just a short 3 minute drive to the highway access. Its a quiet crescent sidestreet so there is not much traffic either. Heat lights avg $257.77 a month. (id:53560)
Property Details
| MLS® Number | NB108977 |
| Property Type | Single Family |
| Features | Level Lot, Treed, Balcony/deck/patio |
| PoolType | Above Ground Pool |
Building
| BathroomTotal | 3 |
| BedroomsAboveGround | 3 |
| BedroomsTotal | 3 |
| ArchitecturalStyle | 2 Level |
| ConstructedDate | 1980 |
| ExteriorFinish | Vinyl, Brick Veneer |
| FlooringType | Ceramic, Laminate, Hardwood |
| FoundationType | Concrete |
| HalfBathTotal | 1 |
| HeatingFuel | Electric |
| HeatingType | Baseboard Heaters |
| SizeInterior | 2600 Sqft |
| TotalFinishedArea | 3100 Sqft |
| Type | House |
| UtilityWater | Drilled Well, Well |
Parking
| Attached Garage | |
| Garage |
Land
| AccessType | Year-round Access |
| Acreage | No |
| LandscapeFeatures | Landscaped |
| Sewer | Municipal Sewage System |
| SizeIrregular | 15005 |
| SizeTotal | 15005 Sqft |
| SizeTotalText | 15005 Sqft |
Rooms
| Level | Type | Length | Width | Dimensions |
|---|---|---|---|---|
| Second Level | 4pc Bathroom | 12' x 7' | ||
| Second Level | Bedroom | 13'11'' x 11'4'' | ||
| Second Level | Bedroom | 15'9'' x 15' | ||
| Second Level | Primary Bedroom | 16'1'' x 13'3'' | ||
| Basement | Other | X | ||
| Basement | 3pc Bathroom | 7' x 4'6'' | ||
| Basement | Storage | 12' x 8' | ||
| Basement | Recreation Room | 23' x 23' | ||
| Main Level | 2pc Bathroom | 5' x 5' | ||
| Main Level | Laundry Room | 7'6'' x 5'3'' | ||
| Main Level | Foyer | 7'6'' x 5'3'' | ||
| Main Level | Family Room | 21'7'' x 14'11'' | ||
| Main Level | Dining Nook | 7' x 7' | ||
| Main Level | Kitchen | 18'1'' x 13'2'' | ||
| Main Level | Dining Room | 13'8'' x 11'1'' | ||
| Main Level | Living Room | 21'9'' x 13'9'' |
https://www.realtor.ca/real-estate/27622784/8-wedgewood-rothesay
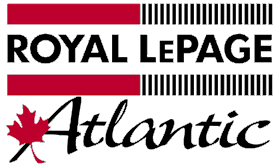
71 Paradise Row
Saint John, New Brunswick E2K 3H6
(506) 658-6440
(506) 658-1149
royallepageatlantic.com/
Interested?
Contact us for more information





