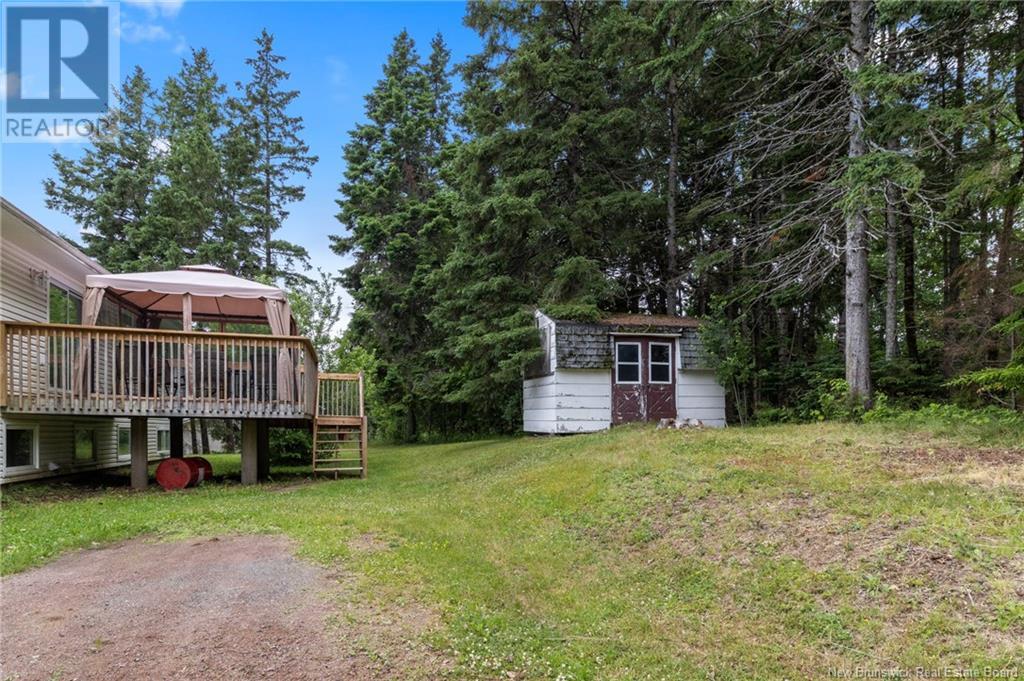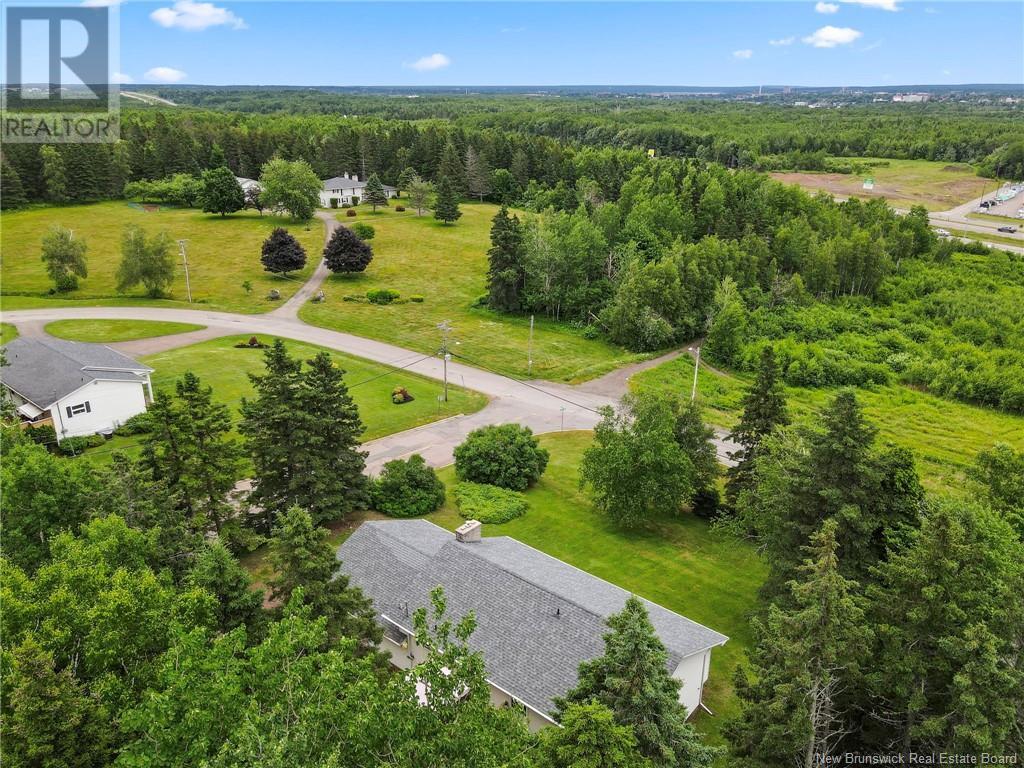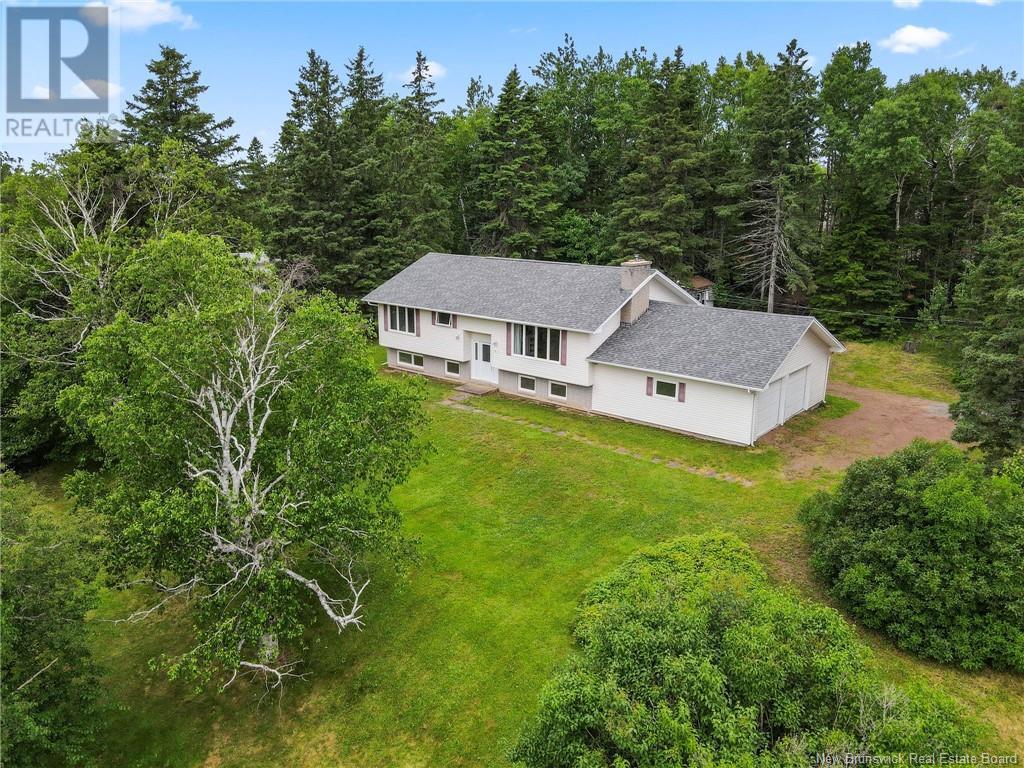81 Queensway Drive Moncton, New Brunswick E1G 2L1
$539,900
Welcome to 81 Queensway Drive in the sought-after Mapleton Place. This well-maintained raised ranch is perched atop a scenic hilltop on a spacious half acre lot. The main floor features a beautiful kitchen with ample cabinets and a center island, a dining area with a patio door leading to the balcony, and a living room with a large picture window overlooking the city of Moncton. There are three bedrooms on the main floor, including a primary bedroom with an ensuite bathroom, as well as a full bathroom. The basement boasts four additional bedrooms, a family room with a cozy wood fireplace perfect for those cold winter nights, a half bath that can easily be converted into a full bath, and a laundry room. The basement also offers the potential for an in-law suite or apartment. This home includes a double attached garage for your convenience. Don't miss the opportunity to make this beautiful home yours! (id:53560)
Property Details
| MLS® Number | M160531 |
| Property Type | Single Family |
| AmenitiesNearBy | Shopping |
Building
| BathroomTotal | 3 |
| BedroomsAboveGround | 3 |
| BedroomsBelowGround | 4 |
| BedroomsTotal | 7 |
| ArchitecturalStyle | 2 Level |
| ExteriorFinish | Vinyl |
| FlooringType | Porcelain Tile, Hardwood |
| FoundationType | Concrete |
| HalfBathTotal | 1 |
| HeatingFuel | Electric, Wood |
| HeatingType | Baseboard Heaters |
| SizeInterior | 1398 Sqft |
| TotalFinishedArea | 2574 Sqft |
| Type | House |
| UtilityWater | Municipal Water |
Parking
| Attached Garage | |
| Garage |
Land
| AccessType | Year-round Access |
| Acreage | No |
| LandAmenities | Shopping |
| LandscapeFeatures | Landscaped |
| Sewer | Municipal Sewage System |
| SizeIrregular | 2150 |
| SizeTotal | 2150 M2 |
| SizeTotalText | 2150 M2 |
Rooms
| Level | Type | Length | Width | Dimensions |
|---|---|---|---|---|
| Basement | Utility Room | 10'10'' x 6'1'' | ||
| Basement | 2pc Bathroom | 8'4'' x 6'0'' | ||
| Basement | Laundry Room | 10'10'' x 8'6'' | ||
| Basement | Bedroom | 10'10'' x 8'2'' | ||
| Basement | Bedroom | 8'1'' x 10'10'' | ||
| Basement | Bedroom | 10'10'' x 10'10'' | ||
| Basement | Bedroom | 10'1'' x 10'8'' | ||
| Basement | Family Room | 17'6'' x 15'7'' | ||
| Main Level | 3pc Bathroom | 7'5'' x 5'0'' | ||
| Main Level | 3pc Ensuite Bath | 7'10'' x 7'4'' | ||
| Main Level | Bedroom | 13'2'' x 12'8'' | ||
| Main Level | Bedroom | 11'11'' x 11'5'' | ||
| Main Level | Bedroom | 11'7'' x 11'5'' | ||
| Main Level | Living Room | 17'1'' x 17'11'' | ||
| Main Level | Dining Room | 11'8'' x 8'1'' | ||
| Main Level | Kitchen | 12'6'' x 11'8'' |
https://www.realtor.ca/real-estate/27092784/81-queensway-drive-moncton

150 Edmonton Avenue, Suite 4b
Moncton, New Brunswick E1C 3B9
(506) 383-2883
(506) 383-2885
www.kwmoncton.ca/

150 Edmonton Avenue, Suite 4b
Moncton, New Brunswick E1C 3B9
(506) 383-2883
(506) 383-2885
www.kwmoncton.ca/
Interested?
Contact us for more information



















































