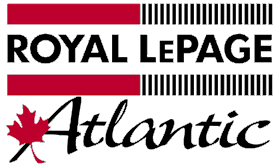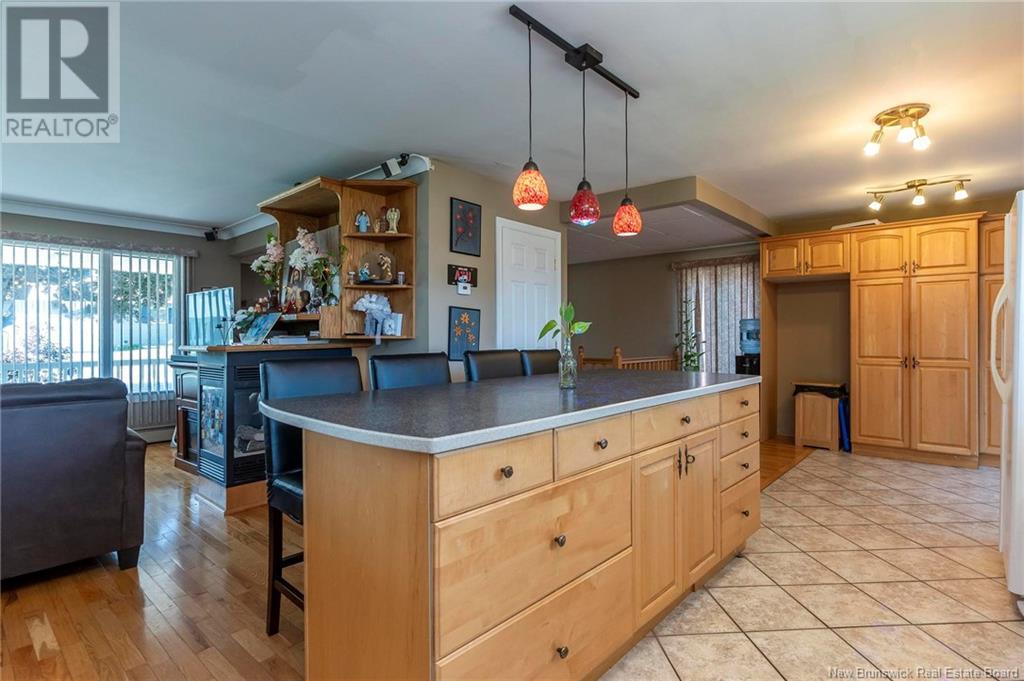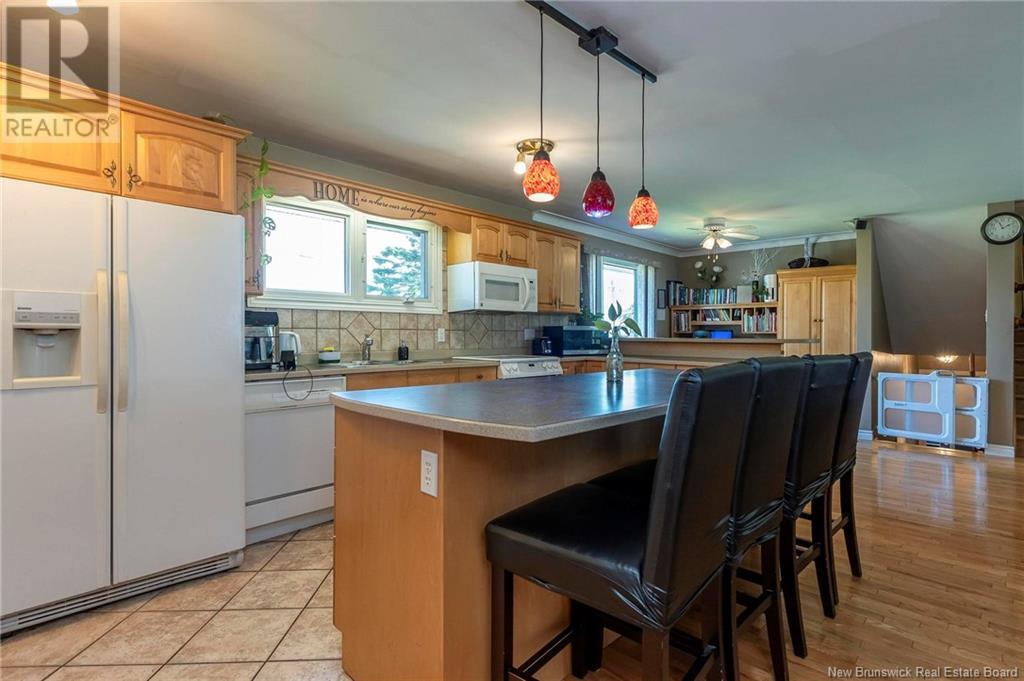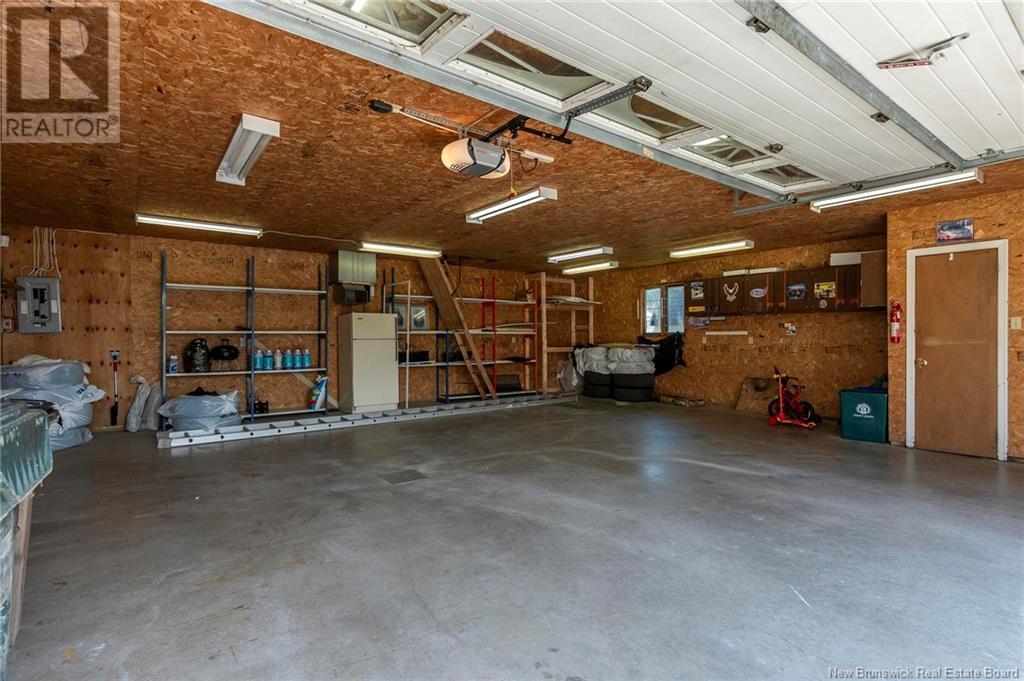82 Harbary Terrace Saint John, New Brunswick E2M 4B9
$399,000
A stunning 4-bedroom, 2.5-bathroom home located on the beautiful west side of Saint John is now ready for its new owners. This spacious and inviting property features an open-concept kitchen and living area, perfect for entertaining and family gatherings. The home boasts four generously sized bedrooms, a formal living/dining room, a cozy family room, and a finished basement that adds valuable extra living space and is just steps away from the local playground. The oversized 2+ car garage with a loft offers ample storage, making it ideal for car enthusiasts or those needing extra space for hobbies. With additional storage options throughout the home and garage, youll never run out of room. Located close to all amenities and conveniently situated on the city bus route, this home offers both comfort and convenience. Dont miss out on the opportunity to make 82 Harbary Terrace your new home! All information to be verified by the owner prior to closing. (id:53560)
Property Details
| MLS® Number | NB104504 |
| Property Type | Single Family |
| Neigbourhood | Quinton Heights |
| EquipmentType | Heat Pump, Water Heater |
| Features | Level Lot, Balcony/deck/patio |
| RentalEquipmentType | Heat Pump, Water Heater |
| Structure | Shed |
Building
| BathroomTotal | 3 |
| BedroomsAboveGround | 3 |
| BedroomsBelowGround | 1 |
| BedroomsTotal | 4 |
| ArchitecturalStyle | 4 Level |
| BasementType | Full |
| ConstructedDate | 1972 |
| ExteriorFinish | Vinyl |
| FlooringType | Carpeted, Ceramic, Laminate, Wood |
| FoundationType | Concrete |
| HalfBathTotal | 1 |
| HeatingFuel | Electric |
| HeatingType | Hot Water |
| RoofMaterial | Asphalt Shingle |
| RoofStyle | Unknown |
| SizeInterior | 1392 Sqft |
| TotalFinishedArea | 2600 Sqft |
| Type | House |
| UtilityWater | Municipal Water |
Parking
| Detached Garage | |
| Garage |
Land
| AccessType | Year-round Access |
| Acreage | No |
| LandscapeFeatures | Landscaped |
| Sewer | Municipal Sewage System |
| SizeIrregular | 8460 |
| SizeTotal | 8460 Sqft |
| SizeTotalText | 8460 Sqft |
Rooms
| Level | Type | Length | Width | Dimensions |
|---|---|---|---|---|
| Second Level | Bedroom | 10'6'' x 9'8'' | ||
| Second Level | Bedroom | 13'4'' x 10'8'' | ||
| Second Level | Bath (# Pieces 1-6) | 9'4'' x 10'1'' | ||
| Second Level | Primary Bedroom | 16'3'' x 11'5'' | ||
| Basement | Storage | 11'1'' x 7'10'' | ||
| Basement | Recreation Room | 19'3'' x 16'6'' | ||
| Basement | Storage | 8'3'' x 7'2'' | ||
| Basement | Bedroom | 11'8'' x 10'7'' | ||
| Basement | Recreation Room | 18'3'' x 11'5'' | ||
| Basement | Laundry Room | 11'1'' x 7'5'' | ||
| Main Level | Laundry Room | 17'2'' x 13'3'' | ||
| Main Level | Dining Room | 8'2'' x 8'0'' | ||
| Main Level | Family Room | 16'11'' x 15'4'' | ||
| Main Level | Kitchen | 25'11'' x 12'8'' |
https://www.realtor.ca/real-estate/27325311/82-harbary-terrace-saint-john

71 Paradise Row
Saint John, New Brunswick E2K 3H6
(506) 658-6440
(506) 658-1149
royallepageatlantic.com/

71 Paradise Row
Saint John, New Brunswick E2K 3H6
(506) 658-6440
(506) 658-1149
royallepageatlantic.com/

71 Paradise Row
Saint John, New Brunswick E2K 3H6
(506) 658-6440
(506) 658-1149
royallepageatlantic.com/
Interested?
Contact us for more information






































