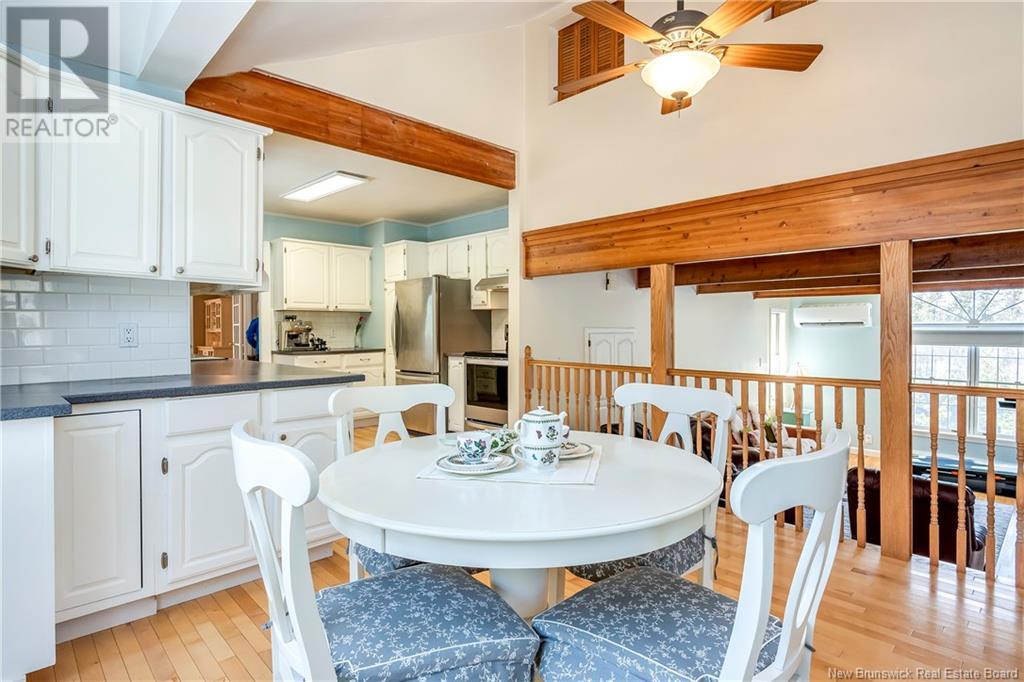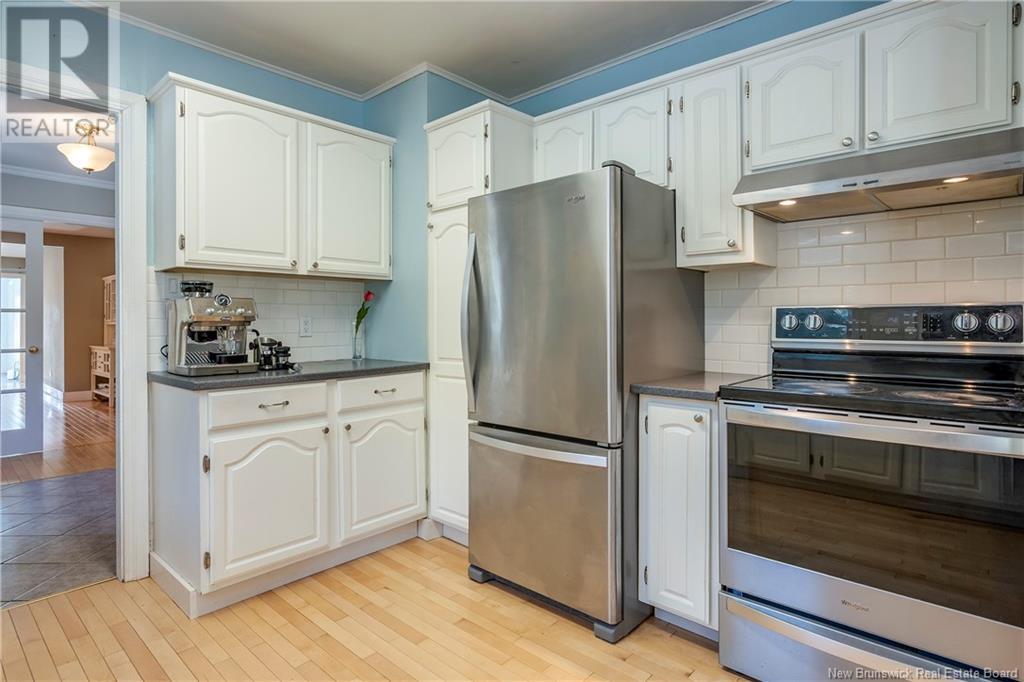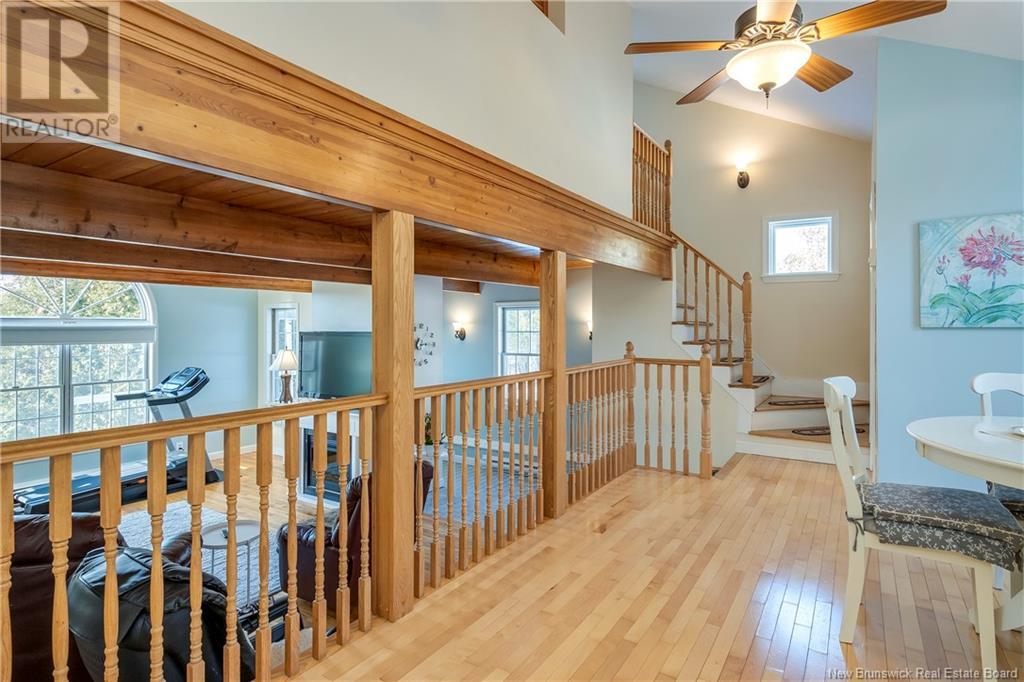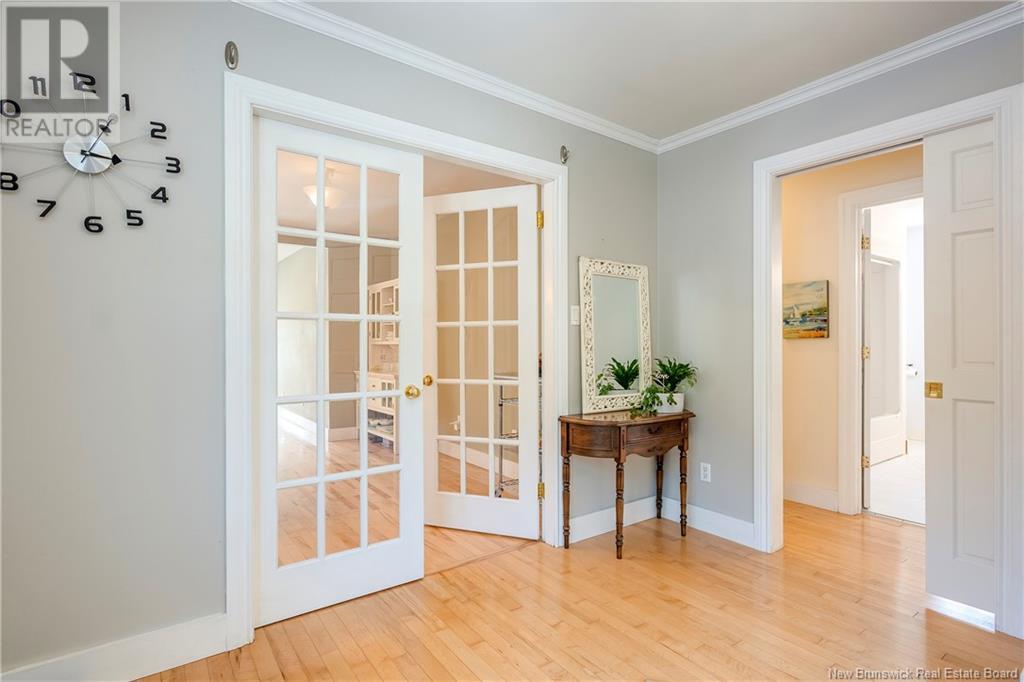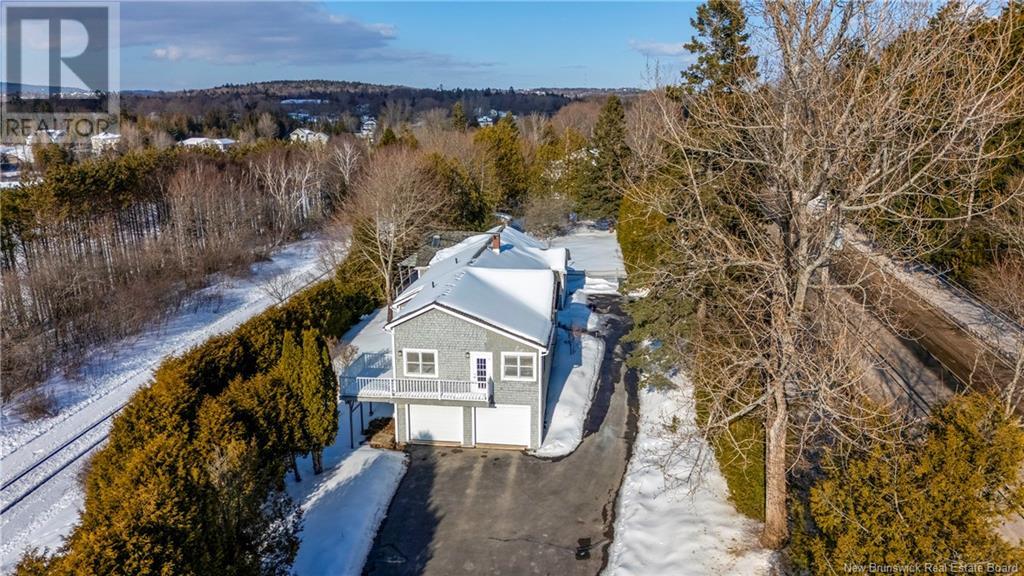85 Gondola Point Road Rothesay, New Brunswick E2E 2K1
$549,900
ROTHESAY RANCH WITH PRIVACY. Located in the heart of Rothesay on a spacious private lot, this very well maintained home is oversized and well constucted. Over 2400 sq ft per level with a double car built in garage as well. Gleaming hardwood floors, vaulted ceilings, exposed beams and large rooms. First class construction and maintenance. Plenty of room to park vehicles and for gardens, kids and pets. Bright and sunny main level and over 1900 sq ft of additional space in the lower level that can offer many uses. Just minutes to Saint John, Regional Hospital and also Quispamsis. Book your private showing today. OFFERS REVIEWED MARCH 4 AFTER 1PM (id:53560)
Property Details
| MLS® Number | NB113126 |
| Property Type | Single Family |
| Equipment Type | Propane Tank |
| Features | Level Lot, Treed, Balcony/deck/patio |
| Rental Equipment Type | Propane Tank |
Building
| Bathroom Total | 3 |
| Bedrooms Above Ground | 4 |
| Bedrooms Total | 4 |
| Basement Type | Full |
| Cooling Type | Heat Pump |
| Exterior Finish | Vinyl |
| Flooring Type | Ceramic, Hardwood |
| Foundation Type | Concrete |
| Half Bath Total | 1 |
| Heating Fuel | Electric |
| Heating Type | Baseboard Heaters, Heat Pump |
| Size Interior | 2,450 Ft2 |
| Total Finished Area | 2450 Sqft |
| Type | House |
| Utility Water | Municipal Water |
Parking
| Integrated Garage | |
| Garage | |
| Heated Garage | |
| Inside Entry |
Land
| Access Type | Year-round Access |
| Acreage | No |
| Landscape Features | Landscaped |
| Sewer | Municipal Sewage System |
| Size Irregular | 26220 |
| Size Total | 26220 Sqft |
| Size Total Text | 26220 Sqft |
Rooms
| Level | Type | Length | Width | Dimensions |
|---|---|---|---|---|
| Main Level | 2pc Bathroom | 7' x 2'6'' | ||
| Main Level | 3pc Bathroom | 10'6'' x 7' | ||
| Main Level | 3pc Ensuite Bath | 7'6'' x 6' | ||
| Main Level | Sunroom | 11' x 10' | ||
| Main Level | Bedroom | 15' x 12' | ||
| Main Level | Bedroom | 14'6'' x 14' | ||
| Main Level | Bedroom | 10'6'' x 10'6'' | ||
| Main Level | Primary Bedroom | 13' x 11' | ||
| Main Level | Foyer | 11' x 11' | ||
| Main Level | Family Room | 21' x 13' | ||
| Main Level | Living Room | 26' x 13' | ||
| Main Level | Dining Room | 12' x 10' | ||
| Main Level | Kitchen | 13' x 11' |
https://www.realtor.ca/real-estate/27951167/85-gondola-point-road-rothesay
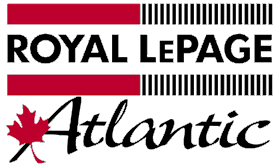
71 Paradise Row
Saint John, New Brunswick E2K 3H6
(506) 658-6440
(506) 658-1149
royallepageatlantic.com/
Contact Us
Contact us for more information







