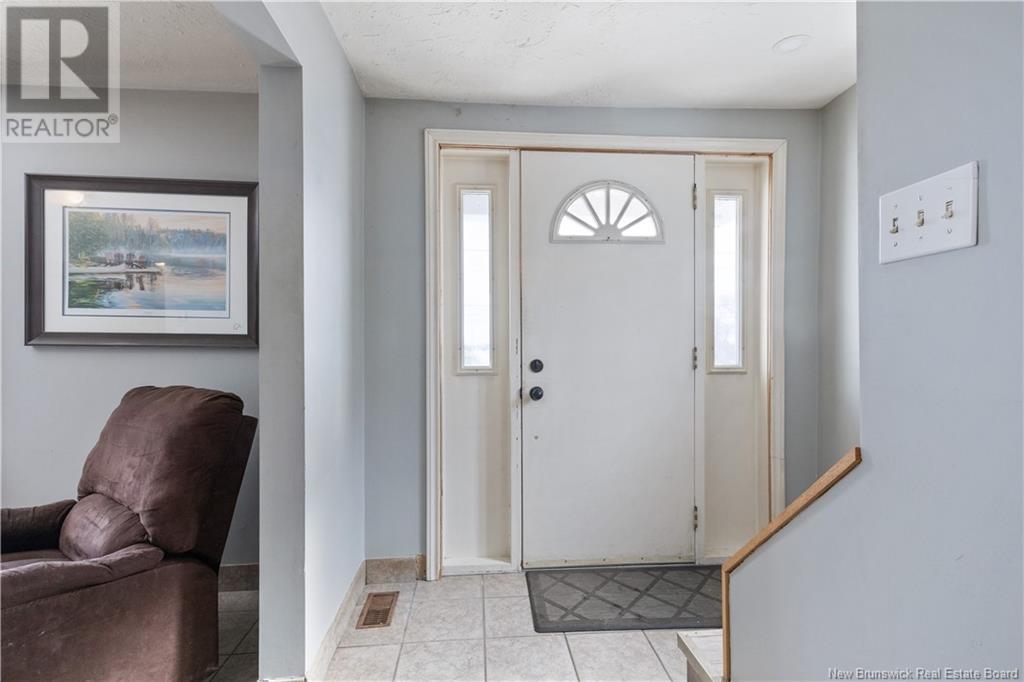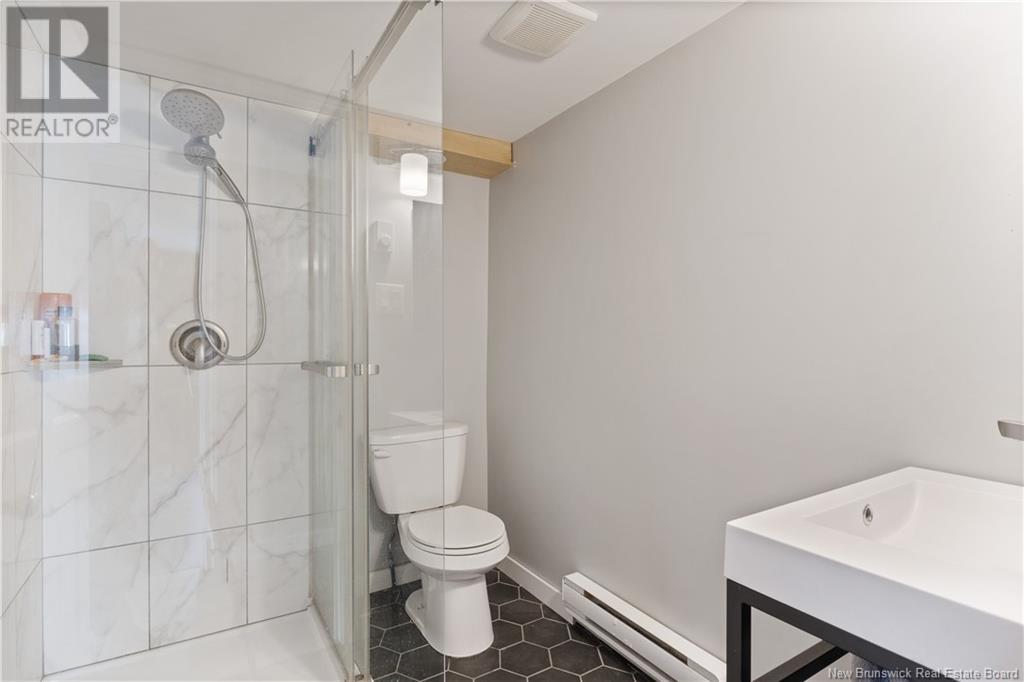86 Main Rexton, New Brunswick E4W 2B3
$299,900
**ATTENTION INVESTORS // PRIME LOCATION // POTENTIAL AIRBNB // MORTGAGE HELPER // NEW MINI SPLIT HEATPUMPS** Welcome to 86 Main Street Rexton. This homes sits on a nice quiet communauty and features a separate in-law suite dwelling. The main homes offers an entrance, living room, dining room a half bath and a newly remodelled kitchen. The lower level is un-finished and features some utilities and gives you a storage area. The upper level consists of a spacious primary bedroom, storage, a full bathroom along with laundry and a secondary bedroom. The in-law is on a concrete slab and features a nice foyer, open concept living room, dining area and kitchen along with kitchen island and heated floors for the kitchen portion. This unit is completed with a full bathroom which also features laundry and 3 good size bedrooms. This home gives you the opportunity to rent a portion out to help with mortgage payments or have friends and family over and use as a guest house. Located in the heart of Rexton and walking distance to many amenities to include but not limited to, grocery stores, banks, schools, local businesses, beaches, wharfs, restaurants, convenience stores, clinics and pharmacies. Both ATV and snowmobile trails in the area. Saint-Anne hospital 10 minutes away and ideally located 40 minutes to Moncton this place makes it quick and easy to get to a major city and access major brand names such as Costco. For more information, please call, text or email. (id:53560)
Property Details
| MLS® Number | NB108685 |
| Property Type | Single Family |
| Equipment Type | Water Heater |
| Rental Equipment Type | Water Heater |
Building
| Bathroom Total | 3 |
| Bedrooms Above Ground | 5 |
| Bedrooms Total | 5 |
| Cooling Type | Heat Pump |
| Exterior Finish | Vinyl |
| Flooring Type | Ceramic, Laminate, Vinyl |
| Foundation Type | Block, Concrete, Concrete Slab |
| Half Bath Total | 1 |
| Heating Fuel | Electric |
| Heating Type | Baseboard Heaters, Forced Air, Heat Pump |
| Size Interior | 2,073 Ft2 |
| Total Finished Area | 2073 Sqft |
| Type | House |
| Utility Water | Drilled Well, Well |
Land
| Access Type | Year-round Access |
| Acreage | No |
| Sewer | Municipal Sewage System |
| Size Irregular | 734 |
| Size Total | 734 M2 |
| Size Total Text | 734 M2 |
Rooms
| Level | Type | Length | Width | Dimensions |
|---|---|---|---|---|
| Second Level | Bedroom | 12'0'' x 14'10'' | ||
| Second Level | Bedroom | 11'1'' x 12'0'' | ||
| Second Level | 3pc Bathroom | 7'2'' x 11'0'' | ||
| Main Level | Bedroom | 12'2'' x 12'10'' | ||
| Main Level | Bedroom | 9'1'' x 14'2'' | ||
| Main Level | Bedroom | 9'10'' x 12'4'' | ||
| Main Level | 3pc Bathroom | 9'0'' x 8'7'' | ||
| Main Level | Kitchen | 12'5'' x 13'10'' | ||
| Main Level | Living Room | 12'1'' x 17'8'' | ||
| Main Level | Dining Room | 9'8'' x 7'1'' | ||
| Main Level | Foyer | 8'1'' x 10'1'' | ||
| Main Level | Kitchen | 10'10'' x 14'10'' | ||
| Main Level | 2pc Bathroom | 6'5'' x 3'1'' | ||
| Main Level | Dining Room | 10'8'' x 8'10'' | ||
| Main Level | Living Room | 10'5'' x 15'7'' | ||
| Main Level | Foyer | 10'5'' x 7'6'' |
https://www.realtor.ca/real-estate/27617364/86-main-rexton

260 Champlain St
Dieppe, New Brunswick E1A 1P3
(506) 382-3948
(506) 382-3946
www.exitmoncton.ca/
www.facebook.com/ExitMoncton/
Contact Us
Contact us for more information












































