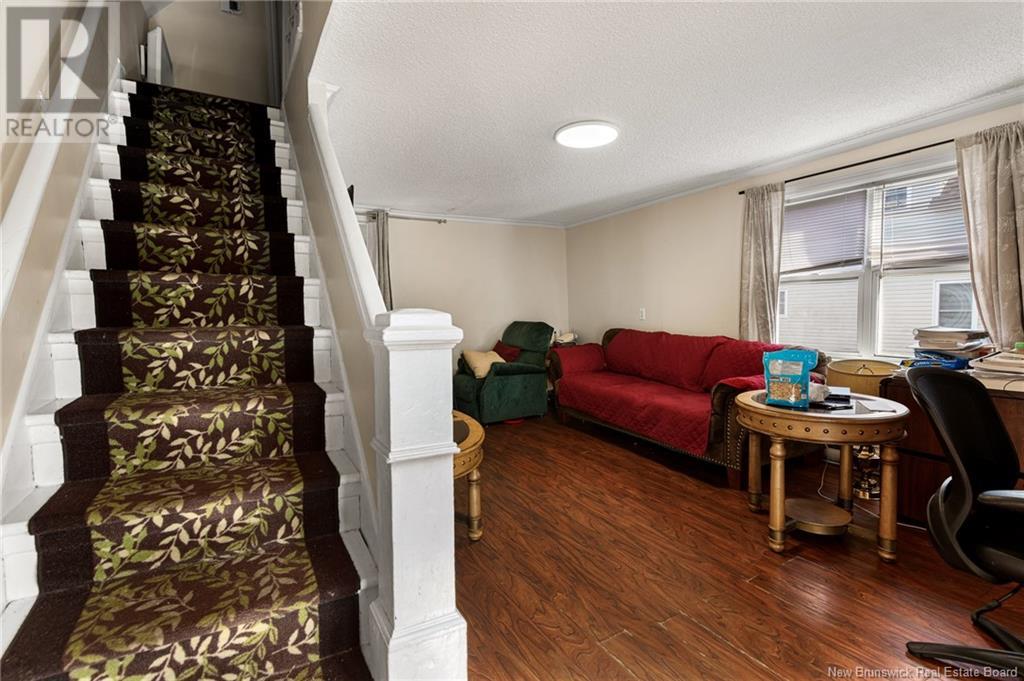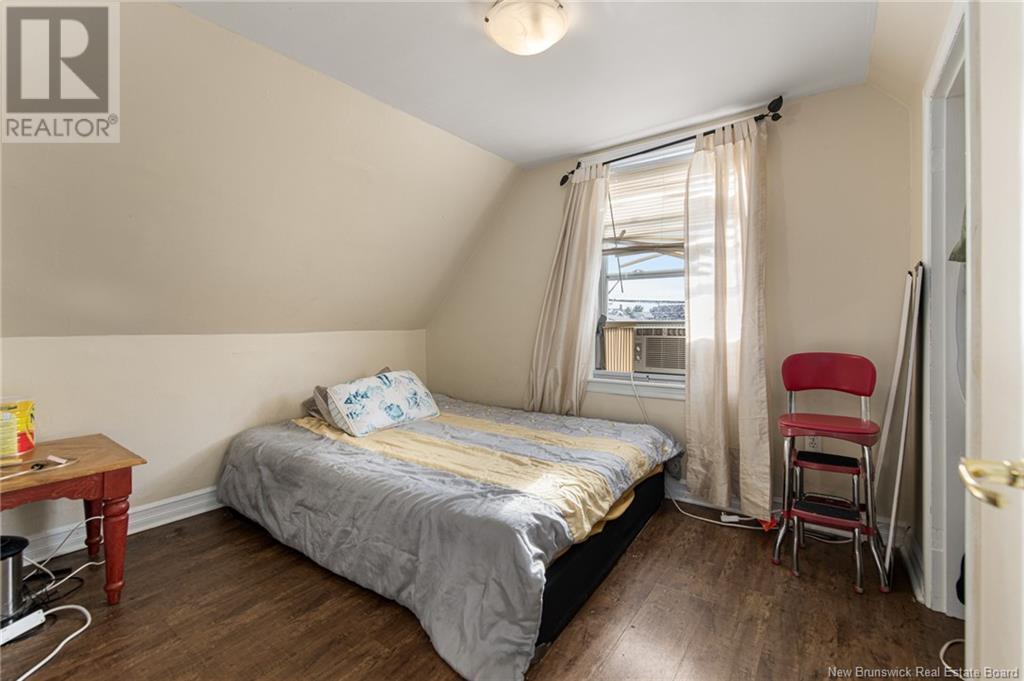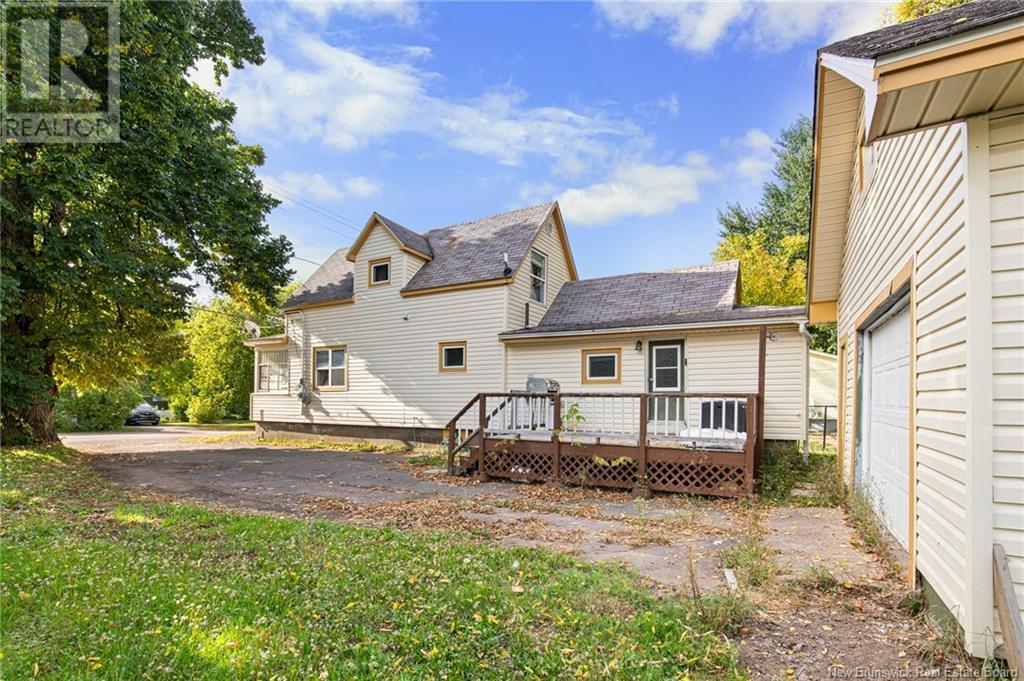88 Calder Road Shediac, New Brunswick E4P 1K9
$199,900
Welcome to this charming two-story home, a perfect blend of comfort and functionality! On the first floor, you'll find a spacious living room and a cozy family room that create an inviting atmosphere for gatherings. The kitchen is equipped with a stove, two fridges, a dishwasher, and a washer & dryer, featuring light cabinets and a durable laminate countertop. The dining room showcases a large picture window, flooding the space with natural light. The main level also includes a versatile bedroom with a Murphy bed and a 4-piece bathroom with a quartz countertop. Relax on the unheated front porch adorned with ceramic tiles and a ceiling fan, perfect for enjoying those warm evenings. Moving to the second floor, you'll discover two additional bedrooms, one with a double closet and the other with a single closet, both featuring laminate flooring. A 3-piece bathroom boasts a classic claw tub and a pedestal sink. This home is equipped with baseboard heating, vinyl windows, and digital thermostats throughout for optimal comfort. The landscaped exterior includes a baby barn for additional storage, while the detached garage is insulated and features a mini-split system and a 30-amp fuse box. With a 200-amp breaker panel and a sump pump, this home combines practicality with charm. Don't miss the opportunity to make this delightful property your own! Dont miss outcall your REALTOR® to schedule a private showing! (id:53560)
Property Details
| MLS® Number | NB106560 |
| Property Type | Single Family |
| Structure | Shed |
Building
| BathroomTotal | 2 |
| BedroomsAboveGround | 3 |
| BedroomsTotal | 3 |
| BasementDevelopment | Partially Finished |
| BasementType | Full (partially Finished) |
| ConstructedDate | 1983 |
| ExteriorFinish | Vinyl |
| FlooringType | Ceramic, Laminate, Vinyl |
| FoundationType | Block |
| HeatingFuel | Electric |
| HeatingType | Baseboard Heaters |
| SizeInterior | 1116 Sqft |
| TotalFinishedArea | 1681 Sqft |
| Type | House |
| UtilityWater | Municipal Water |
Parking
| Detached Garage | |
| Garage |
Land
| AccessType | Year-round Access |
| Acreage | No |
| LandscapeFeatures | Landscaped |
| Sewer | Municipal Sewage System |
| SizeIrregular | 531 |
| SizeTotal | 531 M2 |
| SizeTotalText | 531 M2 |
Rooms
| Level | Type | Length | Width | Dimensions |
|---|---|---|---|---|
| Second Level | 3pc Bathroom | 7'2'' x 7'6'' | ||
| Second Level | Bedroom | 8'7'' x 13'7'' | ||
| Second Level | Bedroom | 9'1'' x 13'7'' | ||
| Basement | Family Room | 12'4'' x 21'2'' | ||
| Main Level | Storage | 9'2'' x 12'4'' | ||
| Main Level | Bedroom | 11'8'' x 11'4'' | ||
| Main Level | Dining Room | 9'10'' x 8'5'' | ||
| Main Level | Kitchen | 7'5'' x 15'7'' | ||
| Main Level | Living Room | 10'4'' x 16'8'' |
https://www.realtor.ca/real-estate/27528317/88-calder-road-shediac

37 Archibald Street
Moncton, New Brunswick E1C 5H8
(506) 381-9489
(506) 387-6965
www.creativrealty.com/

37 Archibald Street
Moncton, New Brunswick E1C 5H8
(506) 381-9489
(506) 387-6965
www.creativrealty.com/
Interested?
Contact us for more information































