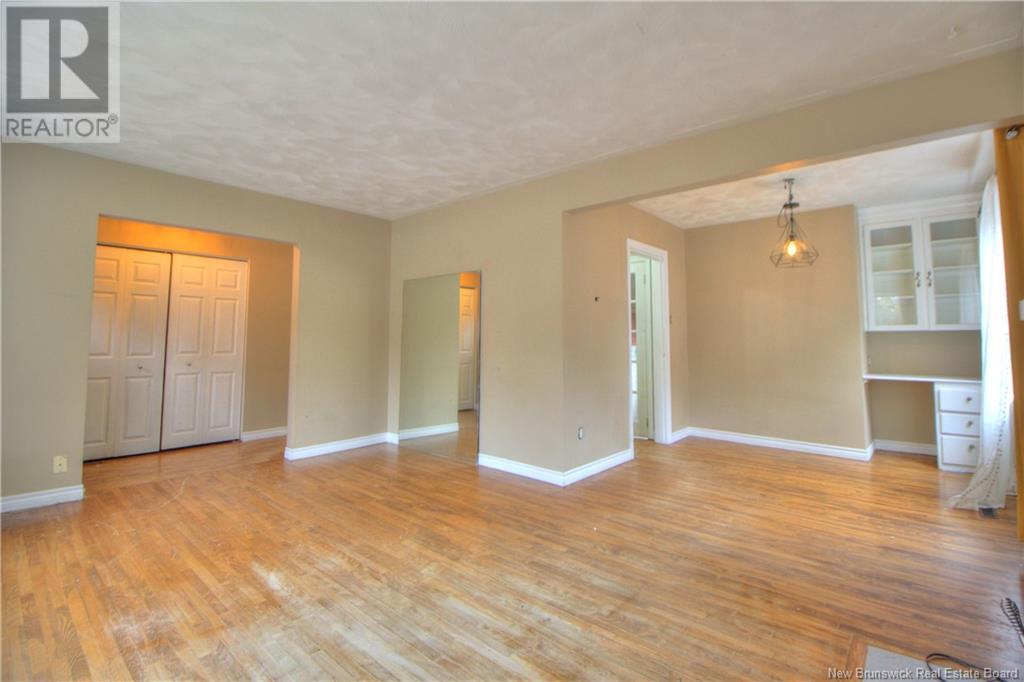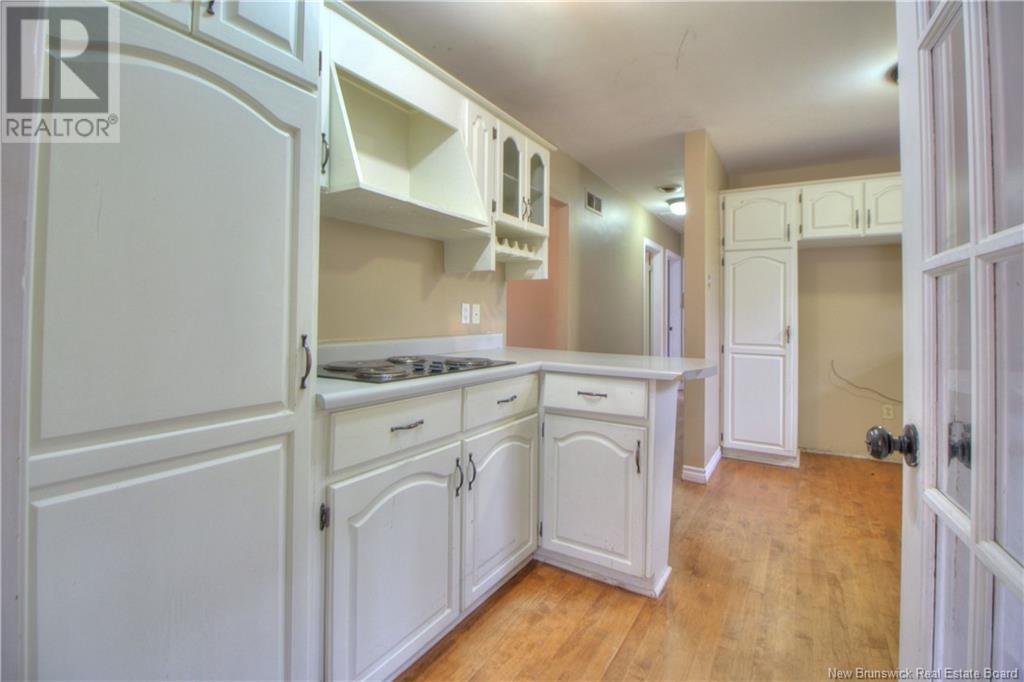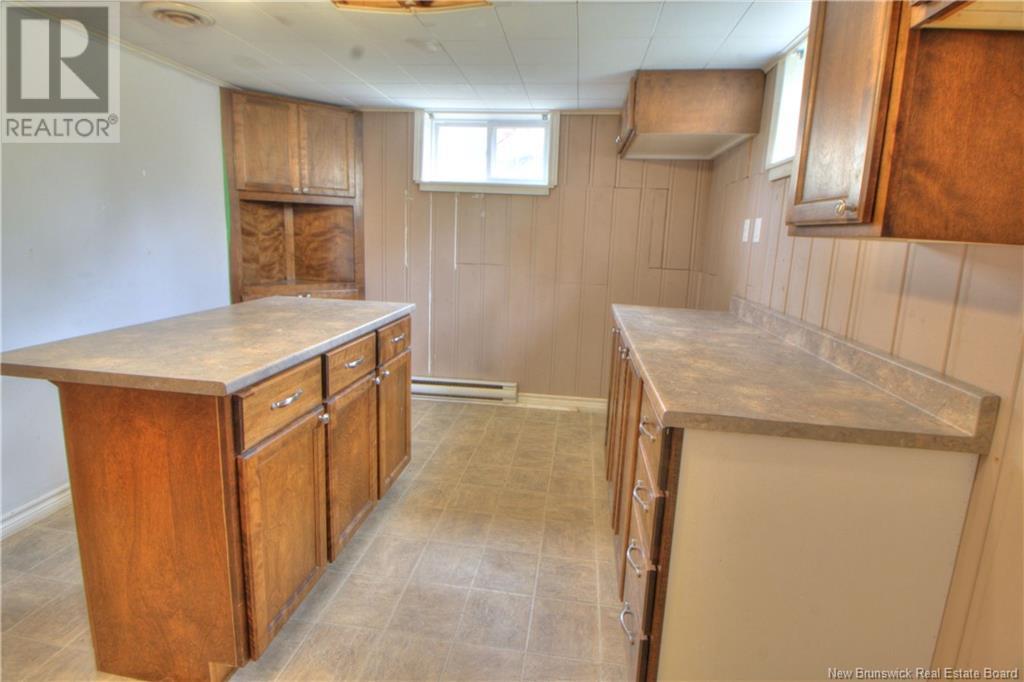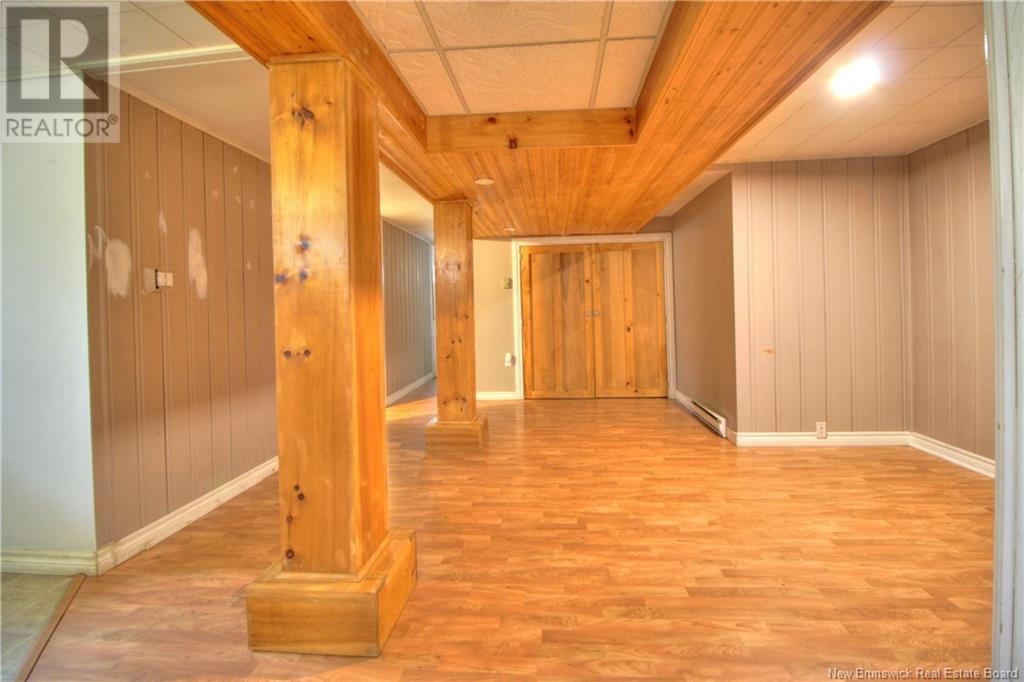88 Edgett Avenue Moncton, New Brunswick E1C 7B2
$343,000
Welcome to 88 Edgett Ave, Moncton a charming and centrally located bungalow directly across from the Moncton City Hospital! This versatile property offers a welcoming 3-bedroom main floor residence along with a nice 1-bedroom in-law suite on the lower level with separate entrance, providing great potential for multi-generational living or rental income. The main floor features a bright living area with huge bay window, lovely kitchen, Dining area with built ins, 3 Bedrooms, and a full bath. The lower suite boasts its own good size kitchen and living space, with a good size bedroom and another bathroom. Shared laundry for the two units. Outside, you'll find a spacious, private backyard perfect for gatherings or relaxation, plus a detached garage that offers extra storage or workspace. While some TLC is needed to restore its full charm, this home presents an incredible opportunity to customize and make it your own. Dont miss out on this centrally located gem contact us today to book your private showing! Transfer of title will be by way of Quit Claim Deed. Please allow 72 hours to respond to all Offers. Any signed Offers must be subject to the attached Schedule A and Schedule B Any leased equipment must be assumed or paid out by the Purchaser. Property is sold as is, where is. There is no Property Condition Disclosure Statement available. (id:53560)
Open House
This property has open houses!
2:00 pm
Ends at:4:00 pm
Property Details
| MLS® Number | NB108702 |
| Property Type | Single Family |
Building
| BathroomTotal | 2 |
| BedroomsAboveGround | 3 |
| BedroomsBelowGround | 1 |
| BedroomsTotal | 4 |
| ConstructedDate | 1961 |
| ExteriorFinish | Vinyl |
| FireplaceFuel | Wood |
| FireplacePresent | Yes |
| FireplaceType | Unknown |
| FoundationType | Concrete |
| HeatingFuel | Electric, Wood |
| HeatingType | Baseboard Heaters, Forced Air, Stove |
| SizeInterior | 1063 Sqft |
| TotalFinishedArea | 1924 Sqft |
| Type | House |
| UtilityWater | Municipal Water |
Parking
| Detached Garage |
Land
| Acreage | No |
| Sewer | Municipal Sewage System |
| SizeIrregular | 557 |
| SizeTotal | 557 M2 |
| SizeTotalText | 557 M2 |
Rooms
| Level | Type | Length | Width | Dimensions |
|---|---|---|---|---|
| Basement | Bedroom | 9'3'' x 10' | ||
| Basement | Kitchen | 15'1'' x 10' | ||
| Basement | 3pc Bathroom | 13'5'' x 6'11'' | ||
| Basement | Family Room | 18'3'' x 14'10'' | ||
| Basement | Utility Room | 9'3'' x 4' | ||
| Basement | Laundry Room | X | ||
| Basement | Storage | 10'9'' x 11'6'' | ||
| Basement | Foyer | X | ||
| Main Level | Bedroom | 11'3'' x 8'1'' | ||
| Main Level | 4pc Bathroom | 4'11'' x 8' | ||
| Main Level | Bedroom | 10'11'' x 11'6'' | ||
| Main Level | Bedroom | 9'3'' x 11'6'' | ||
| Main Level | Kitchen | 15'2'' x 11'6'' | ||
| Main Level | Dining Room | 8'10'' x 11'6'' | ||
| Main Level | Living Room | 16'6'' x 11'5'' | ||
| Main Level | Foyer | X |
https://www.realtor.ca/real-estate/27620852/88-edgett-avenue-moncton

150 Edmonton Avenue, Suite 4b
Moncton, New Brunswick E1C 3B9
(506) 383-2883
(506) 383-2885
www.kwmoncton.ca/
Interested?
Contact us for more information





























