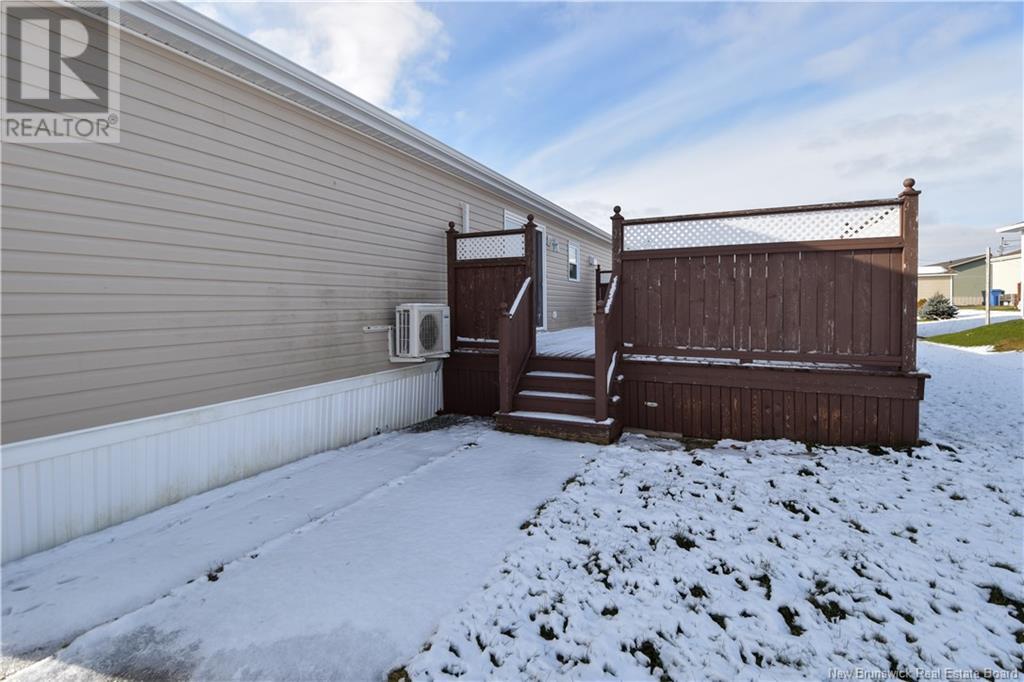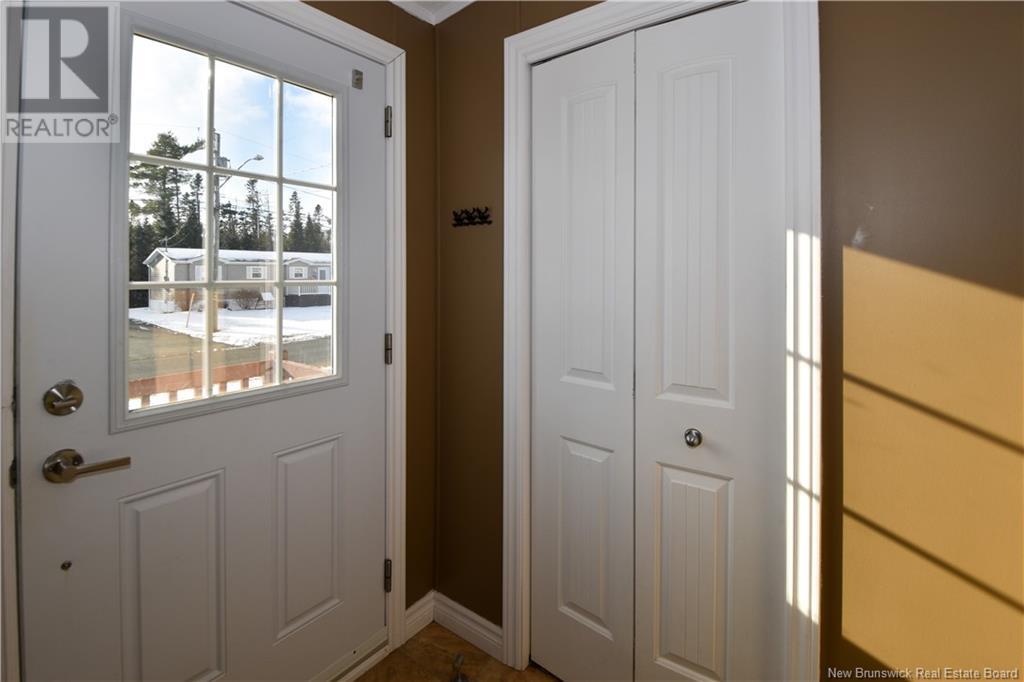885 Paul Tracadie, New Brunswick E1X 1B8
$194,000
Découvrez cette charmante mini home située dans le paisible parc de Maisons Suprêmes à Tracadie, dans le secteur Sheila Idéale pour une petite famille, un couple ou une personne seule. Avec sa construction en 2011 et son design fonctionnel, elle offre tout le confort nécessaire dans un cadre convivial.Espace de vie à aire ouverte, alliant salon, salle à manger et cuisine pour une atmosphère lumineuse et chaleureuse. Vous apprécierez la lumière naturelle quoffre la fenestration. Il y a 2 chambres confortables offrant suffisamment d'espace pour le repos et le rangement. 1 salle de bain complète, pratique et bien agencée avec rangement et douche. Laménagement extérieur offre un grand patio, parfait pour profiter des journées ensoleillées ou des soirées entre amis, une cour asphaltée, nécessitant peu d'entretien et offrant un espace pratique pour le stationnement et un garage construit en 2014, idéal pour protéger votre véhicule ou pour servir despace de rangement supplémentaire. Située dans un secteur recherché, combinant tranquillité et proximité des services voici une maison bien entretenue, prête à accueillir ses nouveaux propriétaires. Une opportunité unique pour accéder à une propriété abordable et bien aménagée dans un emplacement de choix. À visiter sans tarder ! (id:53560)
Property Details
| MLS® Number | NB110104 |
| Property Type | Single Family |
| Neigbourhood | Sheila |
| Features | Balcony/deck/patio |
Building
| BathroomTotal | 1 |
| BedroomsAboveGround | 2 |
| BedroomsTotal | 2 |
| ArchitecturalStyle | Mobile Home |
| ConstructedDate | 2011 |
| CoolingType | Heat Pump, Air Exchanger |
| ExteriorFinish | Vinyl |
| FlooringType | Vinyl |
| HeatingType | Baseboard Heaters, Heat Pump |
| SizeInterior | 960 Sqft |
| TotalFinishedArea | 960 Sqft |
| Type | House |
| UtilityWater | Municipal Water |
Parking
| Detached Garage | |
| Garage |
Land
| AccessType | Year-round Access |
| Acreage | No |
| Sewer | Municipal Sewage System |
| SizeIrregular | 0.15 |
| SizeTotal | 0.15 Ac |
| SizeTotalText | 0.15 Ac |
Rooms
| Level | Type | Length | Width | Dimensions |
|---|---|---|---|---|
| Main Level | 3pc Bathroom | 6'5'' x 9' | ||
| Main Level | Bedroom | 16' x 9'2'' | ||
| Main Level | Living Room | 16' x 11'7'' | ||
| Main Level | Dining Room | 16' x 6'7'' | ||
| Main Level | Kitchen | 10'3'' x 14'10'' | ||
| Main Level | Bedroom | 16' x 11'5'' | ||
| Main Level | Foyer | 4'8'' x 5'7'' |
https://www.realtor.ca/real-estate/27719534/885-paul-tracadie

1370 Johnson Ave
Bathurst, New Brunswick E2A 3T7
(506) 546-0660
Interested?
Contact us for more information


















