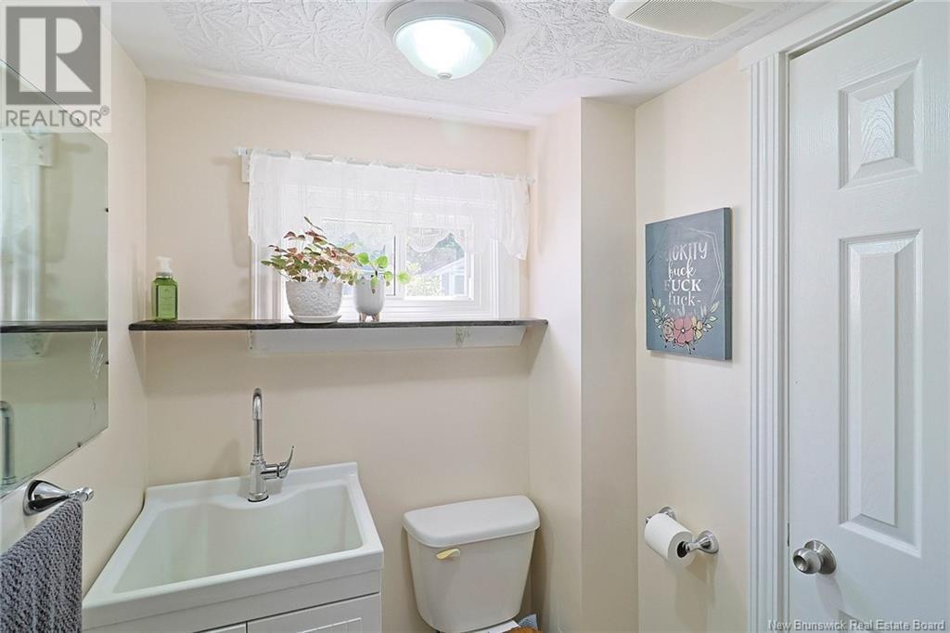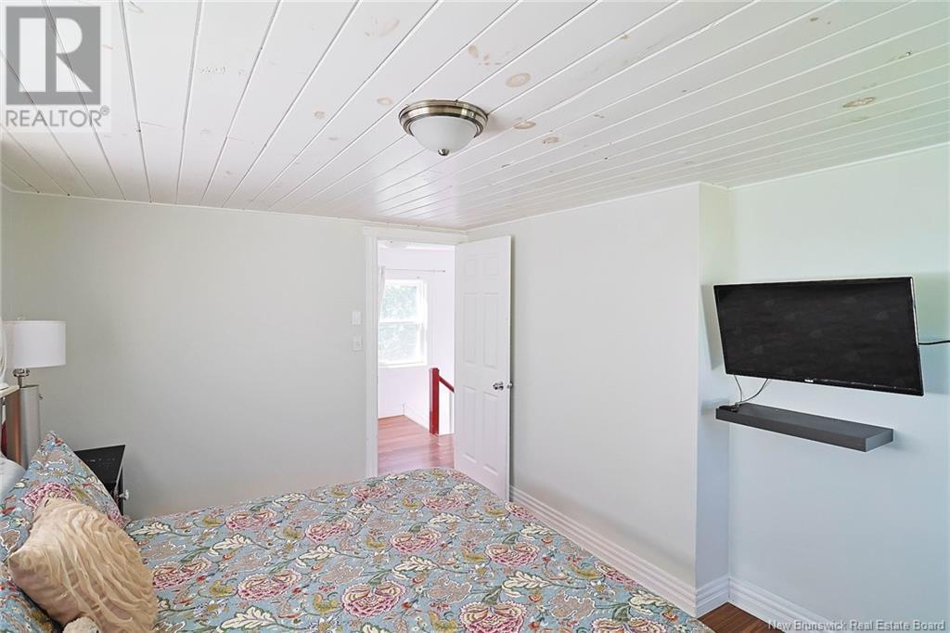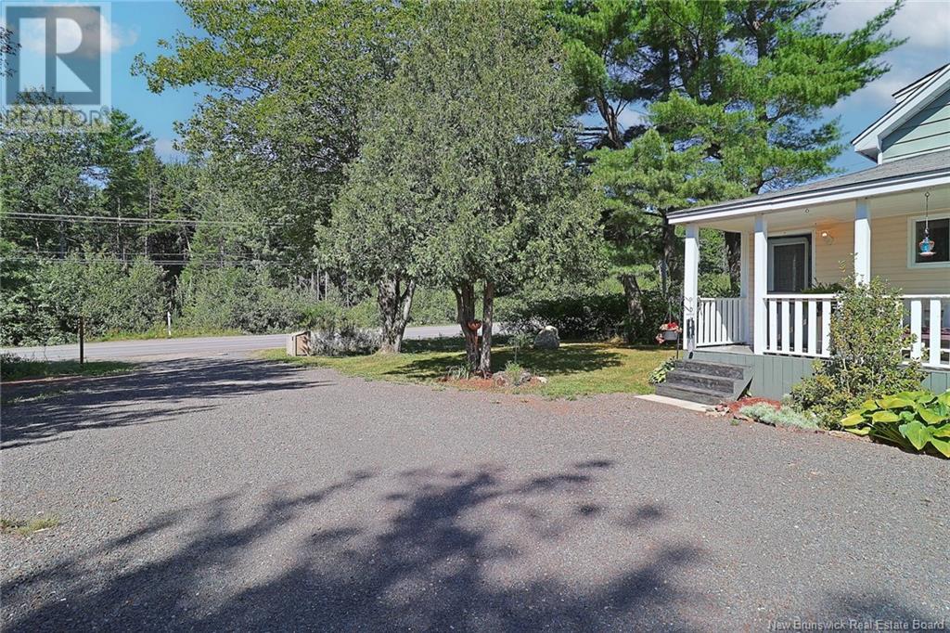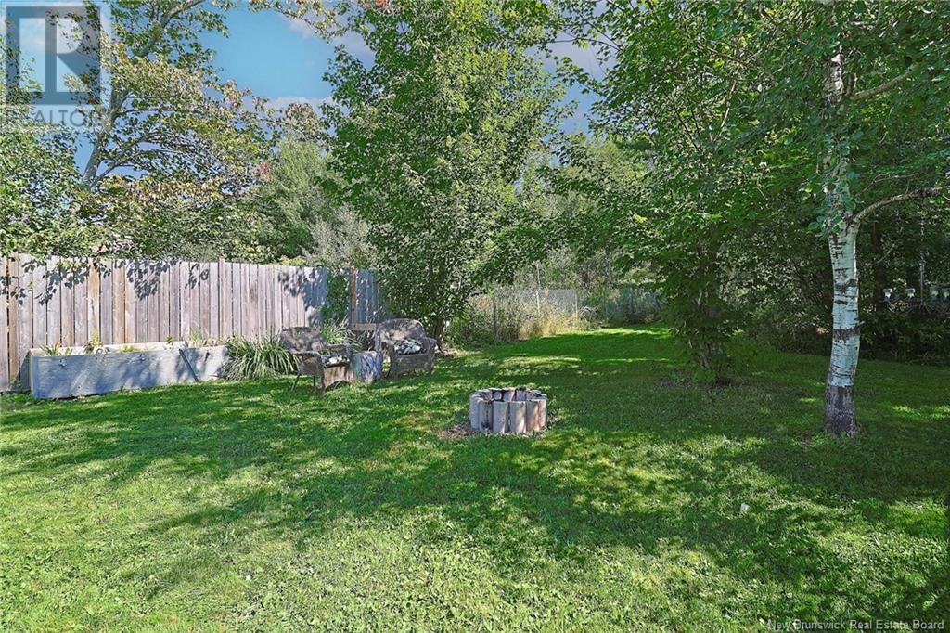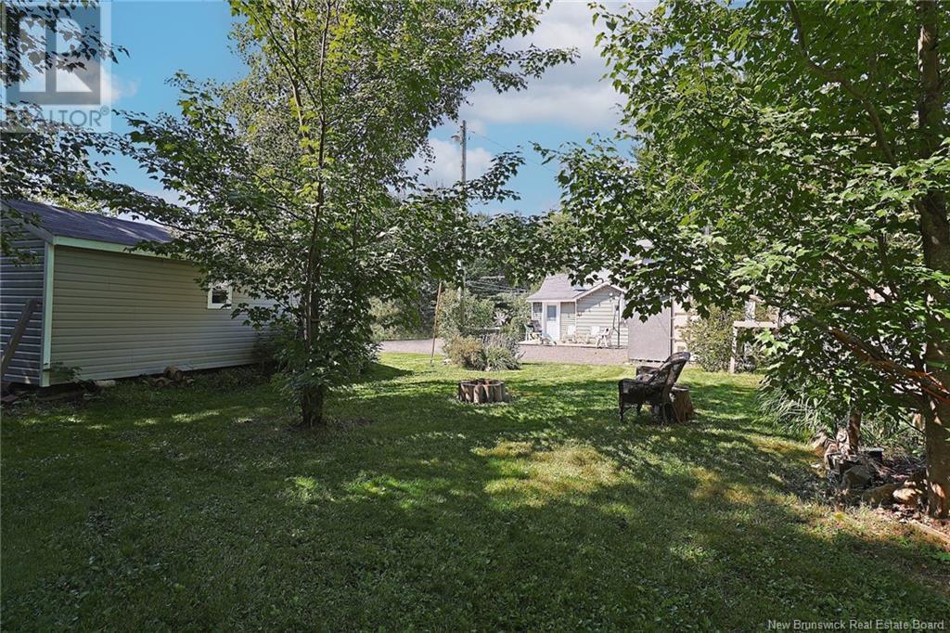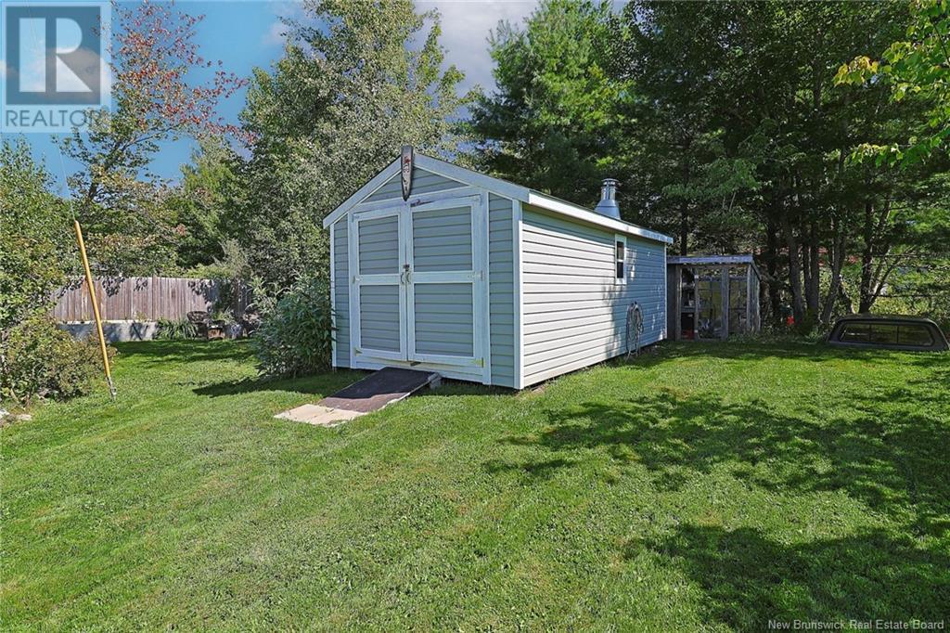892 Pleasant Drive Minto, New Brunswick E4B 3K1
$199,900
Welcome to 892 Pleasant Drive! This 1.5 story home has been tastefully updated and well maintained. Boasting an oversized village lot, with the addition of a seacan and shed for added storage, this home will check all of the boxes and more. As you enter through the covered veranda, you are met with a gorgeous living room complete with a WETT certified wood stove, accentuated with a beautiful exposed wood beam. The kitchen offers a warm rustic feel, with gorgeous white cabinetry and glass doors. The eat in kitchen leads to the half bath, and mud room area which accesses the back porch area. The main level also includes a laundry/storage space that could easily be used as the third bedroom. Upstairs you will find two generously sized bedrooms with the master featuring extra large closet space and a full bathroom. You will feel the warmth of this property upon pulling in the driveway! Located close to all amenities, within walking distance to both schools, 2 minutes to the community health centre, just 35 minutes to Fredericton and within 10 minutes of Grand Lake! (id:53560)
Property Details
| MLS® Number | NB105272 |
| Property Type | Single Family |
| Features | Balcony/deck/patio |
| Structure | Workshop, Shed |
Building
| BathroomTotal | 2 |
| BedroomsAboveGround | 3 |
| BedroomsTotal | 3 |
| ConstructedDate | 1956 |
| ExteriorFinish | Vinyl |
| FlooringType | Laminate, Linoleum |
| FoundationType | Block, Concrete |
| HalfBathTotal | 1 |
| HeatingFuel | Electric, Pellet, Wood |
| HeatingType | Baseboard Heaters, Stove |
| SizeInterior | 1241 Sqft |
| TotalFinishedArea | 1241 Sqft |
| Type | House |
| UtilityWater | Well |
Land
| AccessType | Year-round Access |
| Acreage | No |
| LandscapeFeatures | Landscaped |
| Sewer | Municipal Sewage System |
| SizeIrregular | 1394 |
| SizeTotal | 1394 M2 |
| SizeTotalText | 1394 M2 |
Rooms
| Level | Type | Length | Width | Dimensions |
|---|---|---|---|---|
| Second Level | Bath (# Pieces 1-6) | 6' x 7' | ||
| Second Level | Bedroom | 9' x 11' | ||
| Second Level | Other | 6' x 10' | ||
| Second Level | Primary Bedroom | 10' x 14' | ||
| Main Level | Foyer | 6' x 7' | ||
| Main Level | Bedroom | 8' x 13' | ||
| Main Level | Living Room | 15' x 18' | ||
| Main Level | Kitchen | 11' x 19' | ||
| Main Level | 2pc Bathroom | 5' x 6' | ||
| Main Level | Mud Room | 6' x 12' |
https://www.realtor.ca/real-estate/27364159/892-pleasant-drive-minto

90 Woodside Lane, Unit 101
Fredericton, New Brunswick E3C 2R9
(506) 459-3733
(506) 459-3732
www.kwfredericton.ca/
Interested?
Contact us for more information


















