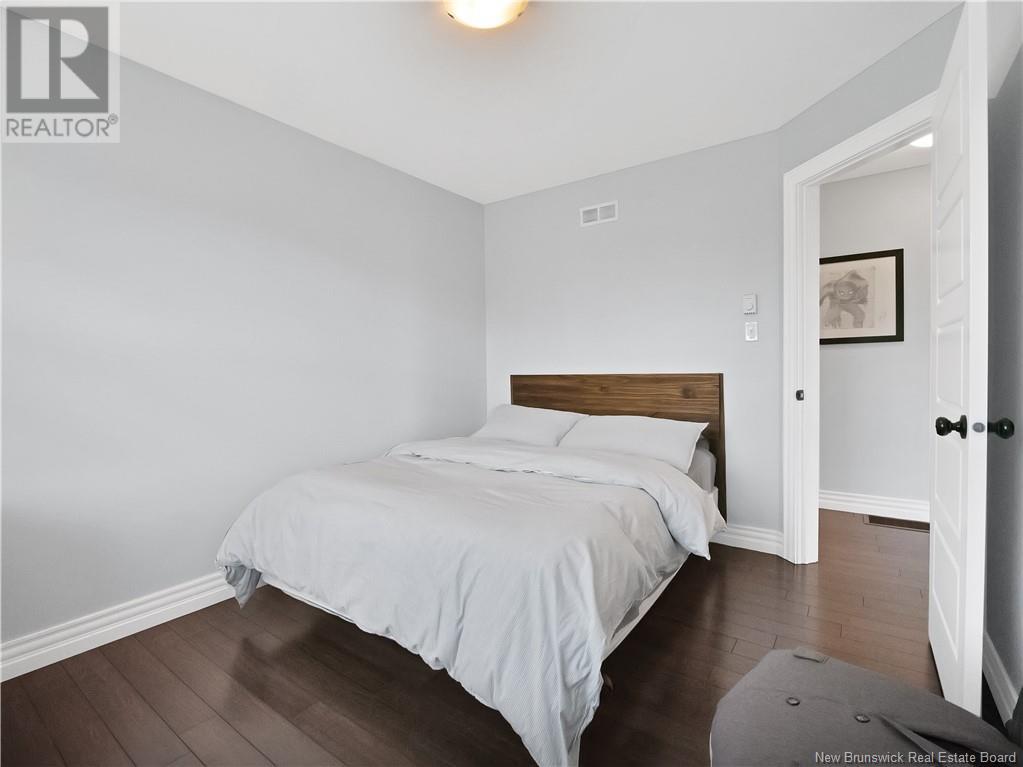9 Larsen Lane Salisbury, New Brunswick E4J 2L3
$489,900
Welcome to 9 Larsen Lane in the desirable Brookside Estates, Salisbury! This charming 3-level split offers a well-thought-out layout with a double attached, heated garage and modern comforts, including four new mini-split heat pumps, ensuring year-round efficiency and a low equalized power bill of just $237/month. The open-concept kitchen and living room feature vaulted ceilings, providing a bright, spacious feel. The kitchen has been updated with quartz countertops, an undermounted sink, and a walk-in pantry. A separate dining area leads to the fenced backyard through garden doors, perfect for family gatherings and entertaining. Upstairs, the large primary bedroom includes a walk-in closet and access to the luxurious main bathroom, featuring double sinks, a stand-up shower, and a jetted tub. Two additional bedrooms complete the second level. On the lower level, enjoy the cozy family room with a pellet stove, a fourth bedroom, a second bathroom with laundry, and ample storage space in the crawl space. The private, landscaped yard offers a large deck for outdoor enjoyment, backing onto trails for walking, biking, and recreational vehicles. A spacious storage shed with a ramp and overhead door provides convenient storage for your outdoor equipment and ATV's. This home combines modern convenience with a serene setting, just minutes from all amenitiesdont miss your opportunity! (id:53560)
Property Details
| MLS® Number | NB109259 |
| Property Type | Single Family |
| Features | Corner Site, Balcony/deck/patio |
| Structure | Shed |
Building
| BathroomTotal | 2 |
| BedroomsAboveGround | 3 |
| BedroomsBelowGround | 1 |
| BedroomsTotal | 4 |
| ArchitecturalStyle | 3 Level |
| ConstructedDate | 2010 |
| CoolingType | Heat Pump |
| ExteriorFinish | Vinyl |
| FlooringType | Laminate, Tile |
| FoundationType | Concrete |
| HeatingFuel | Electric, Pellet |
| HeatingType | Baseboard Heaters, Heat Pump, Stove |
| SizeInterior | 1200 Sqft |
| TotalFinishedArea | 1800 Sqft |
| Type | House |
| UtilityWater | Well |
Parking
| Attached Garage | |
| Garage |
Land
| AccessType | Year-round Access |
| Acreage | No |
| LandscapeFeatures | Landscaped |
| Sewer | Municipal Sewage System |
| SizeIrregular | 1119 |
| SizeTotal | 1119 M2 |
| SizeTotalText | 1119 M2 |
Rooms
| Level | Type | Length | Width | Dimensions |
|---|---|---|---|---|
| Second Level | Mud Room | X | ||
| Second Level | Kitchen | 14' x 13' | ||
| Second Level | Dining Room | 11' x 14' | ||
| Second Level | Living Room | 21' x 13' | ||
| Third Level | 5pc Bathroom | 12' x 6' | ||
| Third Level | Bedroom | 15' x 13' | ||
| Third Level | Bedroom | 11' x 8' | ||
| Third Level | Bedroom | 12' x 10' | ||
| Basement | Bedroom | 12' x 12' | ||
| Basement | 4pc Bathroom | 12' x 6' |
https://www.realtor.ca/real-estate/27649508/9-larsen-lane-salisbury

150 Edmonton Avenue, Suite 4b
Moncton, New Brunswick E1C 3B9
(506) 383-2883
(506) 383-2885
www.kwmoncton.ca/

150 Edmonton Avenue, Suite 4b
Moncton, New Brunswick E1C 3B9
(506) 383-2883
(506) 383-2885
www.kwmoncton.ca/

150 Edmonton Avenue, Suite 4b
Moncton, New Brunswick E1C 3B9
(506) 383-2883
(506) 383-2885
www.kwmoncton.ca/
Interested?
Contact us for more information








































