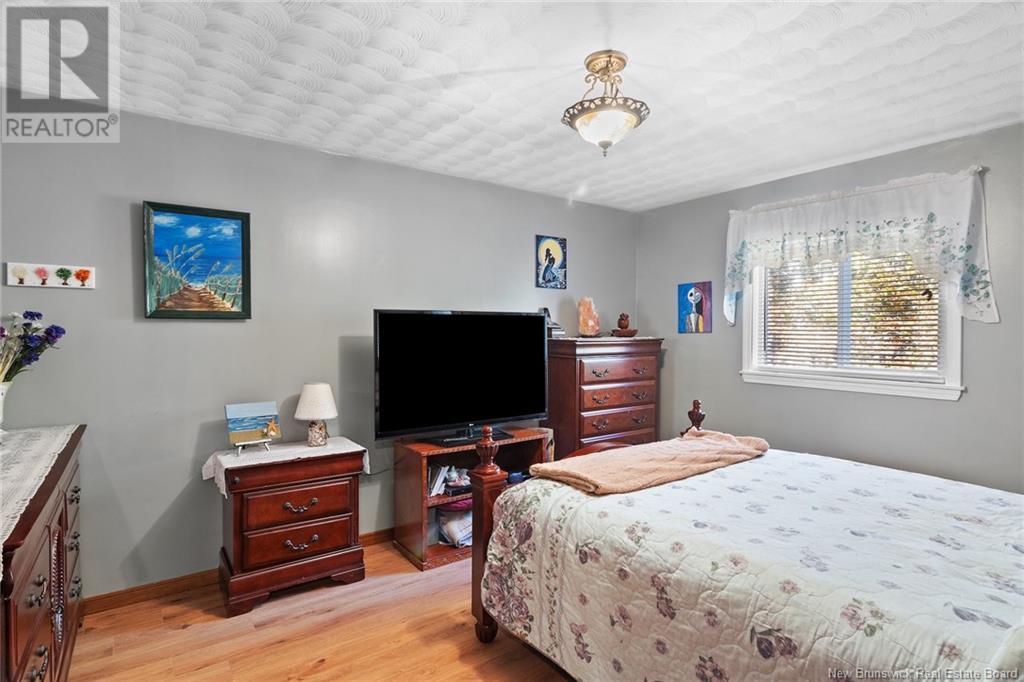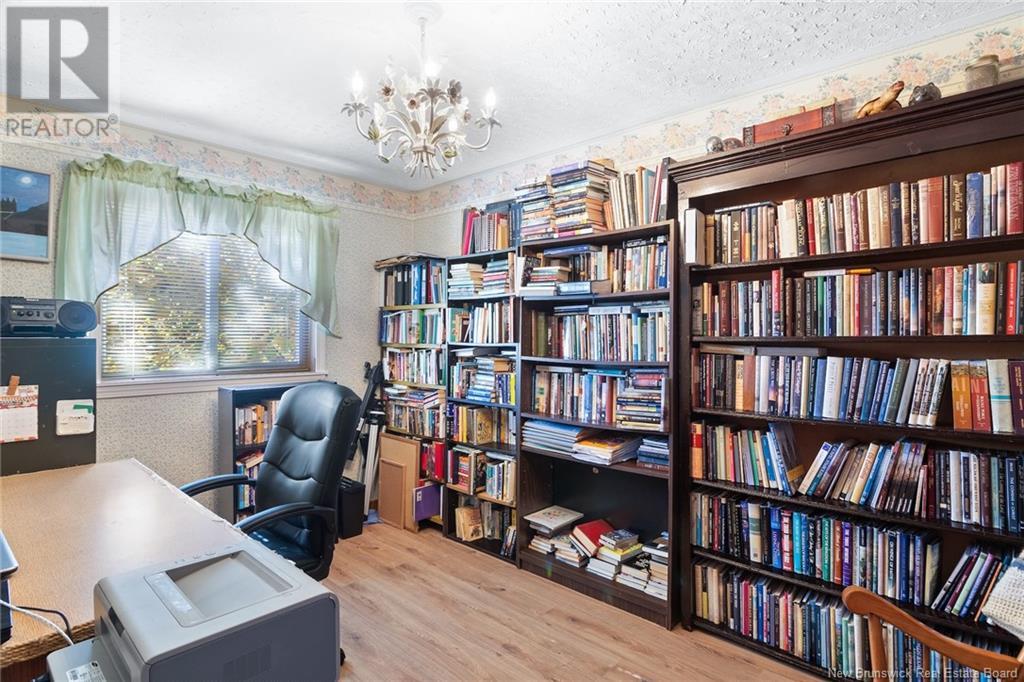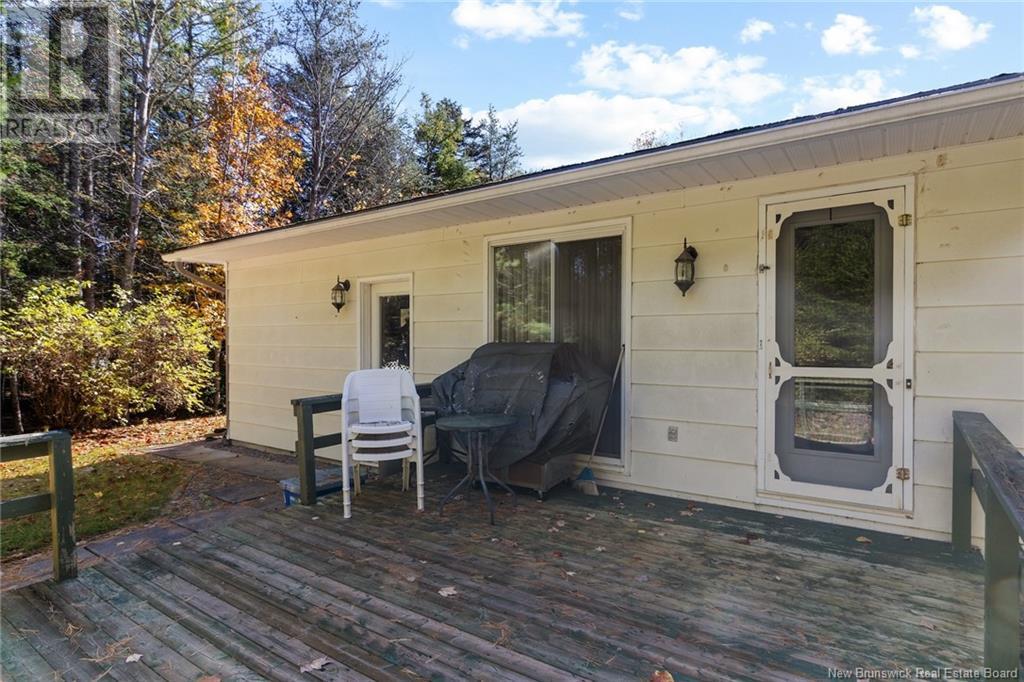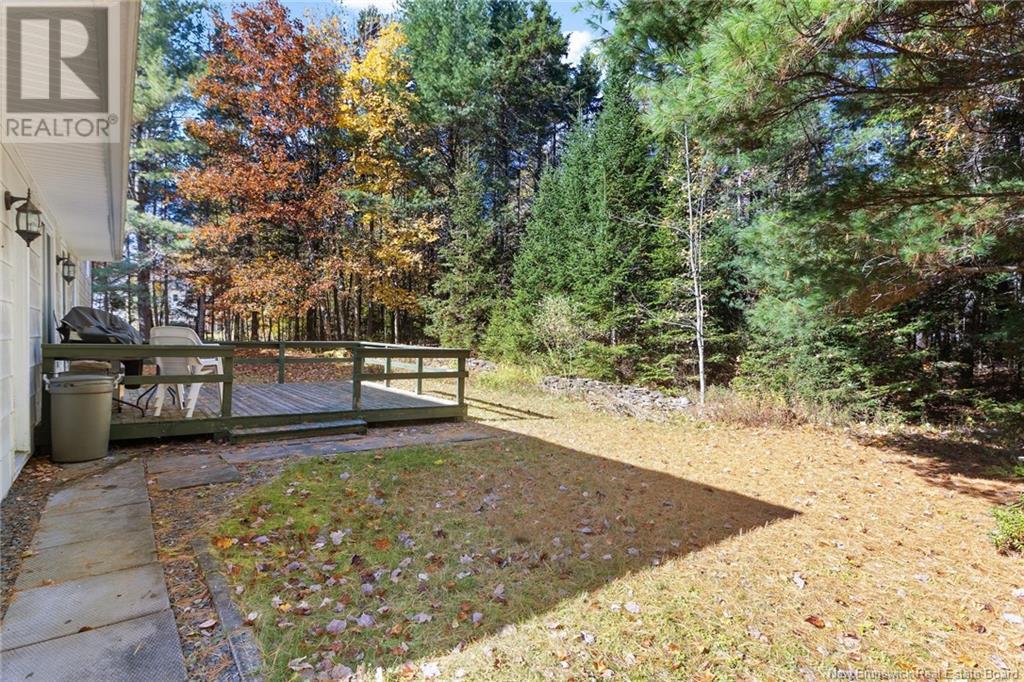9 Neptune Crescent Hanwell, New Brunswick E3C 1M7
$399,900
Welcome to 9 Neptune Crescent located in the sought after family friendly Hanwell community! Sitting on a private 1 acre lot while being just minutes from the city you've got the best of both worlds. This three level split style home offers a large front yard adorned with mature trees, attractive curb appeal with brick exterior and a paved driveway leading to the attached garage. The main floor of the home consists of a large living room with updated laminate flooring that flows into the dining space featuring patio doors onto the back deck - perfect for entertaining and enjoying the warmer NB months. The eat-in kitchen finishes off this level. Upstairs you'll find a large main bath with double sinks and a cheater door to the primary bedroom that can easily accommodate a king size bed. This level is completed by two additional bedrooms. Downstairs features a large family room with wood stove insert, a fourth bedroom and another full bath with laundry. With this style of home you also get to enjoy a very large crawl space for storage that spans the size of the main floor! With some modern updating this home can certainly serve a new family well for many years to come! (id:53560)
Property Details
| MLS® Number | NB108171 |
| Property Type | Single Family |
| EquipmentType | Water Heater |
| Features | Level Lot, Balcony/deck/patio |
| RentalEquipmentType | Water Heater |
| Structure | Shed |
Building
| BathroomTotal | 2 |
| BedroomsAboveGround | 3 |
| BedroomsBelowGround | 1 |
| BedroomsTotal | 4 |
| ArchitecturalStyle | 3 Level |
| BasementDevelopment | Partially Finished |
| BasementType | Full (partially Finished) |
| ConstructedDate | 1979 |
| ExteriorFinish | Brick, Colour Loc |
| FlooringType | Carpeted, Laminate |
| FoundationType | Concrete |
| HeatingFuel | Electric, Wood |
| HeatingType | Baseboard Heaters, Stove |
| SizeInterior | 1270 Sqft |
| TotalFinishedArea | 1890 Sqft |
| Type | House |
| UtilityWater | Drilled Well, Well |
Parking
| Attached Garage | |
| Garage |
Land
| AccessType | Year-round Access |
| Acreage | Yes |
| LandscapeFeatures | Landscaped |
| Sewer | Septic System |
| SizeIrregular | 4436 |
| SizeTotal | 4436 M2 |
| SizeTotalText | 4436 M2 |
Rooms
| Level | Type | Length | Width | Dimensions |
|---|---|---|---|---|
| Second Level | Bath (# Pieces 1-6) | 10'2'' x 7'2'' | ||
| Second Level | Bedroom | 11'4'' x 14'2'' | ||
| Second Level | Bedroom | 9'3'' x 9'2'' | ||
| Second Level | Bedroom | 12'9'' x 9'2'' | ||
| Basement | Bedroom | 13'9'' x 11'0'' | ||
| Basement | Bath (# Pieces 1-6) | 9'9'' x 7'0'' | ||
| Basement | Family Room | 14'9'' x 18'1'' | ||
| Main Level | Kitchen | 14'3'' x 10'10'' | ||
| Main Level | Dining Room | 10'4'' x 10'11'' | ||
| Main Level | Living Room | 18'0'' x 12'11'' |
https://www.realtor.ca/real-estate/27563672/9-neptune-crescent-hanwell

90 Woodside Lane, Unit 101
Fredericton, New Brunswick E3C 2R9
(506) 459-3733
(506) 459-3732
www.kwfredericton.ca/
Interested?
Contact us for more information

















































