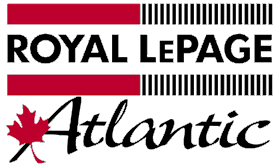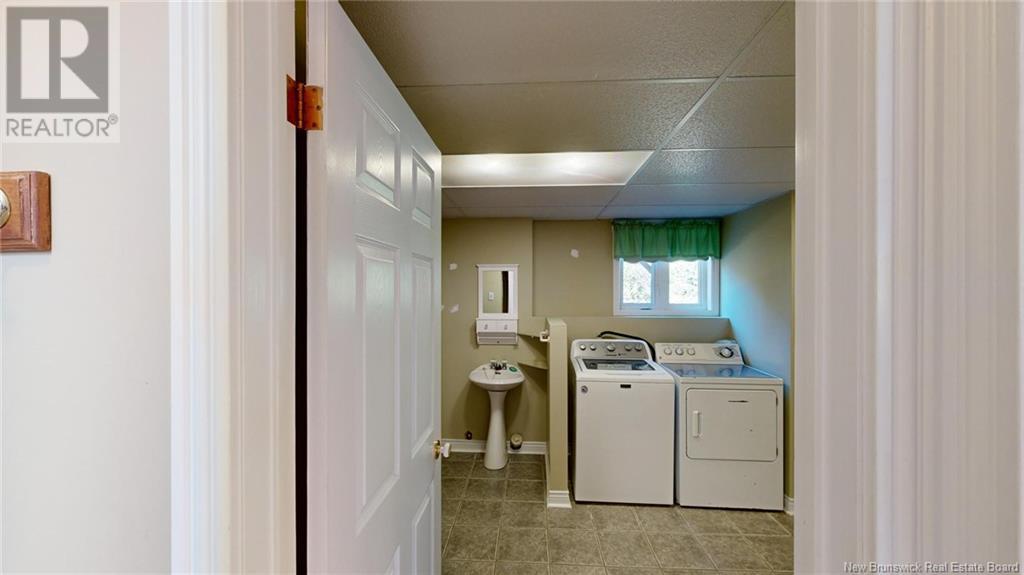9 Pinewood Crescent Quispamsis, New Brunswick E2E 4Y9
$350,000
Welcome to this charming, well-maintained home offering a bright and open main level with everything you need for comfortable living. Step into the spacious living room, filled with natural light, which flows seamlessly into the kitchen and dining areaperfect for gatherings and family meals. A modern heat pump system provides efficient heating and cooling, ensuring comfort year-round. The main level also features two cozy bedrooms and a full bathroom, complete with a relaxing jacuzzi and a skylight for a touch of natural ambiance. On the lower level, youll find a generous family room, perfect for movie nights or relaxation, with the option to install a cozy woodstove. This level also includes a convenient full bathroom with a laundry area and an additional bedroomideal for guests or a growing family. Outside, enjoy a spacious deck that overlooks a private, treed backyard, offering a serene escape and plenty of room for outdoor entertaining. The wide driveway provides ample parking, making it easy to accommodate multiple vehicles. This Scott built home is located in a great family area of the Kennebecasis Valley!!This home blends comfort, style, and privacyschedule a viewing today! As per seller direction all offers to be considered after 2 pm on November 6th 2024 and to have a 24 hour irrevocable. You will want to take your chance to make this your home for years to come!! (id:53560)
Property Details
| MLS® Number | NB108617 |
| Property Type | Single Family |
| Features | Level Lot, Treed, Balcony/deck/patio |
| Structure | Shed |
Building
| BathroomTotal | 2 |
| BedroomsAboveGround | 2 |
| BedroomsBelowGround | 1 |
| BedroomsTotal | 3 |
| ArchitecturalStyle | Split Level Entry, 2 Level |
| CoolingType | Heat Pump |
| ExteriorFinish | Vinyl |
| FlooringType | Ceramic, Laminate, Hardwood |
| FoundationType | Concrete |
| HeatingFuel | Electric |
| HeatingType | Baseboard Heaters, Heat Pump |
| SizeInterior | 845 Sqft |
| TotalFinishedArea | 1689 Sqft |
| Type | House |
| UtilityWater | Drilled Well, Well |
Parking
| Attached Garage |
Land
| AccessType | Year-round Access |
| Acreage | No |
| LandscapeFeatures | Landscaped |
| Sewer | Municipal Sewage System |
| SizeIrregular | 12852.11 |
| SizeTotal | 12852.11 Sqft |
| SizeTotalText | 12852.11 Sqft |
Rooms
| Level | Type | Length | Width | Dimensions |
|---|---|---|---|---|
| Basement | Other | 22'7'' x 12'6'' | ||
| Basement | Storage | X | ||
| Basement | Bedroom | 10'3'' x 9'11'' | ||
| Basement | Laundry Room | X | ||
| Basement | 3pc Bathroom | 14'9'' x 10'3'' | ||
| Basement | Family Room | 16'2'' x 12'2'' | ||
| Main Level | Bedroom | 10'2'' x 8'11'' | ||
| Main Level | Primary Bedroom | 12'2'' x 11'4'' | ||
| Main Level | 4pc Bathroom | 10'4'' x 5'1'' | ||
| Main Level | Dining Nook | 10'4'' x 10'0'' | ||
| Main Level | Kitchen | 10'4'' x 9'2'' | ||
| Main Level | Living Room | 16'6'' x 12'6'' |
https://www.realtor.ca/real-estate/27600425/9-pinewood-crescent-quispamsis

71 Paradise Row
Saint John, New Brunswick E2K 3H6
(506) 658-6440
(506) 658-1149
royallepageatlantic.com/

71 Paradise Row
Saint John, New Brunswick E2K 3H6
(506) 658-6440
(506) 658-1149
royallepageatlantic.com/

71 Paradise Row
Saint John, New Brunswick E2K 3H6
(506) 658-6440
(506) 658-1149
royallepageatlantic.com/
Interested?
Contact us for more information



































