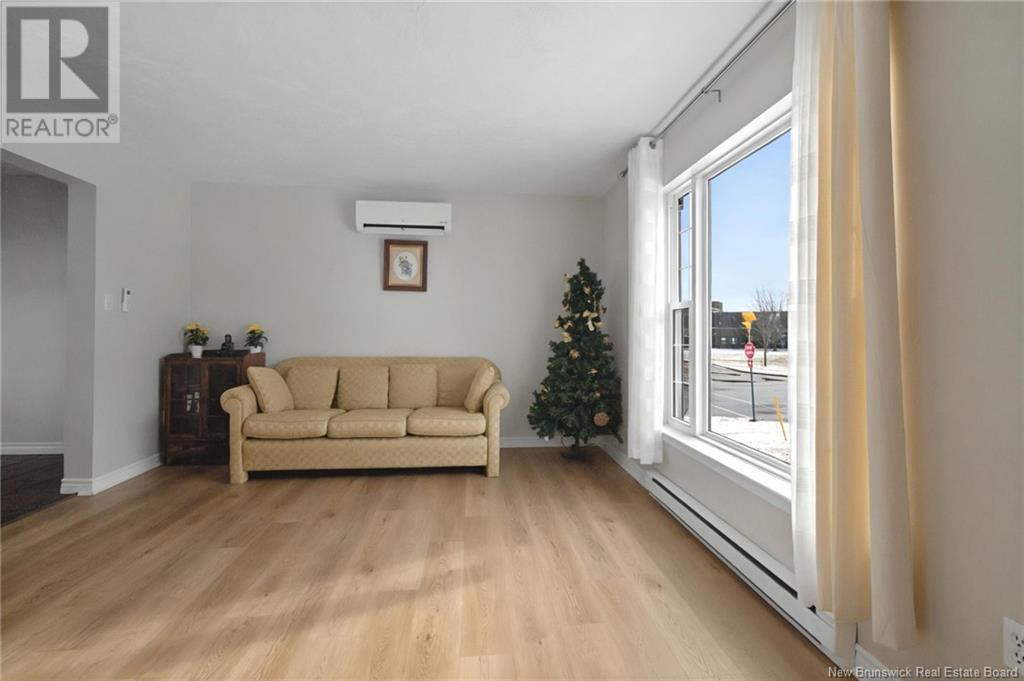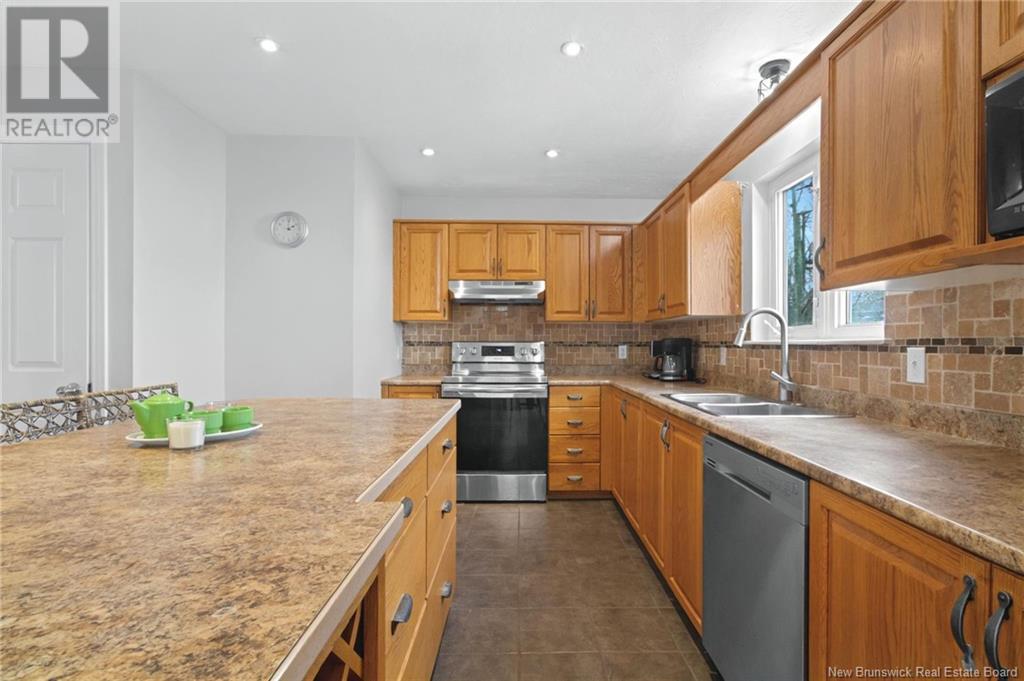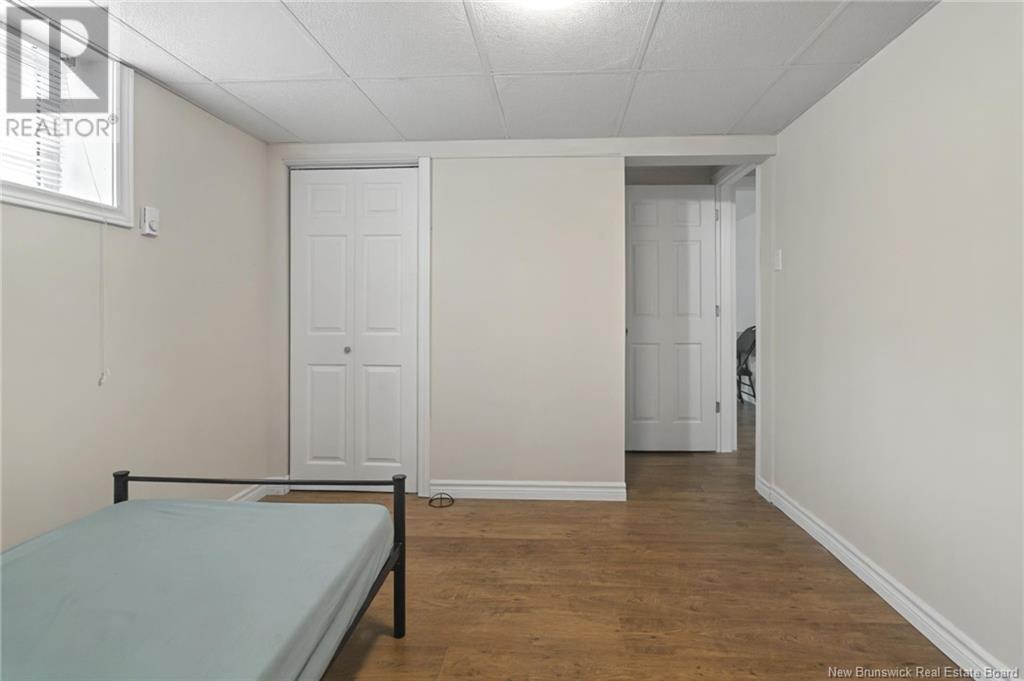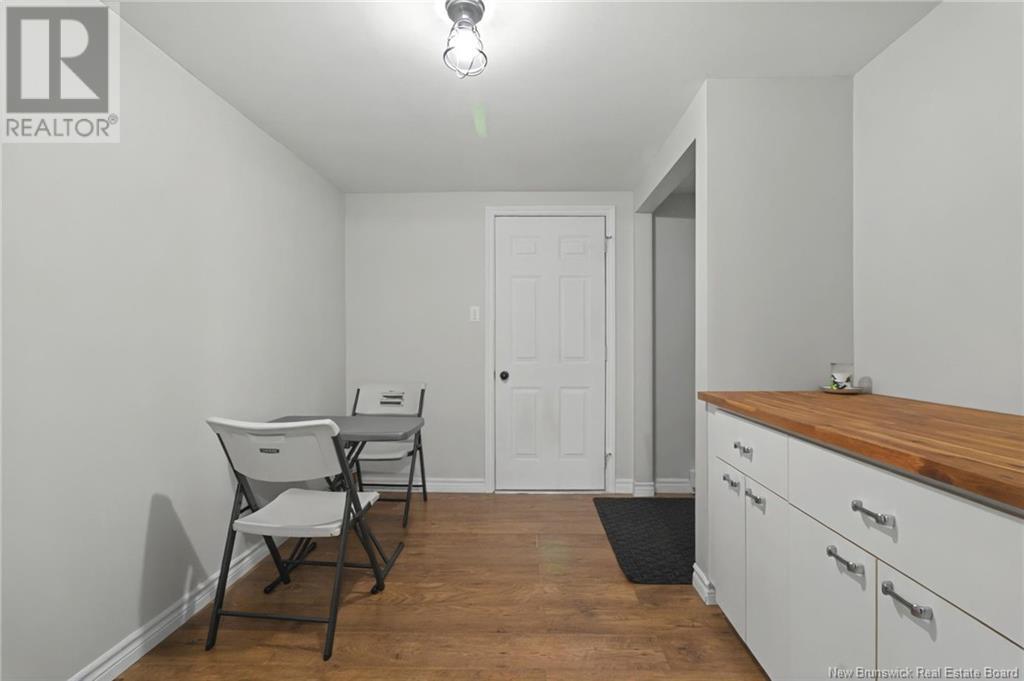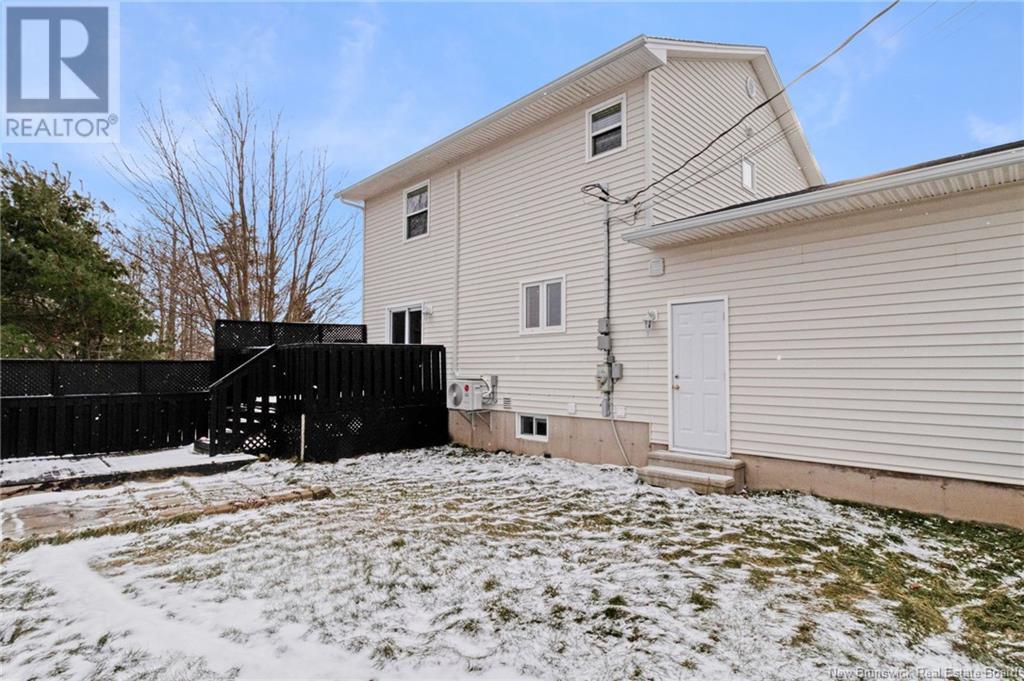9 Sheffield Court Moncton, New Brunswick E1G 2J2
$459,000
**Click on link for 3D virtual tour of this property** Welcome to 9 Sheffield Ct, located in sought after Evergreen Park area. Located on a quiet court, steps from Evergreen Park School, walking trails, YMCA & many more amenities, this well cared for home is sure to please. As you enter, youll appreciate the natural light flowing in. Main floor features living room, open concept dining & kitchen, kitchen has lots of cupboards with centre island for additional work space & storage, dining area has patio doors leading to patio overlooking the fenced-in backyard. 2nd level has very good sized bedrooms with 4 pc bathroom. Basement is fully finished, features additional bedrooms, kitchenette, 3 pc bathroom & laundry area. Other features include an attached garage, mini split for climate control, no carpets, recent stainless steel appliances & laundry machines & much more. Approximate lot size: 98 ft x 83 ft. Dont delay, schedule your private showing today. (id:53560)
Property Details
| MLS® Number | NB110757 |
| Property Type | Single Family |
| Neigbourhood | Hildegarde |
Building
| Bathroom Total | 3 |
| Bedrooms Above Ground | 3 |
| Bedrooms Below Ground | 2 |
| Bedrooms Total | 5 |
| Architectural Style | 2 Level |
| Basement Development | Finished |
| Basement Type | Full (finished) |
| Constructed Date | 1997 |
| Cooling Type | Heat Pump |
| Exterior Finish | Vinyl |
| Flooring Type | Ceramic, Laminate, Hardwood |
| Foundation Type | Concrete |
| Half Bath Total | 1 |
| Heating Fuel | Electric |
| Heating Type | Baseboard Heaters, Heat Pump |
| Size Interior | 1,325 Ft2 |
| Total Finished Area | 1940 Sqft |
| Type | House |
| Utility Water | Municipal Water |
Parking
| Attached Garage | |
| Garage |
Land
| Access Type | Year-round Access |
| Acreage | No |
| Landscape Features | Landscaped |
| Sewer | Municipal Sewage System |
| Size Irregular | 755 |
| Size Total | 755 M2 |
| Size Total Text | 755 M2 |
| Zoning Description | R2 |
Rooms
| Level | Type | Length | Width | Dimensions |
|---|---|---|---|---|
| Second Level | 4pc Bathroom | 9'0'' x 10'0'' | ||
| Second Level | Bedroom | 10'10'' x 11'1'' | ||
| Second Level | Bedroom | 13'6'' x 11'10'' | ||
| Second Level | Primary Bedroom | 15'3'' x 12'8'' | ||
| Basement | Storage | X | ||
| Basement | 3pc Bathroom | 4'9'' x 9' | ||
| Basement | Laundry Room | 5'7'' | ||
| Basement | Kitchen | 10'8'' x 6'5'' | ||
| Basement | Bedroom | 10'8'' x 9'9'' | ||
| Basement | Bedroom | 9'5'' x 13'2'' | ||
| Main Level | 2pc Bathroom | 4'7'' x 5'2'' | ||
| Main Level | Kitchen | 16'9'' x 11'3'' | ||
| Main Level | Dining Room | 10'4'' x 11'3'' | ||
| Main Level | Living Room | 15'6'' x 12'4'' | ||
| Main Level | Foyer | 7'3'' x 6'9'' |
https://www.realtor.ca/real-estate/27769252/9-sheffield-court-moncton

123 Halifax St Suite 600
Moncton, New Brunswick E1C 9R6
(506) 853-7653
www.remax-avante.com/

123 Halifax St Suite 600
Moncton, New Brunswick E1C 9R6
(506) 853-7653
www.remax-avante.com/
Contact Us
Contact us for more information








