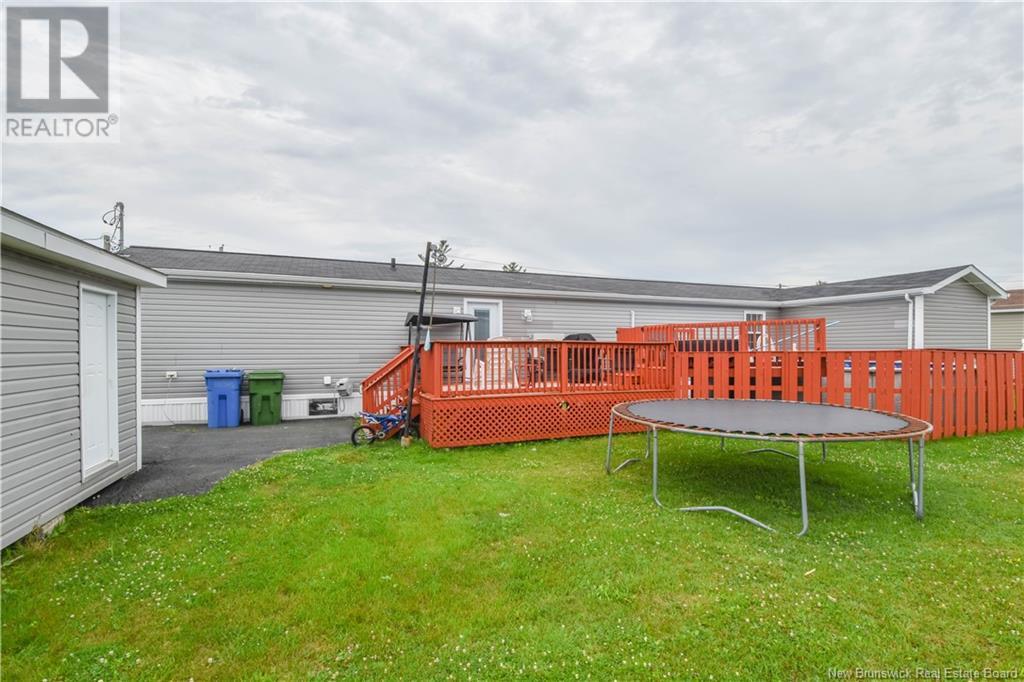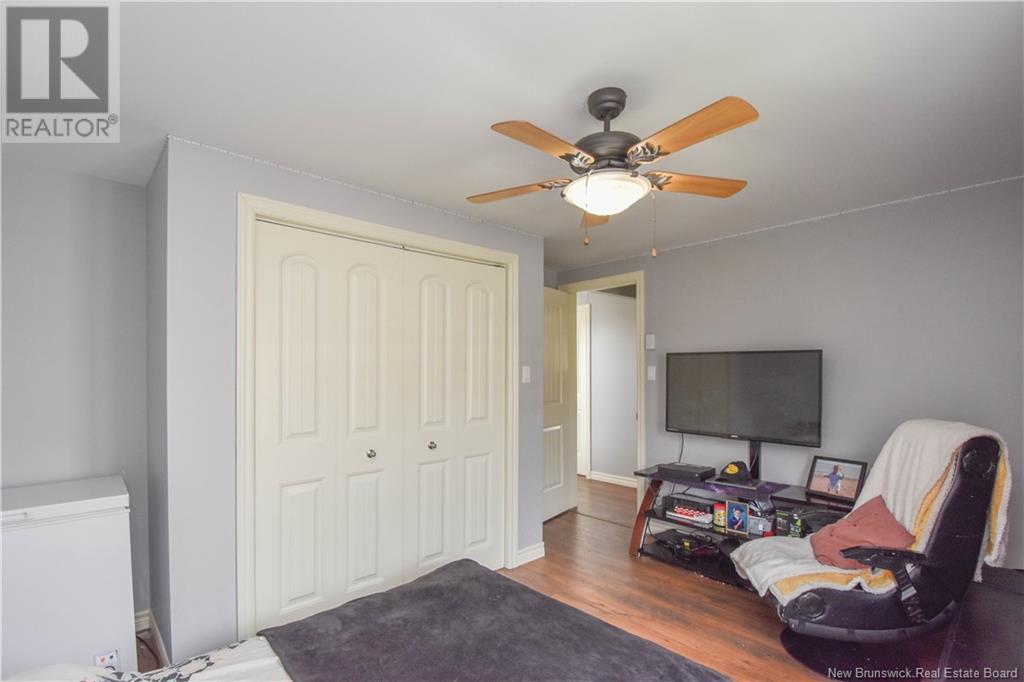901 Paul Street Tracadie, New Brunswick E1X 1B8
$197,000
Located in a beautiful neighborhood in the Sheila sector, just 5 minutes from downtown Tracadie, this superb mini-home built in 2010 will be perfect for your family! With a living area of 920 sq. ft., this 4-bedroom, one-full-bathroom home will give you enough space for everyone. Magnificent modern equipped kitchen with central island, large living room with accent wall and electric fireplace, beautiful bathroom with storage and ceramic flooring and laundry area nearby for convenience. The bedrooms are distributed to provide privacy and tranquility, with a master suite on one side of the house and the bedrooms for children or friends on the other side. The house has a heat pump for your comfort all year round. The courtyard with terrace and swimming pool is ideal for cooling off in summer and enjoying moments of relaxation with family or friends. Detached garage with electricity and asphalt yard. Don't miss the opportunity to make this beautiful property your new home! (id:53560)
Property Details
| MLS® Number | NB103222 |
| Property Type | Single Family |
| EquipmentType | None |
| RentalEquipmentType | None |
Building
| BathroomTotal | 1 |
| BedroomsAboveGround | 4 |
| BedroomsTotal | 4 |
| ArchitecturalStyle | Mobile Home |
| ConstructedDate | 2010 |
| CoolingType | Heat Pump |
| ExteriorFinish | Vinyl |
| FoundationType | Block |
| HeatingFuel | Electric |
| HeatingType | Heat Pump |
| SizeInterior | 920 Sqft |
| TotalFinishedArea | 920 Sqft |
| Type | House |
| UtilityWater | Municipal Water |
Parking
| Detached Garage |
Land
| AccessType | Year-round Access |
| Acreage | No |
| Sewer | Municipal Sewage System |
| SizeIrregular | 0.16 |
| SizeTotal | 0.16 Ac |
| SizeTotalText | 0.16 Ac |
Rooms
| Level | Type | Length | Width | Dimensions |
|---|---|---|---|---|
| Main Level | Bedroom | 11'0'' x 13'5'' | ||
| Main Level | Bedroom | 11'4'' x 9'11'' | ||
| Main Level | Bedroom | 11'5'' x 10'6'' | ||
| Main Level | Bath (# Pieces 1-6) | 8'5'' x 7'10'' | ||
| Main Level | Bedroom | 11'10'' x 12'1'' | ||
| Main Level | Sitting Room | 15'0'' x 14'8'' | ||
| Main Level | Kitchen | 14'11'' x 16'2'' |
https://www.realtor.ca/real-estate/27177139/901-paul-street-tracadie

1370 Johnson Ave
Bathurst, New Brunswick E2A 3T7
(506) 546-0660
Interested?
Contact us for more information








































