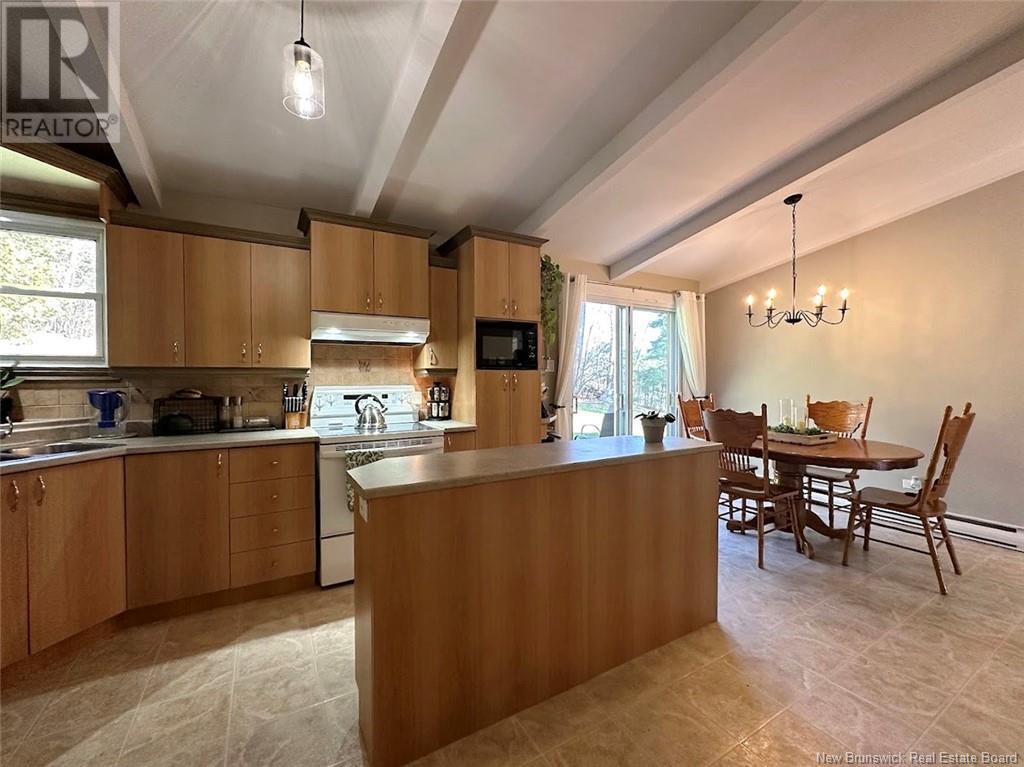91 J.gaspard-Boucher Street Edmundston, New Brunswick E3V 1P8
$247,000
Welcome to 91, J. Gaspard Boucher Street! This charming family home with 3 bedrooms, with the possibility of adding a fourth, will seduce you. You will appreciate its vast private outdoor space, offering a breathtaking view of the mountains. Inside, enjoy a bright and spacious space thanks to the cathedral ceiling and large windows. You will be enchanted by the recently renovated bathroom, combining elegance and comfort. On the main floor, you will discover the kitchen, the dining room, the family area and the laundry room. Upstairs, three large bedrooms and a full bathroom await you. The basement offers a large storage space, a second full bathroom and a multipurpose room that can be used as a living room, training room or office. As a bonus, a spacious bar area, ideal for entertaining your guests! Don't wait any longer, call for more information! (id:53560)
Property Details
| MLS® Number | NB108584 |
| Property Type | Single Family |
| Equipment Type | Water Heater |
| Rental Equipment Type | Water Heater |
Building
| Bathroom Total | 2 |
| Bedrooms Above Ground | 3 |
| Bedrooms Total | 3 |
| Architectural Style | Bungalow |
| Constructed Date | 1972 |
| Cooling Type | Heat Pump |
| Exterior Finish | Brick |
| Flooring Type | Ceramic, Laminate, Linoleum, Hardwood |
| Foundation Type | Concrete |
| Heating Fuel | Electric |
| Heating Type | Heat Pump |
| Stories Total | 1 |
| Size Interior | 1,144 Ft2 |
| Total Finished Area | 2172 Sqft |
| Type | House |
| Utility Water | Municipal Water |
Parking
| Carport |
Land
| Access Type | Year-round Access, Road Access |
| Acreage | No |
| Sewer | Municipal Sewage System |
| Size Irregular | 1187 |
| Size Total | 1187 M2 |
| Size Total Text | 1187 M2 |
Rooms
| Level | Type | Length | Width | Dimensions |
|---|---|---|---|---|
| Basement | Storage | 15' x 23' | ||
| Basement | Bonus Room | 17' x 27' | ||
| Basement | Family Room | 14' x 16' | ||
| Main Level | Bedroom | 10' x 13' | ||
| Main Level | Bedroom | 9' x 10' | ||
| Main Level | Primary Bedroom | 15' x 14' | ||
| Main Level | Living Room | 15' x 20' | ||
| Main Level | Kitchen/dining Room | 11' x 20' |
https://www.realtor.ca/real-estate/27596989/91-jgaspard-boucher-street-edmundston

36 Rue Court
Edmundston, New Brunswick E3V 1S3
(506) 739-9508
(506) 739-9367
riviera.nb.ca/en/home
www.facebook.com/RivieraEDM
Contact Us
Contact us for more information































