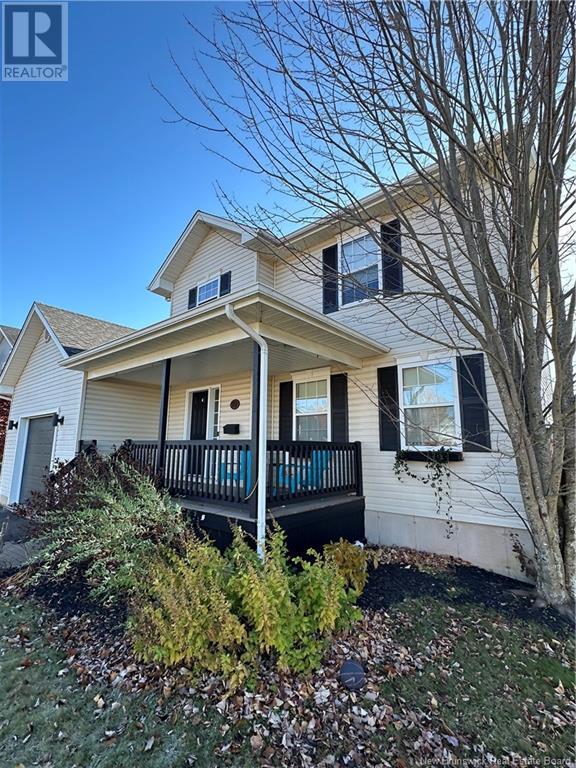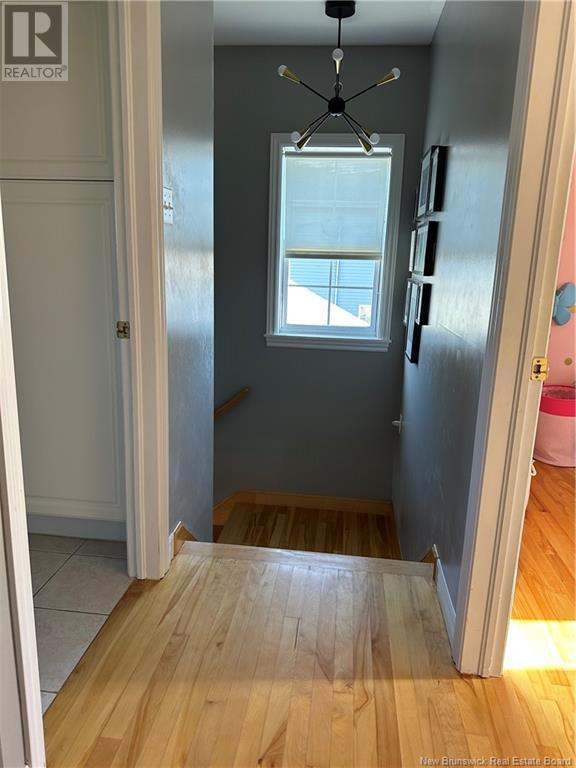91 Theriault Dieppe, New Brunswick E3A 7V8
$509,900
Welcome to 91 Rue Theriault. Freshly painted and move in ready! Situated in a beautiful KID FRIENDLY NEIGHBORHOOD with WALKING TRAILS near by and a double paved driveway as you pull up to the 19 x 25 ATTACHED GARAGE are just some of the features this home has to offer.a large Living room next to huge eat-in Kitchen with patios doors leading to the semi private backyard that offers a 28ft x 10ft 2 tier rear deck. Plenty of cabinets, peninsula with stools in the spacious kitchen and a main floor 2pc bathroom with laundry with access to hot tub completes the main floor. Second floor comes with three very good size bedrooms and a full 4pc bath.Basement offers a large family room, full 4 p bath with a shower and 4th bedroom. Hardwood and Ceramic floors throughout.Will this one be your new home? Call your favorite Agent today to schedule a visit (id:53560)
Property Details
| MLS® Number | NB108430 |
| Property Type | Single Family |
| Features | Balcony/deck/patio |
Building
| BathroomTotal | 3 |
| BedroomsAboveGround | 3 |
| BedroomsBelowGround | 1 |
| BedroomsTotal | 4 |
| ArchitecturalStyle | 2 Level |
| BasementDevelopment | Finished |
| BasementType | Full (finished) |
| ConstructedDate | 2002 |
| ExteriorFinish | Vinyl |
| FlooringType | Ceramic, Hardwood |
| FoundationType | Concrete |
| HalfBathTotal | 1 |
| HeatingFuel | Electric |
| HeatingType | Baseboard Heaters |
| SizeInterior | 1352 Sqft |
| TotalFinishedArea | 2028 Sqft |
| Type | House |
| UtilityWater | Municipal Water |
Parking
| Attached Garage | |
| Garage |
Land
| AccessType | Year-round Access |
| Acreage | No |
| LandscapeFeatures | Landscaped |
| Sewer | Municipal Sewage System |
| SizeIrregular | 636.6 |
| SizeTotal | 636.6 M2 |
| SizeTotalText | 636.6 M2 |
https://www.realtor.ca/real-estate/27595781/91-theriault-dieppe

260 Champlain St
Dieppe, New Brunswick E1A 1P3
(506) 382-3948
(506) 382-3946
www.exitmoncton.ca/
www.facebook.com/ExitMoncton/
Interested?
Contact us for more information



















































