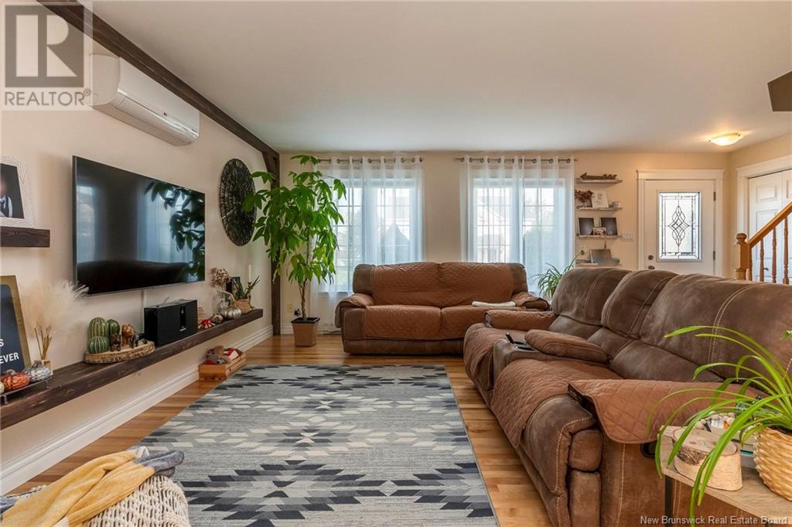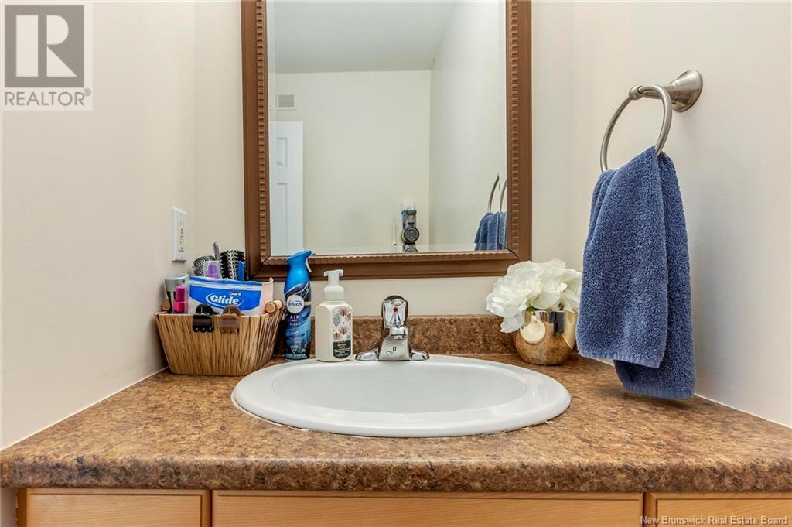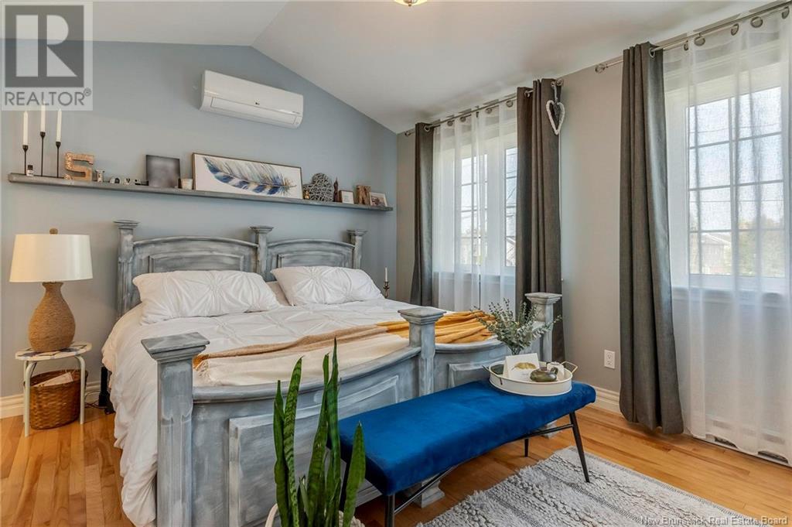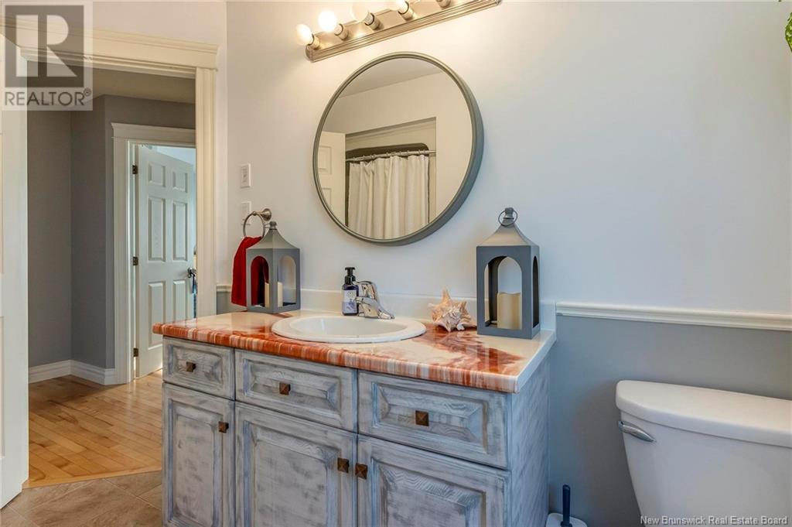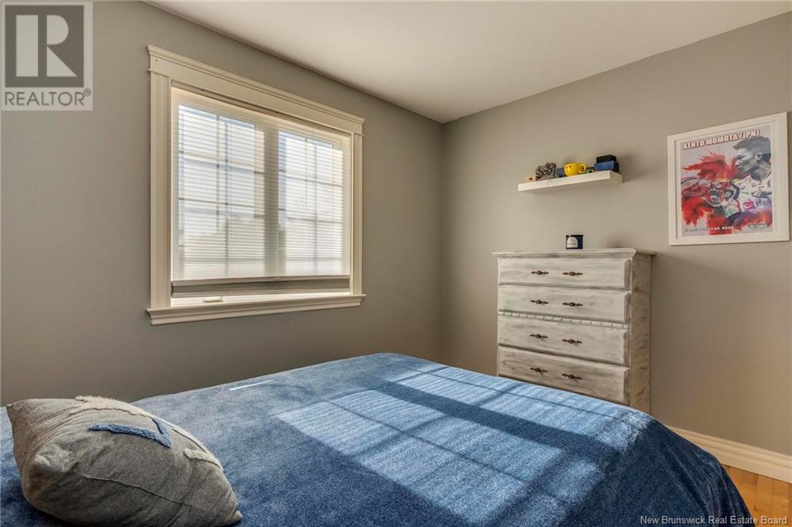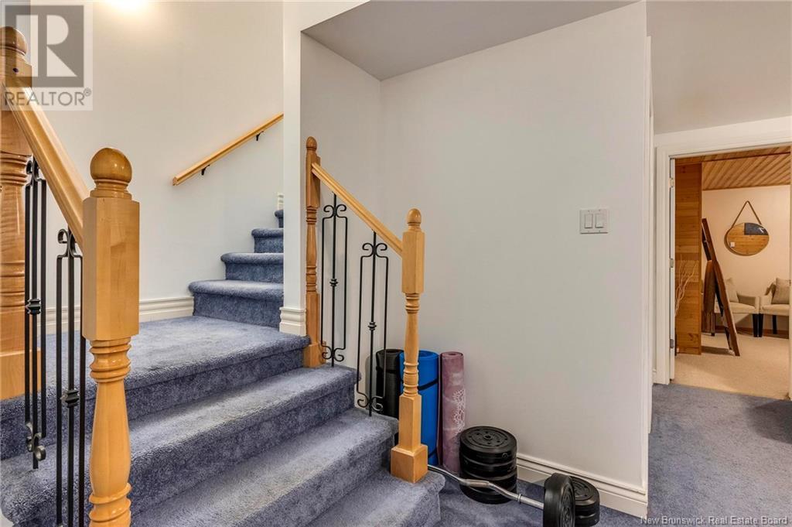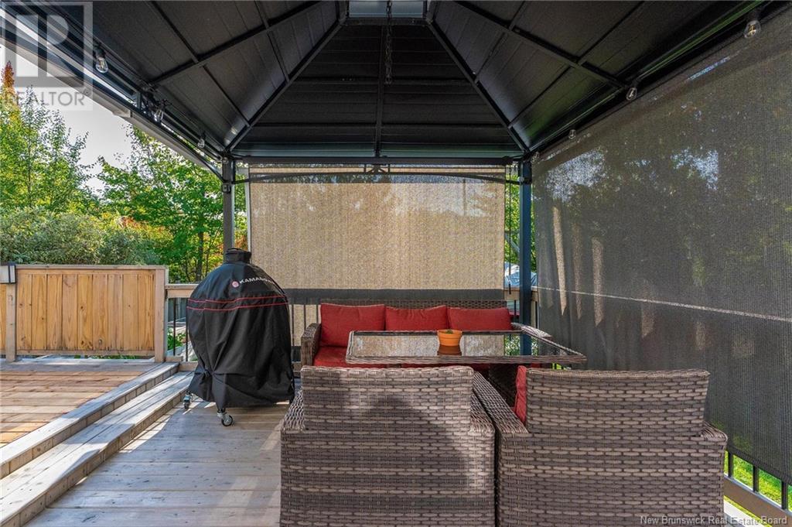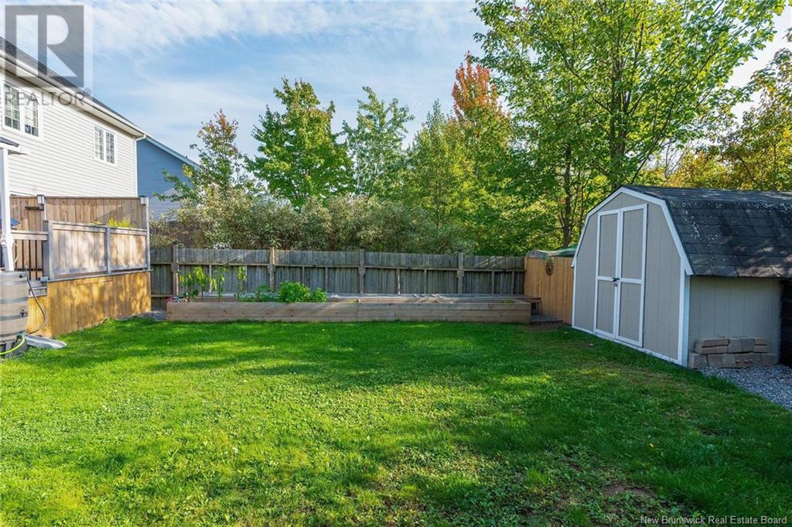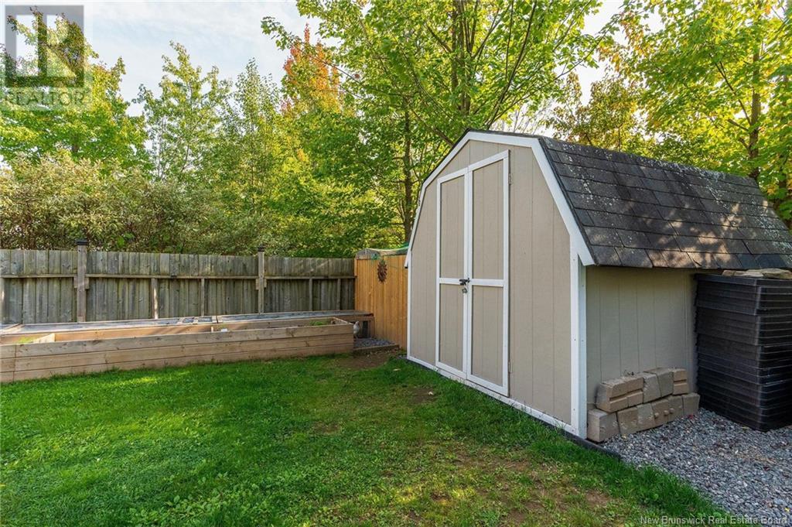93 Christopher Moncton, New Brunswick E1G 0A4
$388,000
Welcome to 93 Christopher, a beautifully cared-for home located just a 1-2 minute walk from the highly sought-after Evergreen Park School. With modern updates and thoughtful design, this home offers a warm, open-concept layout that feels both spacious and inviting. This semi is equipped with three mini-split units, providing efficient heating and cooling on each level for year-round comfort. On the main level, you'll find a bright and welcoming living room, a spacious dining room, and a modern kitchen, all seamlessly connected for easy living and entertaining. There is also a convenient 2-piece bathroom on this level, perfect for guests. Upstairs, there are three generously sized bedrooms, including a primary suite featuring tall cathedral ceilings, a walk-in closet, and direct access to a 4-piece bathroom, which can also be accessed from the hallway. For added convenience, the laundry room is located on the same floor. The basement boasts a large family room, perfect for relaxation, a 3-piece bathroom, a non-conforming bedroom, and a utility room. Step outside to a private, fenced-in backyard with a recently upgraded 21x14 deck, perfect for outdoor entertaining or simply unwinding in your own peaceful oasis. This home truly reflects the love and care of its current owner, making it a wonderful space for your family to enjoy! Call your favorite realtor today to book a showing! (id:53560)
Property Details
| MLS® Number | NB107234 |
| Property Type | Single Family |
| Neigbourhood | Hildegarde |
| Features | Level Lot, Balcony/deck/patio |
| Structure | Barn |
Building
| BathroomTotal | 3 |
| BedroomsAboveGround | 3 |
| BedroomsTotal | 3 |
| ArchitecturalStyle | 2 Level |
| ConstructedDate | 2006 |
| CoolingType | Heat Pump |
| ExteriorFinish | Vinyl |
| FlooringType | Carpeted, Hardwood |
| FoundationType | Concrete |
| HalfBathTotal | 1 |
| HeatingFuel | Electric |
| HeatingType | Heat Pump |
| SizeInterior | 1472 Sqft |
| TotalFinishedArea | 1972 Sqft |
| Type | House |
| UtilityWater | Municipal Water |
Land
| AccessType | Year-round Access |
| Acreage | No |
| FenceType | Fully Fenced |
| LandscapeFeatures | Landscaped |
| Sewer | Municipal Sewage System |
| SizeIrregular | 396 |
| SizeTotal | 396 M2 |
| SizeTotalText | 396 M2 |
Rooms
| Level | Type | Length | Width | Dimensions |
|---|---|---|---|---|
| Second Level | Laundry Room | 5' x 5' | ||
| Second Level | 4pc Bathroom | X | ||
| Second Level | Bedroom | 11' x 9' | ||
| Second Level | Bedroom | 11' x 10' | ||
| Second Level | Bedroom | 11' x 14' | ||
| Basement | Utility Room | X | ||
| Basement | Bedroom | 11' x 12' | ||
| Basement | 3pc Bathroom | X | ||
| Basement | Living Room | 17' x 13' | ||
| Main Level | 2pc Bathroom | X | ||
| Main Level | Kitchen | 11' x 13' | ||
| Main Level | Dining Room | 10' x 13' | ||
| Main Level | Living Room | 16' x 13' | ||
| Main Level | Foyer | X |
https://www.realtor.ca/real-estate/27515988/93-christopher-moncton

1000 Unit 101 St George Blvd
Moncton, New Brunswick E1E 4M7
(506) 857-2100
(506) 859-1623
www.royallepageatlantic.com/

1000 Unit 101 St George Blvd
Moncton, New Brunswick E1E 4M7
(506) 857-2100
(506) 859-1623
www.royallepageatlantic.com/
Interested?
Contact us for more information





