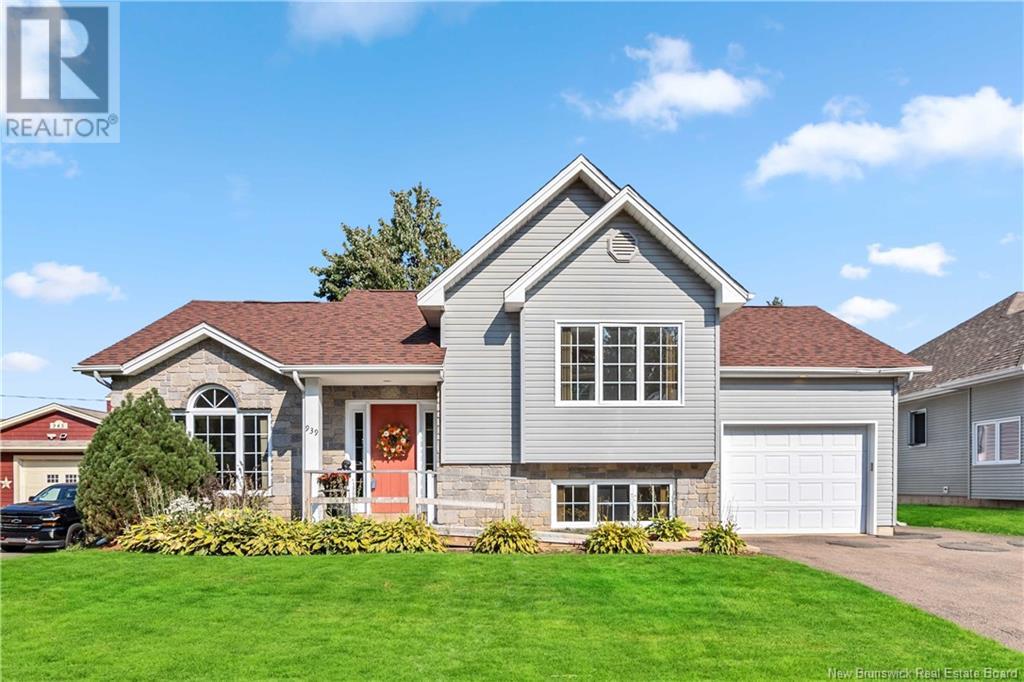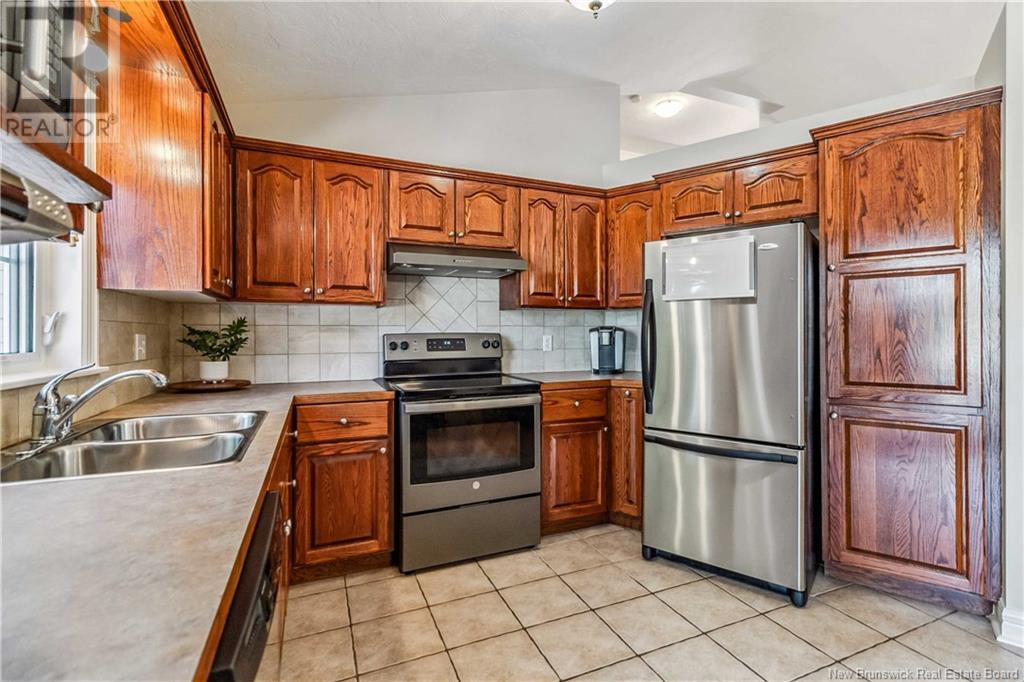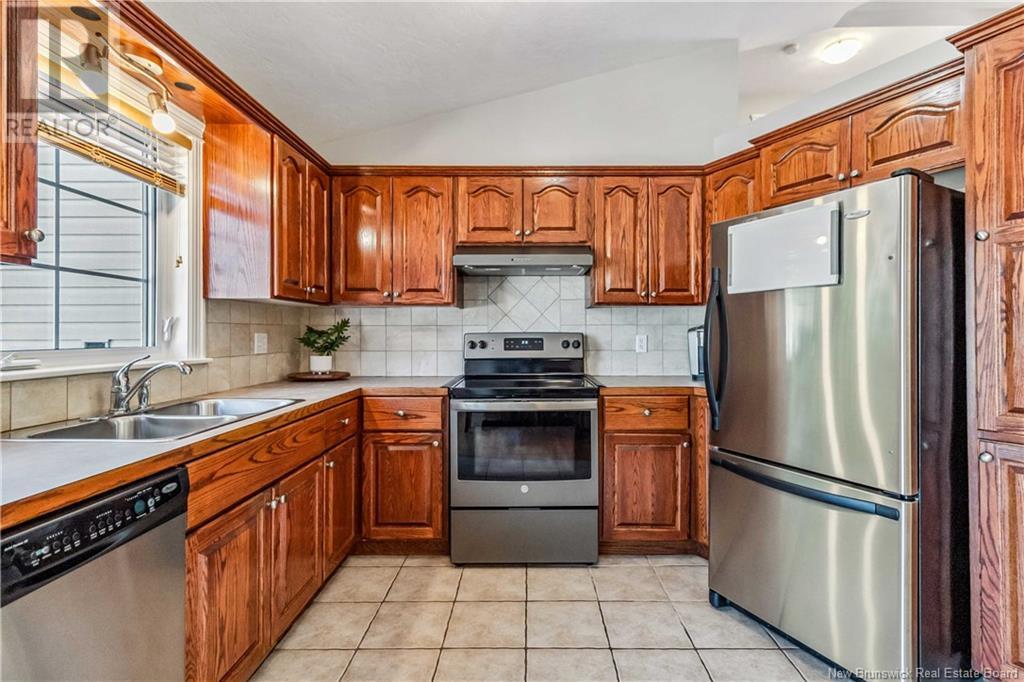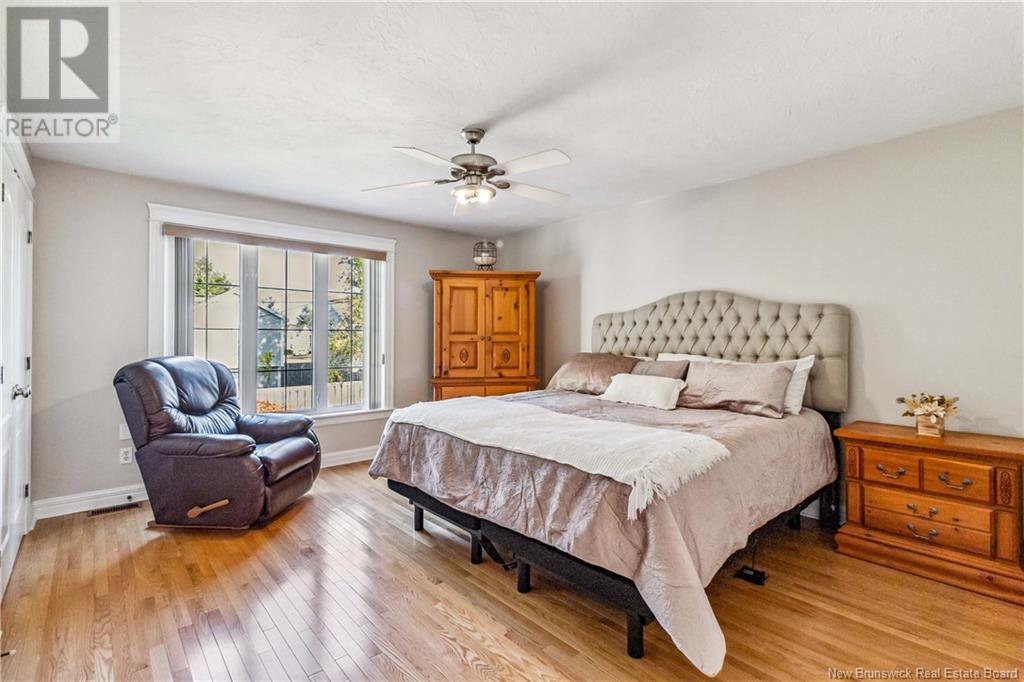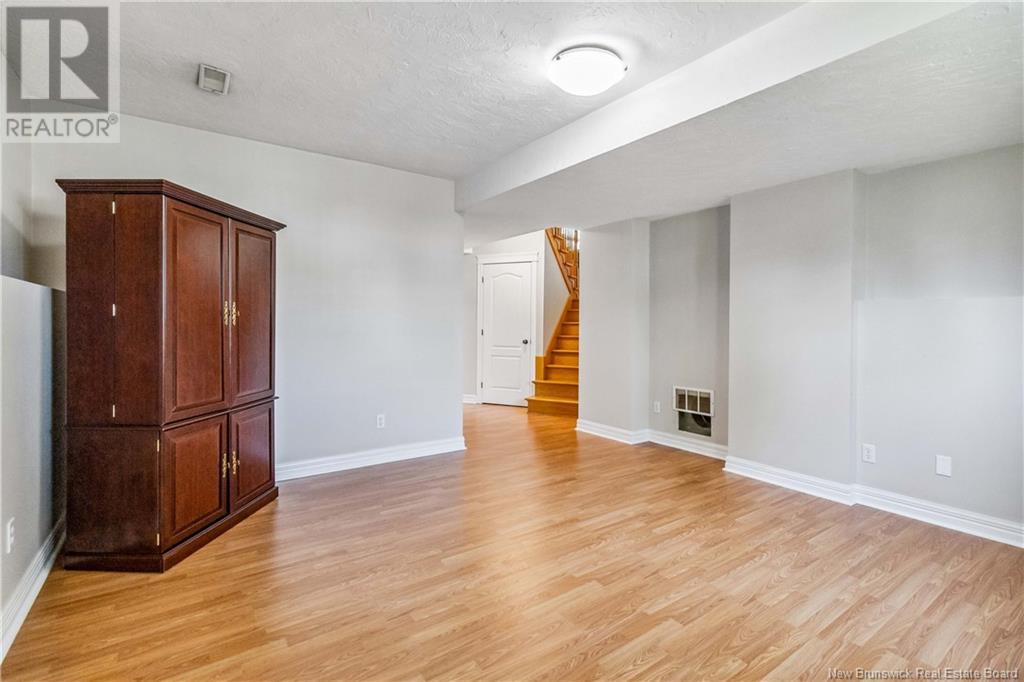939 Muirfield Drive Moncton, New Brunswick E1G 3T9
$480,000
Welcome to 939 Muirfield! This delightful 3-level split home offers an open-concept layout and an attached garage. Inside, youll find stunning hardwood and ceramic floors, accented by elegant moldings throughout. The main level boasts a spacious living and dining area with a cozy fireplace, flowing effortlessly through patio doors to a 10x20 deck and a private backyard. The well-equipped kitchen is perfect for hosting gatherings. Upstairs, there are two large bedrooms and a luxurious bathroom featuring a soaker tub and free-standing shower. The lower level provides added flexibility with a comfortable family room, a third bedroom, laundry facilities, and a second bathroom with a shower. Additionally, this home comes with an automated generator backup for peace of mind. Located on a quiet street in a popular family-friendly neighborhood, its the ideal setting for relaxed, enjoyable living. (id:53560)
Property Details
| MLS® Number | NB106198 |
| Property Type | Single Family |
| EquipmentType | Propane Tank |
| RentalEquipmentType | Propane Tank |
Building
| BathroomTotal | 2 |
| BedroomsAboveGround | 2 |
| BedroomsBelowGround | 1 |
| BedroomsTotal | 3 |
| ConstructedDate | 2006 |
| CoolingType | Central Air Conditioning, Heat Pump |
| ExteriorFinish | Stone, Vinyl |
| FireplaceFuel | Gas |
| FireplacePresent | Yes |
| FireplaceType | Unknown |
| FlooringType | Ceramic, Hardwood |
| HeatingFuel | Propane, Natural Gas |
| HeatingType | Baseboard Heaters, Heat Pump, Stove |
| SizeInterior | 1128 Sqft |
| TotalFinishedArea | 1649 Sqft |
| Type | House |
| UtilityWater | Municipal Water |
Land
| AccessType | Year-round Access |
| Acreage | No |
| Sewer | Municipal Sewage System |
| SizeIrregular | 591 |
| SizeTotal | 591 M2 |
| SizeTotalText | 591 M2 |
Rooms
| Level | Type | Length | Width | Dimensions |
|---|---|---|---|---|
| Second Level | 4pc Bathroom | 9'6'' x 10' | ||
| Second Level | Bedroom | 10' x 12'7'' | ||
| Second Level | Bedroom | 15' x 12' | ||
| Basement | Other | 27'8'' x 19'8'' | ||
| Basement | Laundry Room | X | ||
| Basement | 4pc Bathroom | X | ||
| Basement | Family Room | 15' x 14'7'' | ||
| Basement | Bedroom | 9'7'' x 11'7'' | ||
| Main Level | Kitchen | 9'7'' x 11'7'' | ||
| Main Level | Living Room/dining Room | 28' x 13' |
https://www.realtor.ca/real-estate/27431478/939-muirfield-drive-moncton
1888 Mountain Road Suite 2
Moncton, New Brunswick E1G 1A9
(506) 386-5568
Interested?
Contact us for more information




