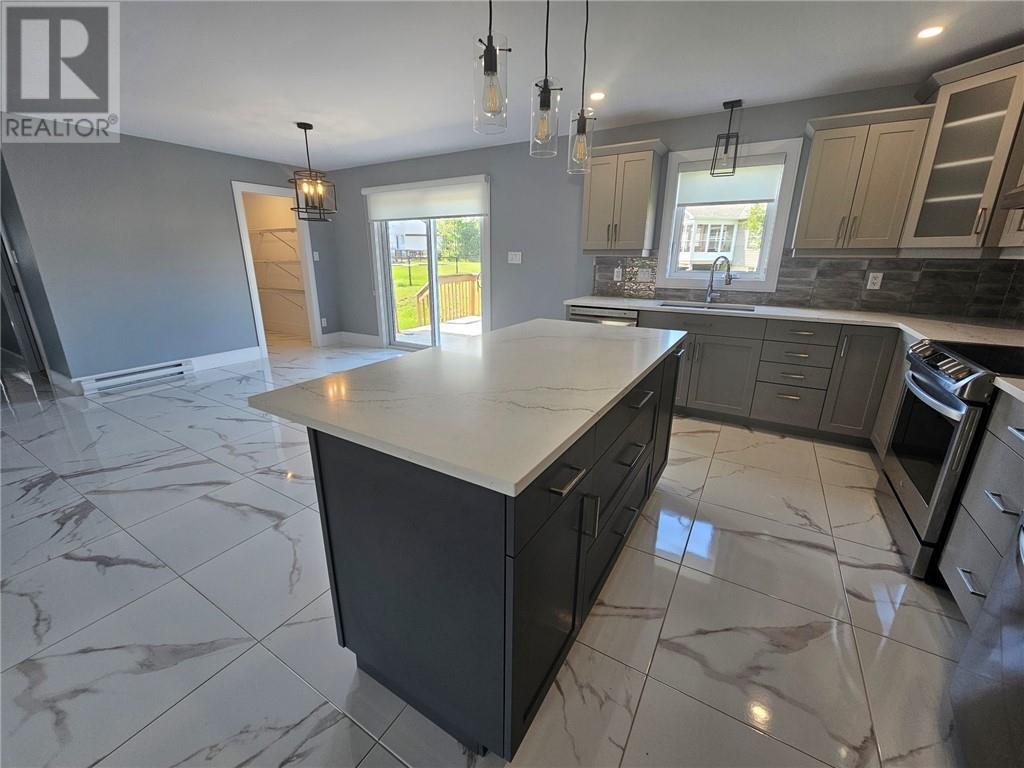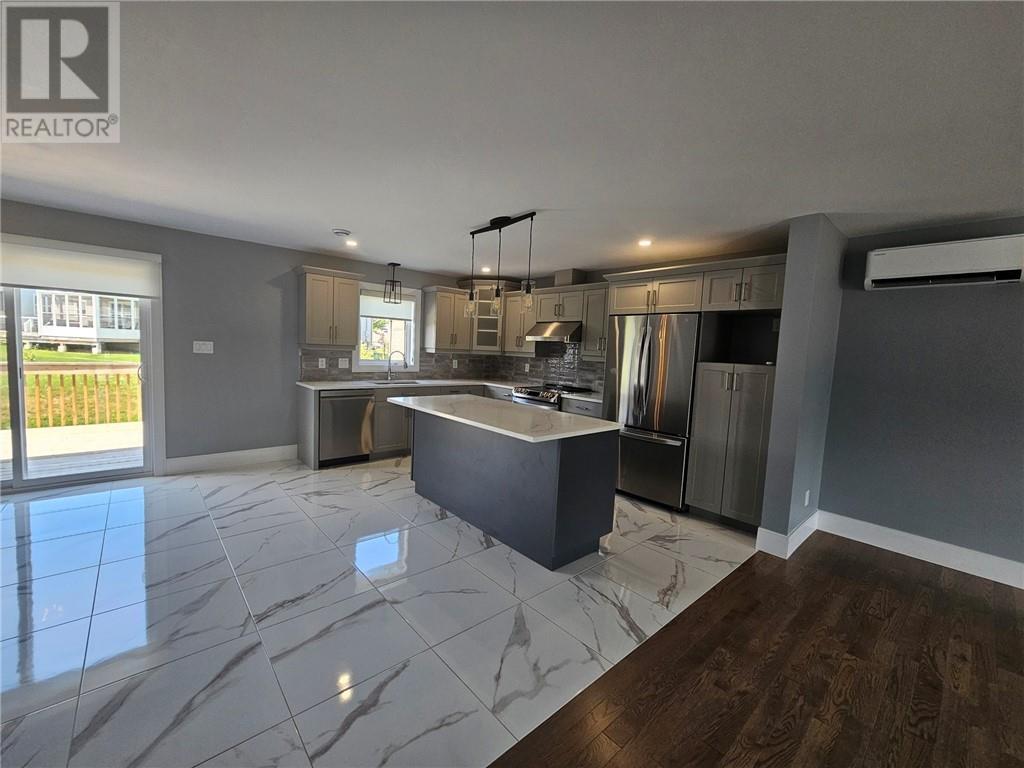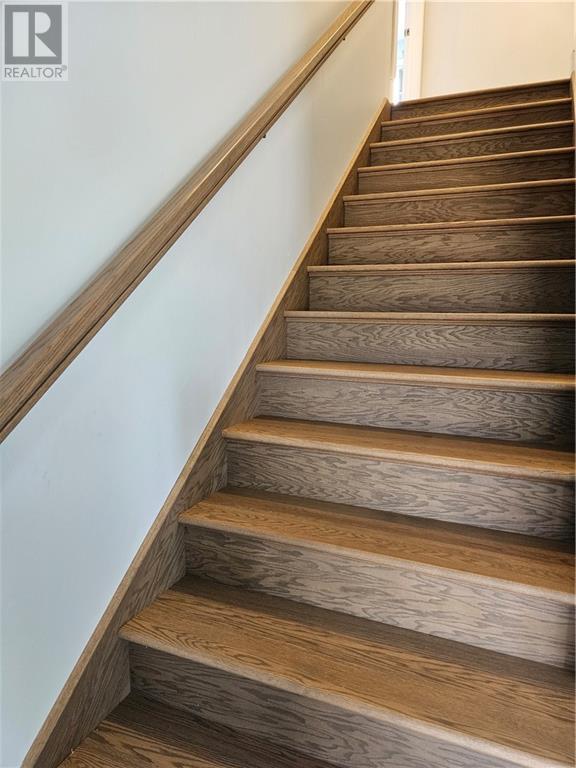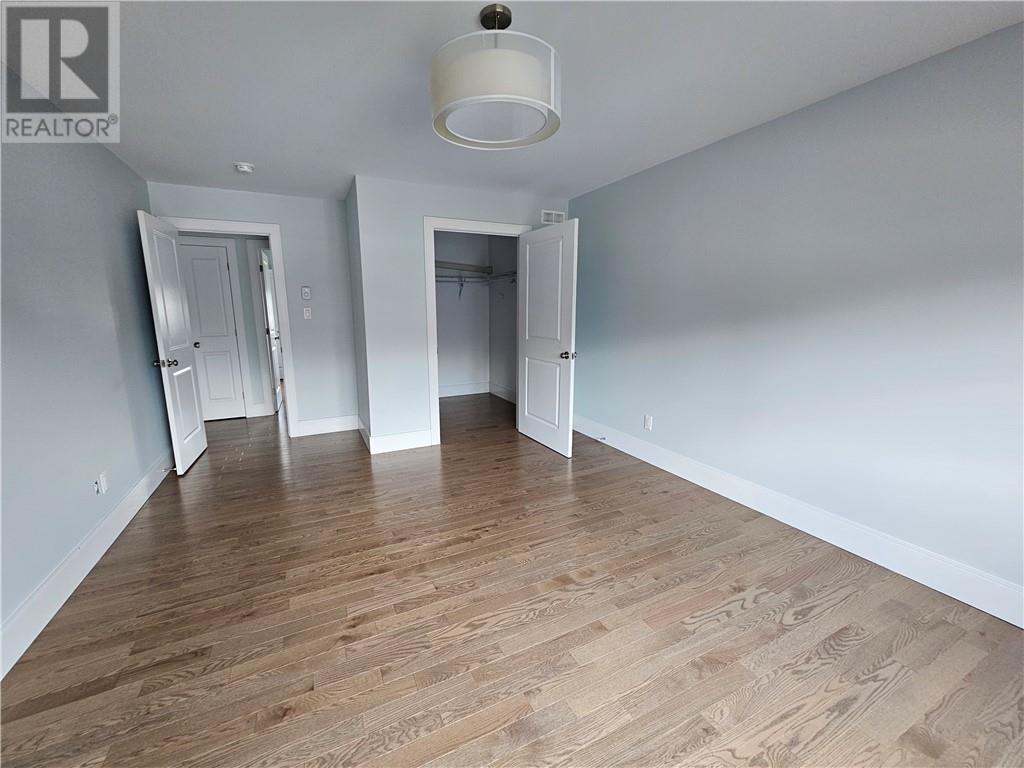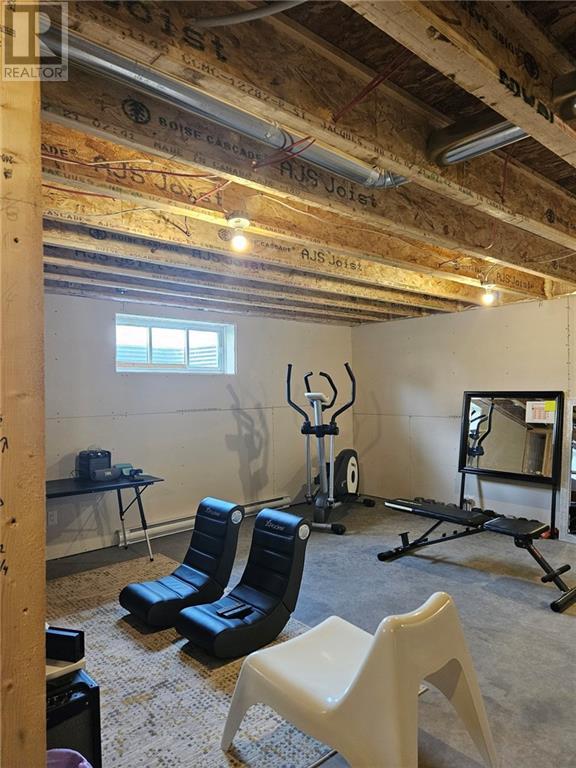94 Salengro Crescent Moncton, New Brunswick E1E 4R7
$629,000
NEW PRICE!! READY TO MOVE IN. AS GOOD AS NEW. 94 Salengro Crescent is in Johnathan Park, one of Moncton's nicest areas in the North End. This immaculate 4 bedrooms, 2 full baths and 1 half bath has so much to offer. Main floor greets you to nice foyer with large entry closet. Open concept with spacious living room, hardwood floors, and mini split for comfort winter and summer. Spacious kitchen featuring many beautiful cabinets and an island in shades of gray, LG stainless steel appliances, granite counter tops, beautiful back splash and ceramic floors plus a large walk in pantry (7.3 x 5). Entertaining size dining area with patio doors to a deck overlooking a larger than normal back yard. A walk in closet in the hall for coats and shoes. Pocket door to separate laundry room with a washer and dryer. Office on main floor is perfect for those who work from home. 1/2 bath at end of hall. Upper level has 4 bedroom. Large primary bedroom with walk in closet (7.8 x 7) plus an ensuite with soaker tub and separate shower. 3 other bedrooms all with good closet space. 4pc family bath. All flooring though the home is hardwood and ceramic . The lower level is insulated and sheet rock and ready for you to design to suit your needs. Plumbing in for a bathroom. This property is ready to move in. You can be settled before school starts. Don't delay on this beautiful home in a great location. It is a wonderful neighbourhood and in great condition. Property taxes are non-owner occupied, (id:53560)
Property Details
| MLS® Number | M159676 |
| Property Type | Single Family |
| AmenitiesNearBy | Shopping |
| Features | Level Lot |
Building
| BathroomTotal | 3 |
| BedroomsAboveGround | 4 |
| BedroomsTotal | 4 |
| ArchitecturalStyle | 2 Level |
| ConstructedDate | 2021 |
| CoolingType | Heat Pump |
| ExteriorFinish | Stone, Vinyl |
| FlooringType | Porcelain Tile, Hardwood |
| FoundationType | Concrete |
| HalfBathTotal | 1 |
| HeatingFuel | Electric |
| HeatingType | Baseboard Heaters, Heat Pump |
| SizeInterior | 2069 Sqft |
| TotalFinishedArea | 2069 Sqft |
| Type | House |
| UtilityWater | Municipal Water |
Parking
| Attached Garage |
Land
| AccessType | Year-round Access |
| Acreage | No |
| LandAmenities | Shopping |
| LandscapeFeatures | Landscaped |
| Sewer | Municipal Sewage System |
| SizeIrregular | 8667.17 |
| SizeTotal | 8667.17 Sqft |
| SizeTotalText | 8667.17 Sqft |
Rooms
| Level | Type | Length | Width | Dimensions |
|---|---|---|---|---|
| Second Level | 4pc Bathroom | X | ||
| Second Level | 4pc Bathroom | X | ||
| Second Level | Bedroom | 10'0'' x 9'0'' | ||
| Second Level | Bedroom | 14'0'' x 9'0'' | ||
| Second Level | Other | 7'10'' x 7'0'' | ||
| Second Level | Bedroom | 10'0'' x 10'5'' | ||
| Second Level | Bedroom | 17'1'' x 12'4'' | ||
| Basement | Storage | X | ||
| Main Level | Other | X | ||
| Main Level | Office | 11'0'' x 8'5'' | ||
| Main Level | Laundry Room | 6'1'' x 103'0'' | ||
| Main Level | Living Room | 18'0'' x 18'8'' | ||
| Main Level | 2pc Bathroom | 6'2'' x 5'8'' | ||
| Main Level | Kitchen | 22'0'' x 14'11'' |
https://www.realtor.ca/real-estate/26940636/94-salengro-crescent-moncton

123 Halifax St Suite 600
Moncton, New Brunswick E1C 9R6
(506) 853-7653
www.remax-avante.com/
Interested?
Contact us for more information









