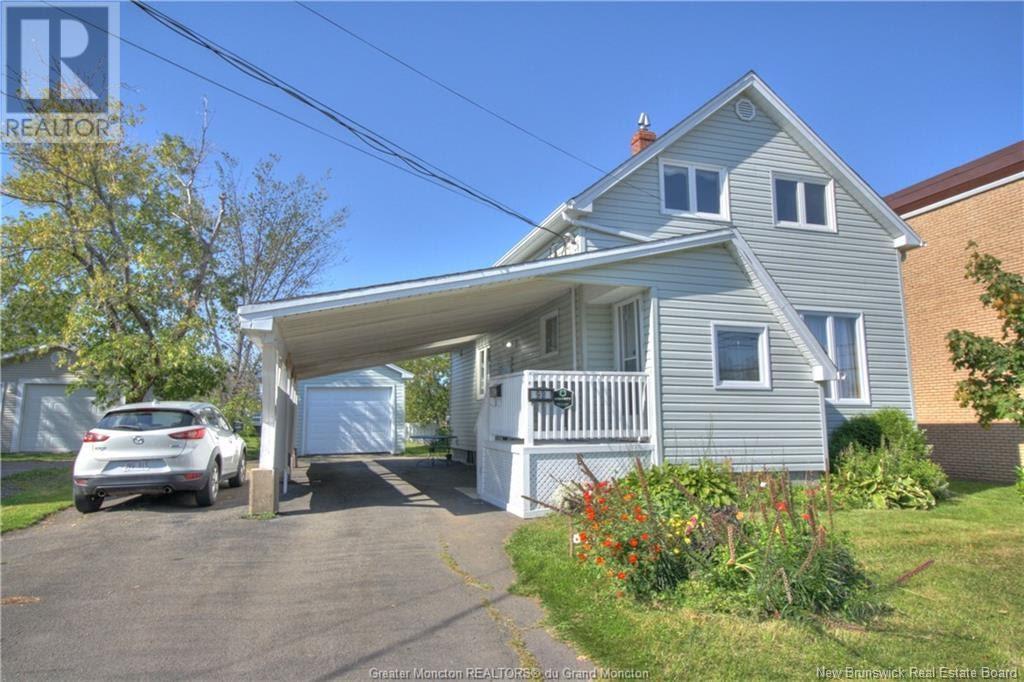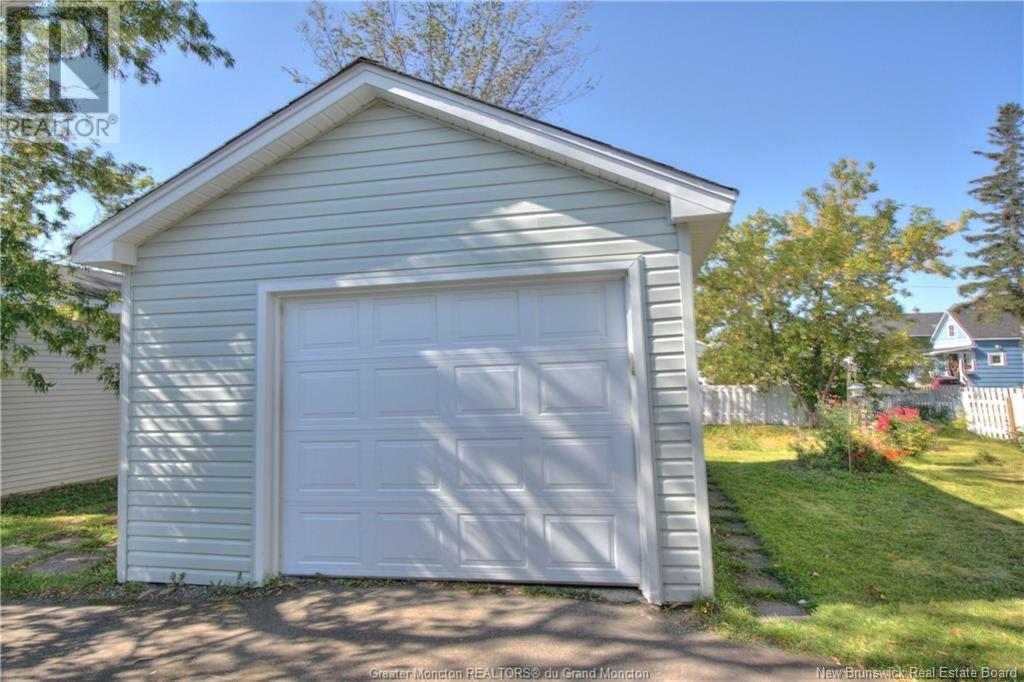98 Lefurgey Moncton, New Brunswick E1C 7G6
$349,900
Welcome to 98 Lefurgey Avenue in Moncton, NB! This beautiful home offers a double-wide lot with a carport, a detached garage, and ample parking. Inside, youll find four spacious bedrooms upstairs, hardwood floors, and a partially finished basement. The main level boasts a large eat-in kitchen, a full bath, open-concept living and dining room with a charming bay window that lets in plenty of natural light. The lower level includes a cozy family room, laundry area, a full bath, abundant storage, and a convenient side-yard entrance. Potencial Mortgage helper in the basement. Outside, enjoy beautifully landscaped grounds with a large yard extending to the next street. Theres additional parking beside the garage and off Gross Avenue at the back of the lot. Within walking distance to the Moncton City Hospital and all amenities. Contact your REALTOR ® for more details or to book your showing! (id:53560)
Property Details
| MLS® Number | NB109146 |
| Property Type | Single Family |
Building
| Bathroom Total | 2 |
| Bedrooms Above Ground | 4 |
| Bedrooms Below Ground | 1 |
| Bedrooms Total | 5 |
| Architectural Style | 2 Level |
| Exterior Finish | Vinyl |
| Heating Fuel | Electric |
| Heating Type | Baseboard Heaters |
| Size Interior | 1,380 Ft2 |
| Total Finished Area | 2 Sqft |
| Type | House |
| Utility Water | Municipal Water |
Land
| Acreage | No |
| Sewer | Municipal Sewage System |
| Size Irregular | 595 |
| Size Total | 595 M2 |
| Size Total Text | 595 M2 |
Rooms
| Level | Type | Length | Width | Dimensions |
|---|---|---|---|---|
| Second Level | Bedroom | X | ||
| Second Level | Bedroom | X | ||
| Second Level | Bedroom | X | ||
| Second Level | Bedroom | X | ||
| Basement | 3pc Bathroom | X | ||
| Basement | Family Room | X | ||
| Basement | Storage | X | ||
| Basement | Laundry Room | X | ||
| Main Level | Kitchen | X | ||
| Main Level | 3pc Bathroom | X | ||
| Main Level | Living Room/dining Room | X | ||
| Main Level | Foyer | X |
https://www.realtor.ca/real-estate/27641530/98-lefurgey-moncton

260 Champlain St
Dieppe, New Brunswick E1A 1P3
(506) 382-3948
(506) 382-3946
www.exitmoncton.ca/
www.facebook.com/ExitMoncton/
Contact Us
Contact us for more information





























