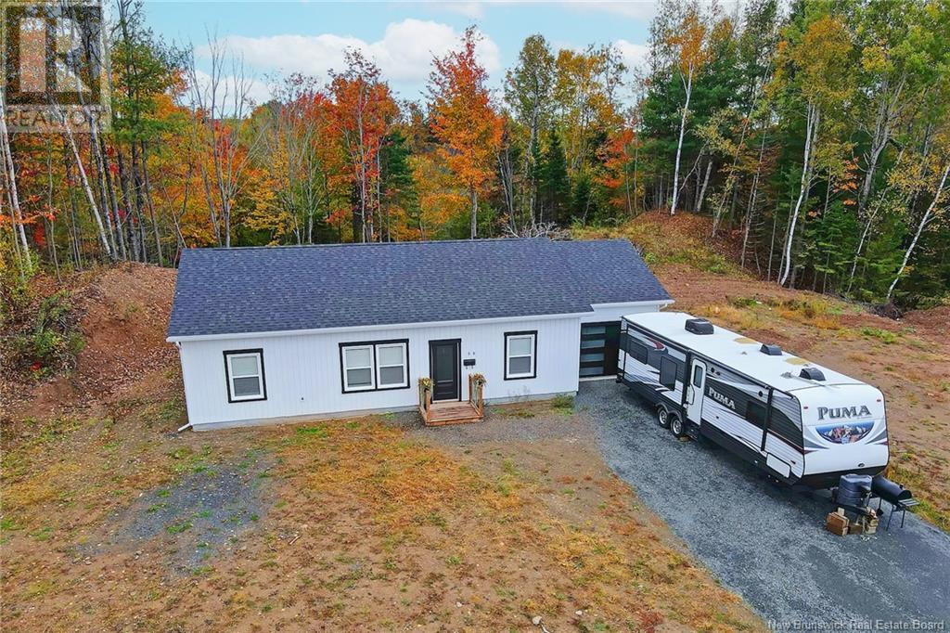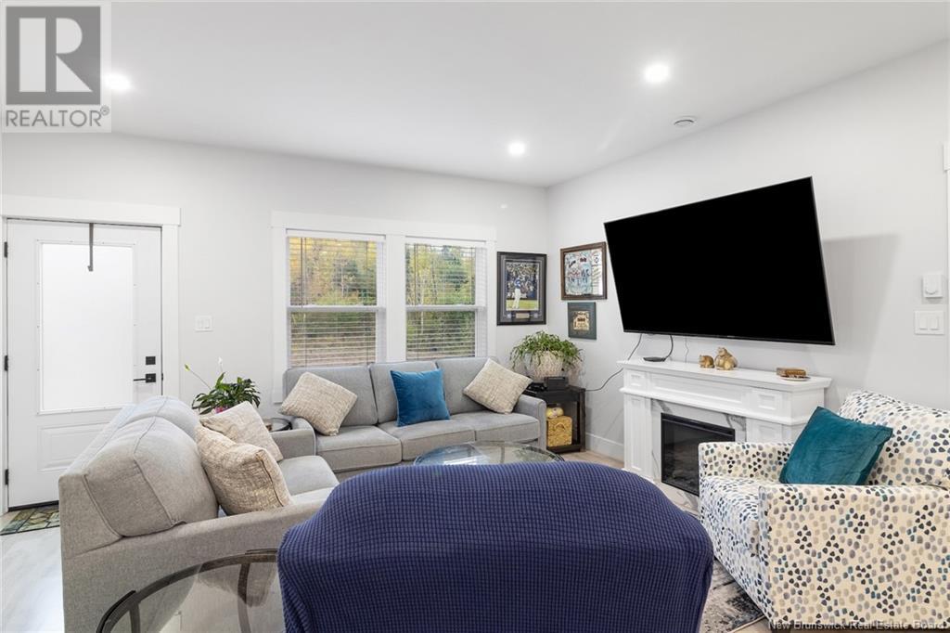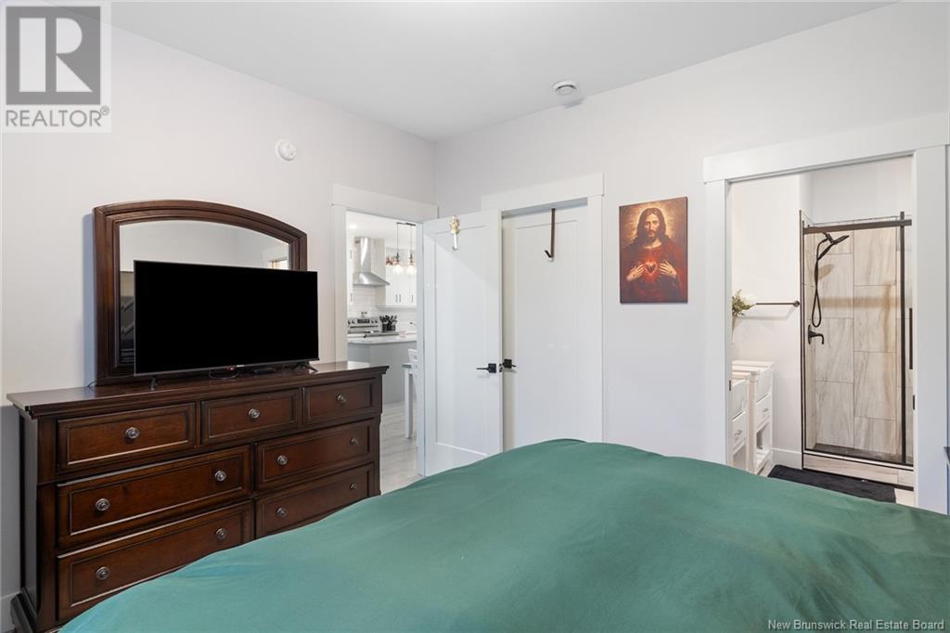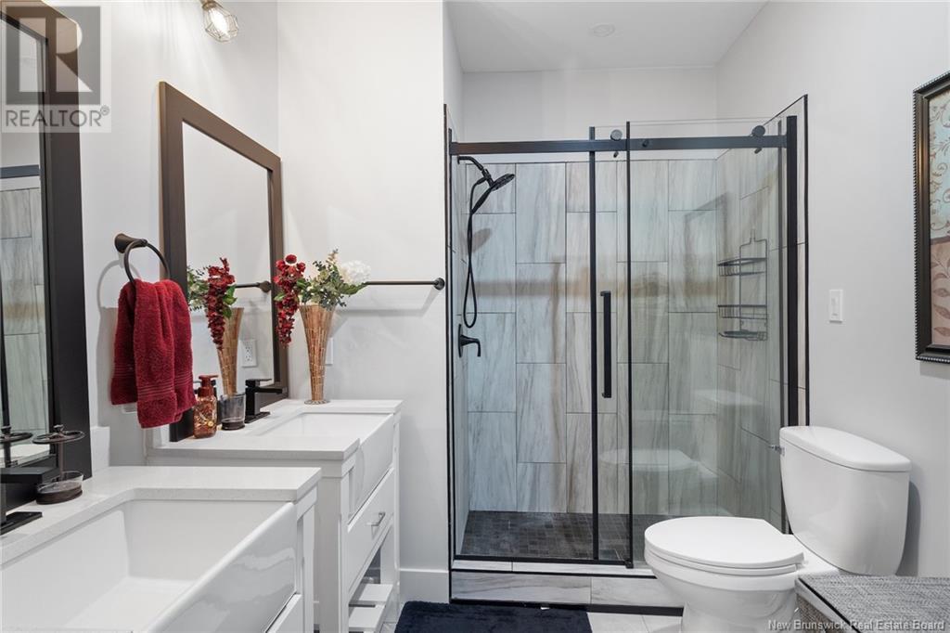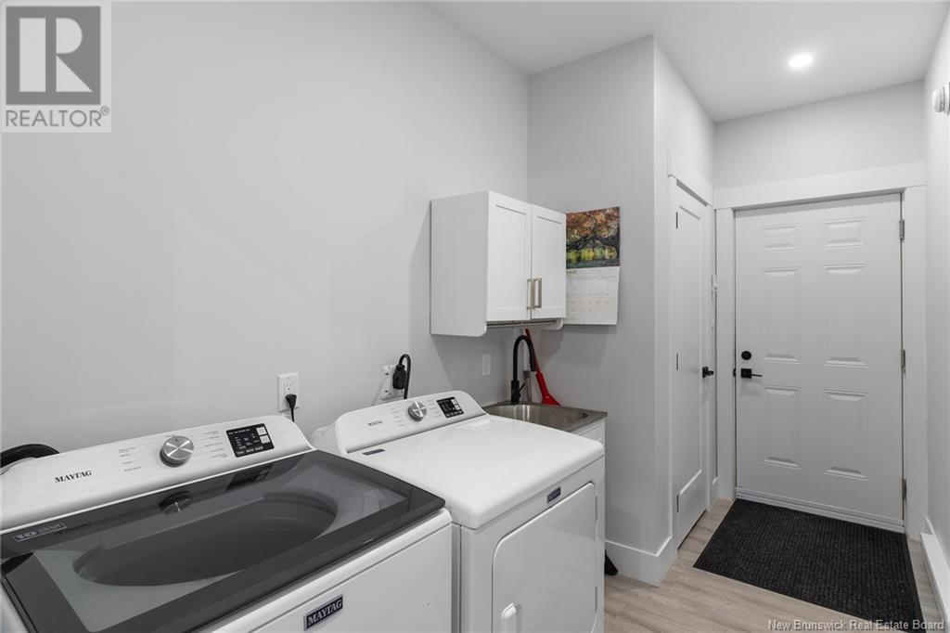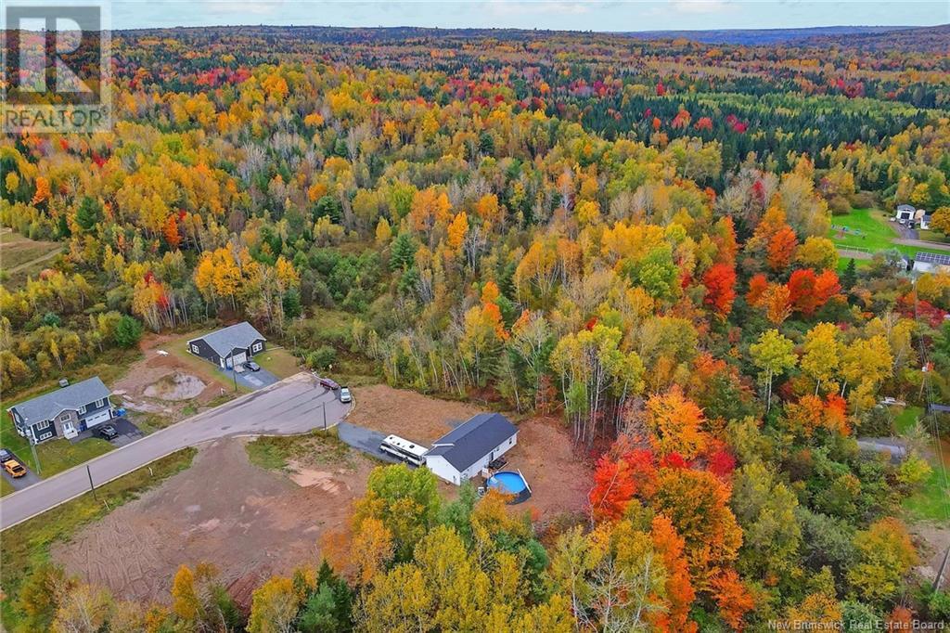99 Malibu Street Fredericton, New Brunswick E3A 5P9
$399,900
Modern charm and one-level living at its best! This 3-bedroom home has all you need tucked into a sweet package. Built on an ICF slab with an attached garage, offering 9-foot ceilings and a ductless heat pump. The open-concept kitchen/dining/living room allows for plenty of space for the whole family. The primary bedroom features a walk-in closet, and a roomy ensuite bath with dual sinks & a lovely glassed-in shower. The main bath is conveniently located on the opposite side of the home in between the two additional bedrooms. A laundry/mudroom is located off the garage leading into the kitchen area. Through sliding doors and into the backyard, you will find a heated, 21-foot salt water above-ground pool. Perfect for those warm summer days. This property is located close to the NB Trail, local amenities and is move-in ready! (id:53560)
Property Details
| MLS® Number | NB112496 |
| Property Type | Single Family |
| Neigbourhood | Knob Hill |
| Equipment Type | Water Heater |
| Features | Level Lot, Balcony/deck/patio |
| Pool Type | Above Ground Pool |
| Rental Equipment Type | Water Heater |
| Structure | None |
Building
| Bathroom Total | 2 |
| Bedrooms Above Ground | 3 |
| Bedrooms Total | 3 |
| Architectural Style | Bungalow |
| Constructed Date | 2023 |
| Cooling Type | Heat Pump |
| Exterior Finish | Vinyl |
| Flooring Type | Laminate |
| Foundation Type | Concrete, Concrete Slab |
| Heating Fuel | Electric |
| Heating Type | Baseboard Heaters, Heat Pump |
| Stories Total | 1 |
| Size Interior | 1,170 Ft2 |
| Total Finished Area | 1170 Sqft |
| Type | House |
| Utility Water | Municipal Water |
Parking
| Attached Garage | |
| Garage |
Land
| Access Type | Year-round Access |
| Acreage | No |
| Landscape Features | Not Landscaped |
| Sewer | Municipal Sewage System |
| Size Irregular | 0.34 |
| Size Total | 0.34 Ac |
| Size Total Text | 0.34 Ac |
| Zoning Description | R-2 |
Rooms
| Level | Type | Length | Width | Dimensions |
|---|---|---|---|---|
| Main Level | Laundry Room | 12'8'' x 6'3'' | ||
| Main Level | Other | 4'8'' x 9'0'' | ||
| Main Level | Ensuite | 7'6'' x 9'0'' | ||
| Main Level | Primary Bedroom | 12'8'' x 11'7'' | ||
| Main Level | Bedroom | 10'2'' x 10'7'' | ||
| Main Level | Bath (# Pieces 1-6) | 9'0'' x 5'4'' | ||
| Main Level | Bedroom | 10'2'' x 10'10'' | ||
| Main Level | Dining Room | 8'5'' x 11'7'' | ||
| Main Level | Kitchen | 7'6'' x 11'7'' | ||
| Main Level | Living Room | 15'11'' x 16'3'' |
https://www.realtor.ca/real-estate/27905950/99-malibu-street-fredericton

90 Woodside Lane, Unit 101
Fredericton, New Brunswick E3C 2R9
(506) 459-3733
(506) 459-3732
www.kwfredericton.ca/

90 Woodside Lane, Unit 101
Fredericton, New Brunswick E3C 2R9
(506) 459-3733
(506) 459-3732
www.kwfredericton.ca/
Contact Us
Contact us for more information






