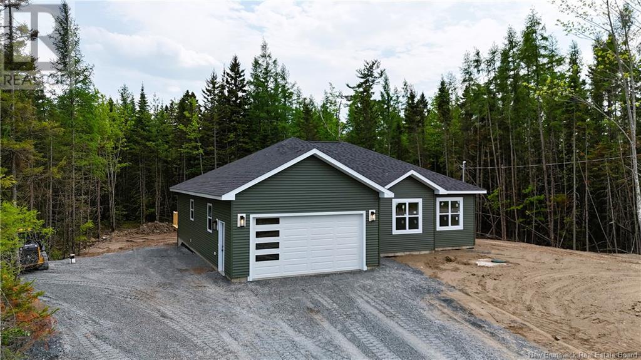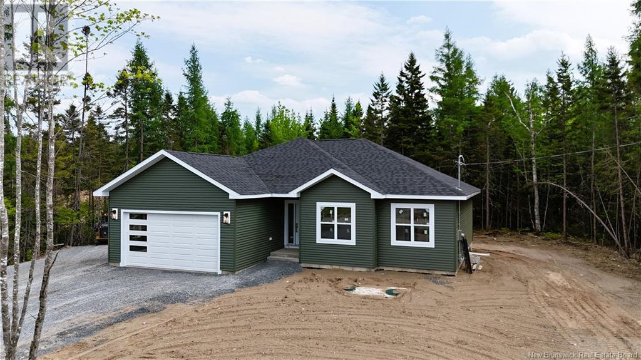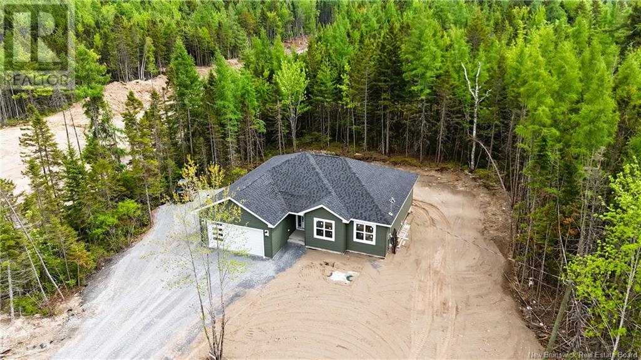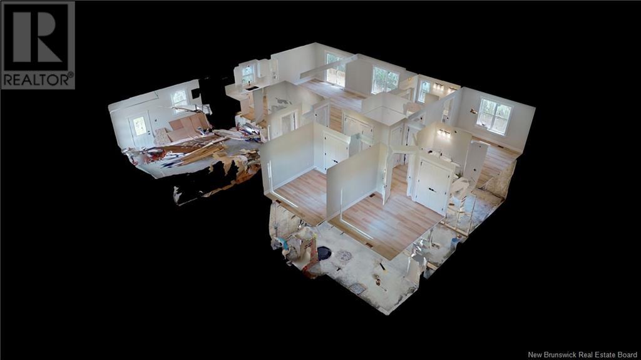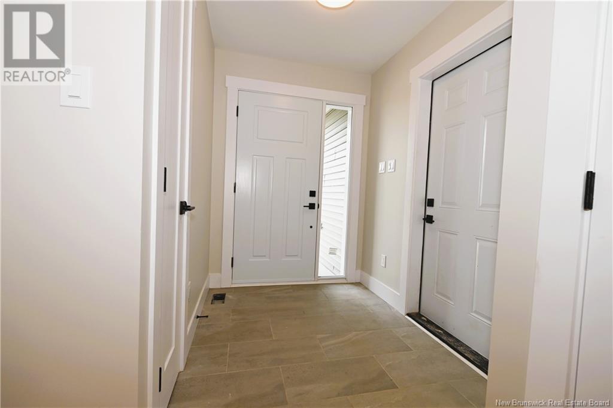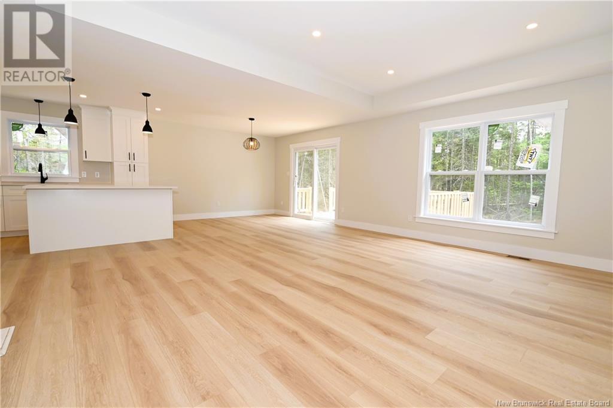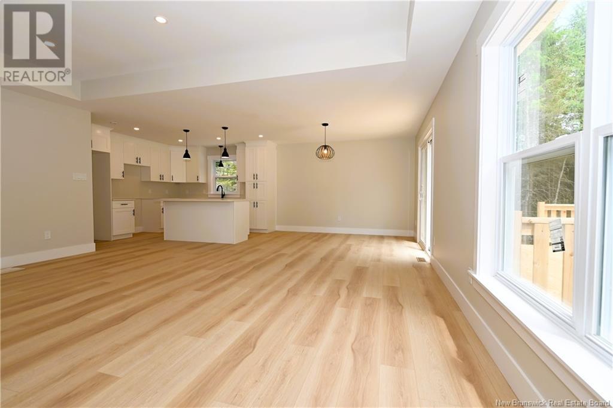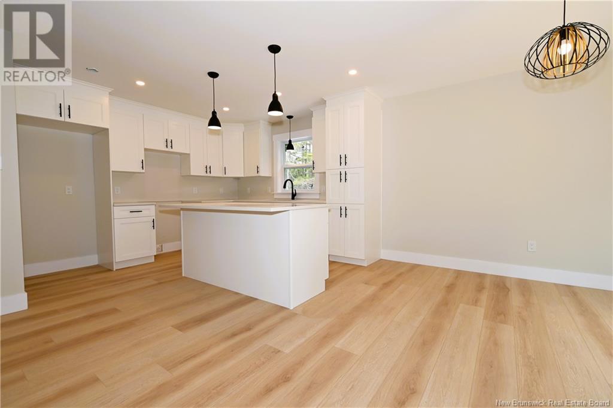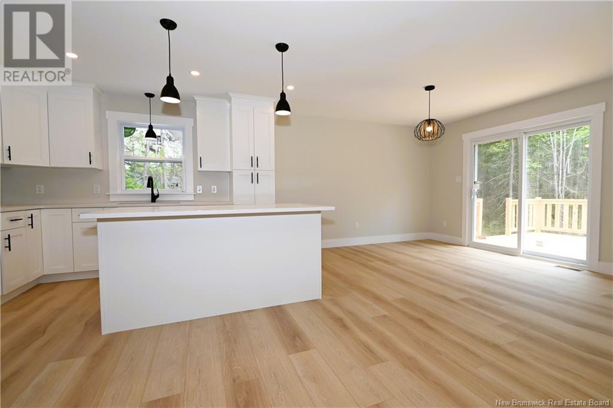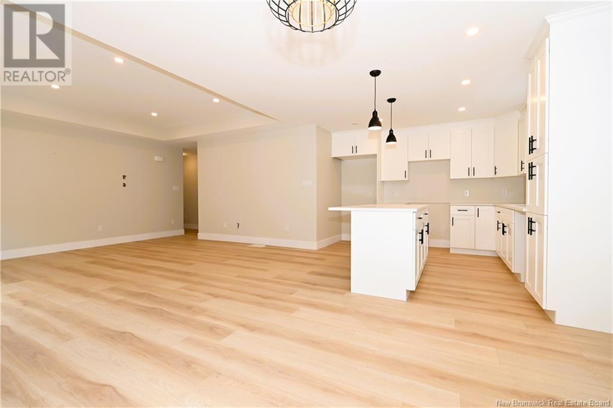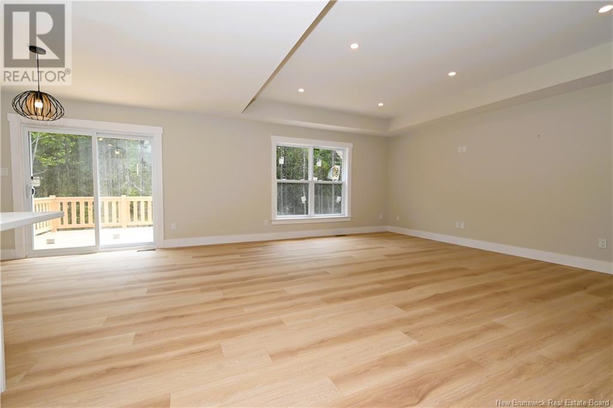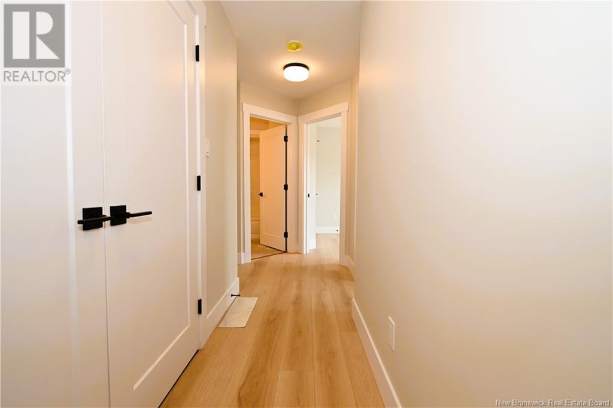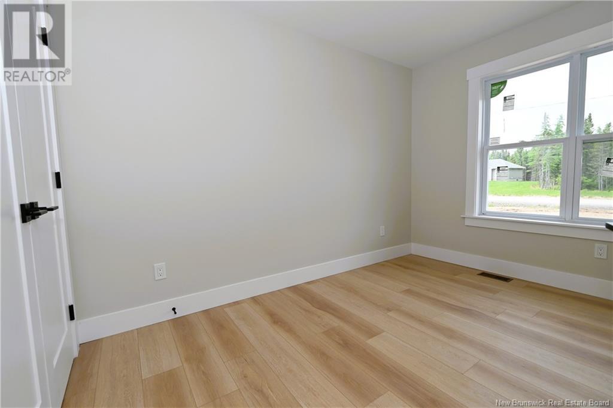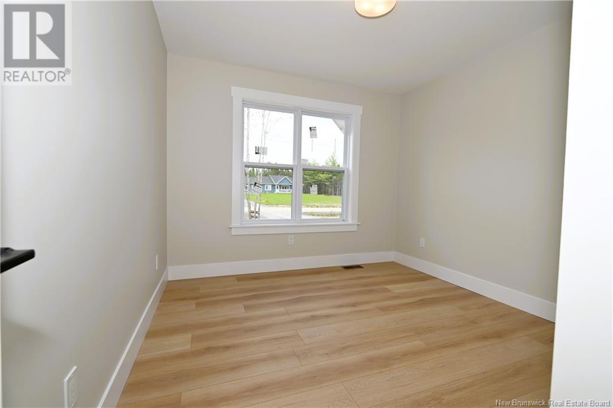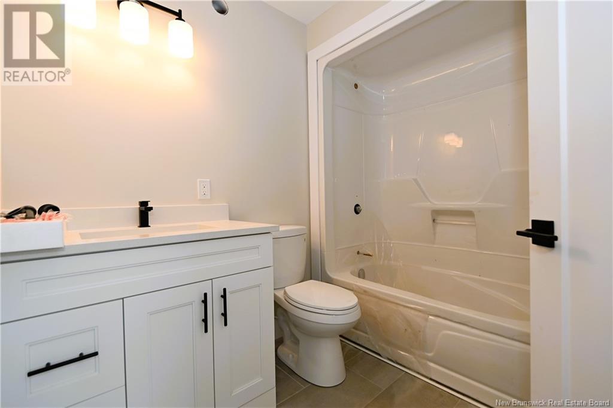House And Lot 2017-14 A & J Crescent Killarney Road, New Brunswick E3G 9E2
$599,900
Discover this beautifully designed bungalow with a garage, featuring stunning curb appeal and an exceptional interior layout. The main level boasts three bedrooms, including a spacious master suite with a walk-in closet and full ensuite. Enjoy the open kitchen and dining area that flows into a great room with a tray ceiling, enhanced by high-quality laminate and ceramic flooring. The lower level is ready for your personal touch and future development, designed to suit your needs. This home sits on a generous acre lot on A & J Crescent, with all rebates returned to the builder. Plus, enjoy peace of mind with an 8-year Luxe New Home Warranty. The lot will be subdivided on or before closing. Dont miss this opportunity to make this stunning home your own! (id:53560)
Property Details
| MLS® Number | NB107593 |
| Property Type | Single Family |
| Features | Treed, Balcony/deck/patio |
Building
| Bathroom Total | 2 |
| Bedrooms Above Ground | 3 |
| Bedrooms Total | 3 |
| Architectural Style | Bungalow |
| Constructed Date | 2024 |
| Cooling Type | Air Conditioned, Heat Pump |
| Exterior Finish | Vinyl |
| Flooring Type | Ceramic, Laminate |
| Foundation Type | Concrete |
| Heating Fuel | Electric |
| Heating Type | Forced Air, Heat Pump |
| Stories Total | 1 |
| Size Interior | 1,449 Ft2 |
| Total Finished Area | 1449 Sqft |
| Type | House |
| Utility Water | Well |
Parking
| Attached Garage | |
| Garage |
Land
| Access Type | Year-round Access |
| Acreage | Yes |
| Landscape Features | Not Landscaped |
| Size Irregular | 4094 |
| Size Total | 4094 M2 |
| Size Total Text | 4094 M2 |
Rooms
| Level | Type | Length | Width | Dimensions |
|---|---|---|---|---|
| Main Level | Foyer | 6'8'' x 5'8'' | ||
| Main Level | 3pc Bathroom | 5'6'' x 8'2'' | ||
| Main Level | Bedroom | 11'6'' x 10'2'' | ||
| Main Level | Bedroom | 10' x 10' | ||
| Main Level | Other | 5'4'' x 8'2'' | ||
| Main Level | Primary Bedroom | 14' x 12' | ||
| Main Level | Great Room | 18'5'' x 14'4'' | ||
| Main Level | Kitchen | 12' x 11'4'' | ||
| Main Level | Dining Room | 11' x 11'10'' |
https://www.realtor.ca/real-estate/27522401/house-and-lot-2017-14-a-j-crescent-killarney-road
Fredericton, New Brunswick E3B 2M5
Contact Us
Contact us for more information


