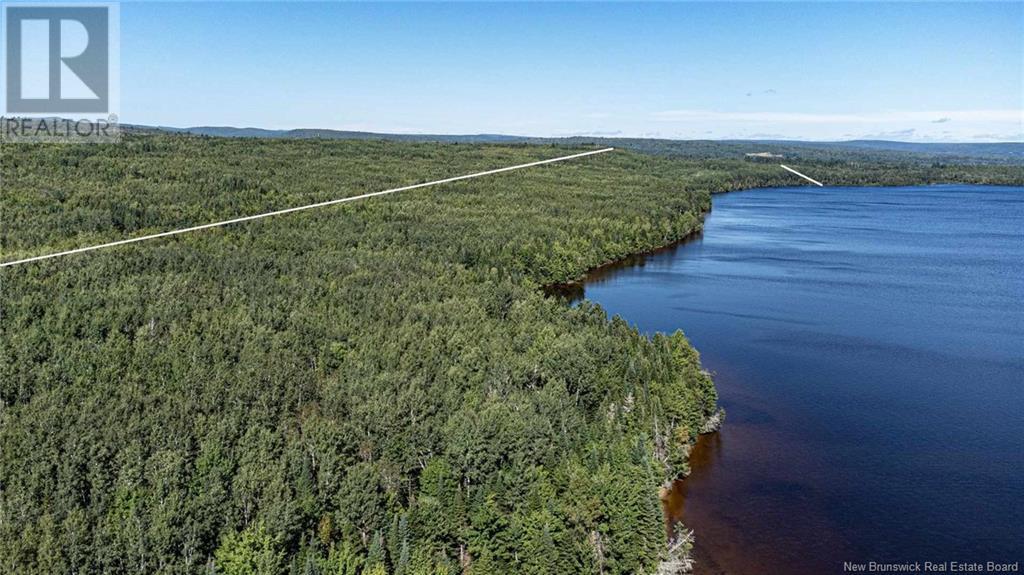Lot 8 Edgewater Lane Keswick Ridge, New Brunswick O0O 0O0
$799,900
Welcome to The Waters Edge on Edgewater Lane. This building lot offers waterfront charm with stunning views of the Mactaquac Arm of the S.J. river and direct, private access to its pristine waters. Enter this stunning modern home via the front porch with vaulted ceiling. Inside, the foyer divides the floor plan between master suite and bedroom 2. Bedroom 2 includes a walk-in closet and a private access door to the guest bathroom. The large master suite also has a walk-in closet. Keep going to enter the ensuite where Mom and Dad each have their own sink. There's a walk-in shower and another walk-in closet accessed via pocket door. Open living space is found among the great room, dining area, and kitchen. Family members can perch on a barstool at the kitchen island for breakfast or take in the view on the huge covered deck. Later, they will grill outside and dine on steak and hotdogs for supper. At The Waters Edge, year-round adventures await, from summer boating and four-season trail exploration to golfing the Mactaquac Golf Course and skiing at Crabbe Mountain. Strategically positioned 25 minutes from the vibrant city of Fredericton, you're never far from urban amenities while enjoying the serenity of waterside living. **Some finishes shown in the simulated photos are upgrades (i.e., wood on ceiling), price may fluctuate depending on finishes chosen by buyer. Details and measurements to be finalized with Builder. Other home packages available. PID will be reg before close** (id:53560)
Property Details
| MLS® Number | NB104203 |
| Property Type | Single Family |
| EquipmentType | Water Heater |
| Features | Balcony/deck/patio |
| RentalEquipmentType | Water Heater |
| WaterFrontType | Waterfront On River |
Building
| BathroomTotal | 3 |
| BedroomsAboveGround | 2 |
| BedroomsBelowGround | 1 |
| BedroomsTotal | 3 |
| ArchitecturalStyle | 2 Level |
| ExteriorFinish | Vinyl |
| FlooringType | Vinyl |
| HeatingFuel | Electric |
| SizeInterior | 1679 Sqft |
| TotalFinishedArea | 2523 Sqft |
| Type | House |
| UtilityWater | Well |
Parking
| Attached Garage | |
| Garage |
Land
| AccessType | Year-round Access |
| Acreage | Yes |
| Sewer | Septic System |
| SizeIrregular | 7769 |
| SizeTotal | 7769 M2 |
| SizeTotalText | 7769 M2 |
Rooms
| Level | Type | Length | Width | Dimensions |
|---|---|---|---|---|
| Basement | Utility Room | 29'0'' x 15'0'' | ||
| Basement | Storage | 16'9'' x 15'0'' | ||
| Basement | Bath (# Pieces 1-6) | 6'4'' x 9'0'' | ||
| Basement | Bedroom | 13'2'' x 12'0'' | ||
| Basement | Family Room | 32'7'' x 18'4'' | ||
| Main Level | Pantry | 5'8'' x 5'0'' | ||
| Main Level | Other | 10'0'' x 5'1'' | ||
| Main Level | Ensuite | 10'0'' x 9'0'' | ||
| Main Level | Other | 7'0'' x 4'0'' | ||
| Main Level | Primary Bedroom | 17'3'' x 13'0'' | ||
| Main Level | Other | 5'0'' x 5'0'' | ||
| Main Level | Bedroom | 10'11'' x 12'0'' | ||
| Main Level | Bath (# Pieces 1-6) | 10'0'' x 6'0'' | ||
| Main Level | Laundry Room | 10'0'' x 6'6'' | ||
| Main Level | Kitchen | 13'0'' x 16'6'' | ||
| Main Level | Living Room/dining Room | 19'3'' x 18'6'' | ||
| Main Level | Foyer | 12'0'' x 6'0'' |
https://www.realtor.ca/real-estate/27280419/lot-8-edgewater-lane-keswick-ridge

2b-288 Union Street
Fredericton, New Brunswick E3A 1E5
(506) 455-1980
www.therightchoicerealty.ca/
Interested?
Contact us for more information
















