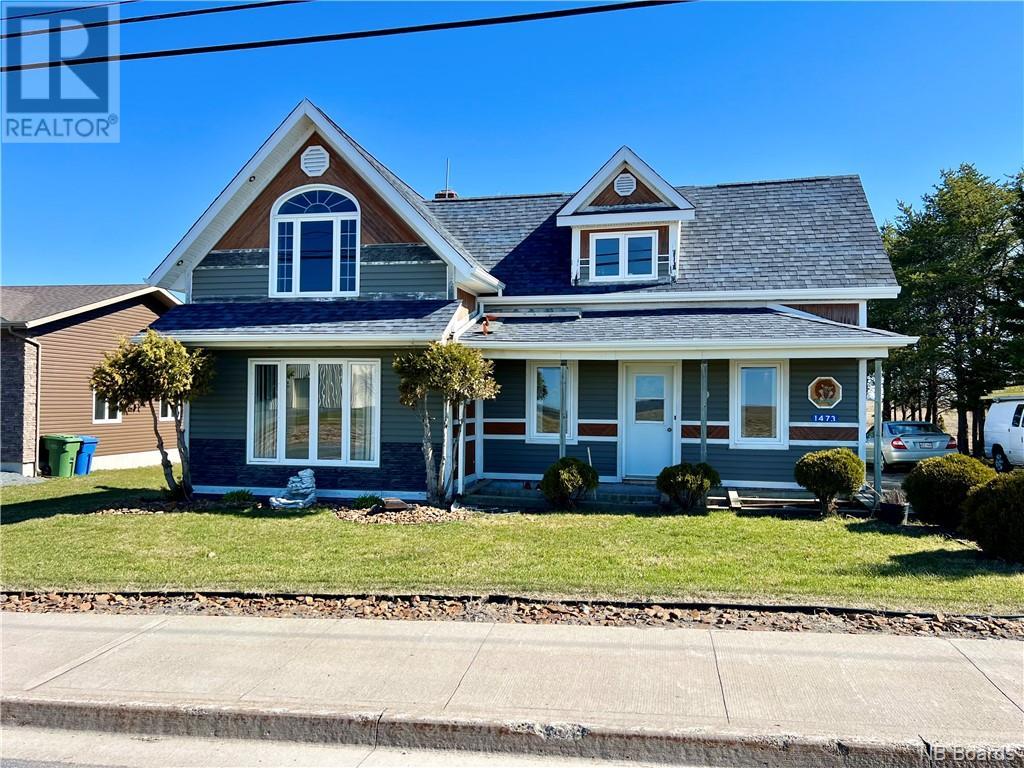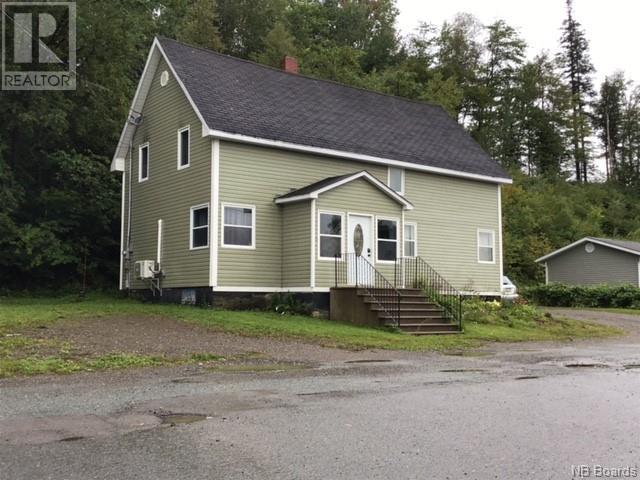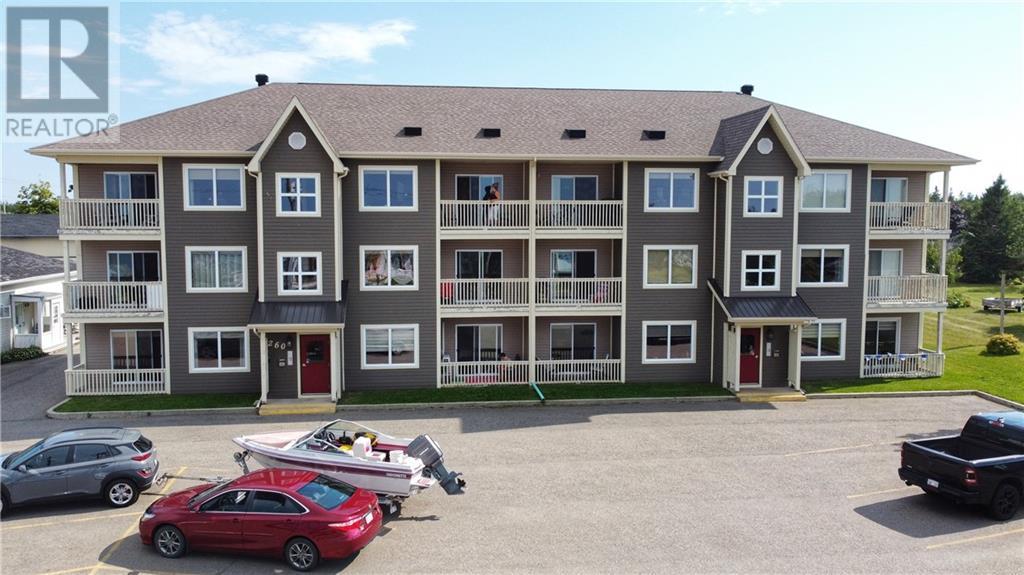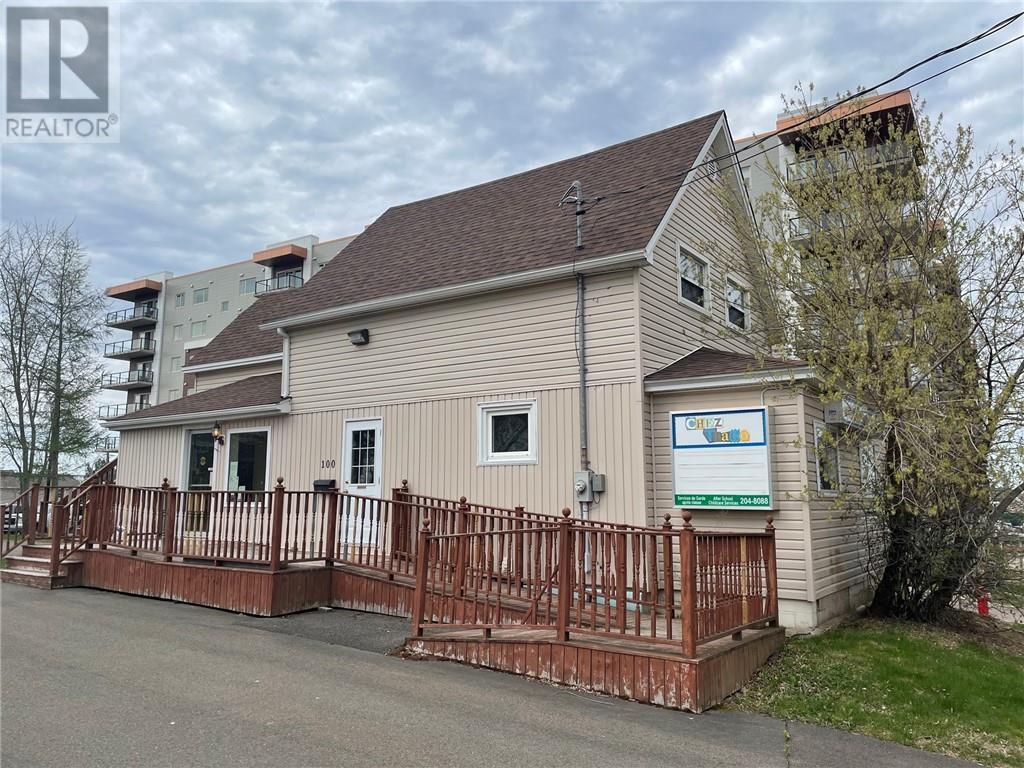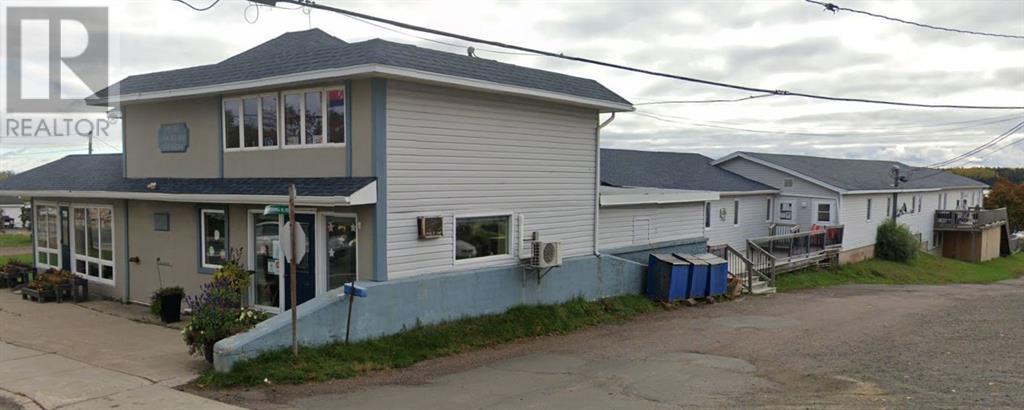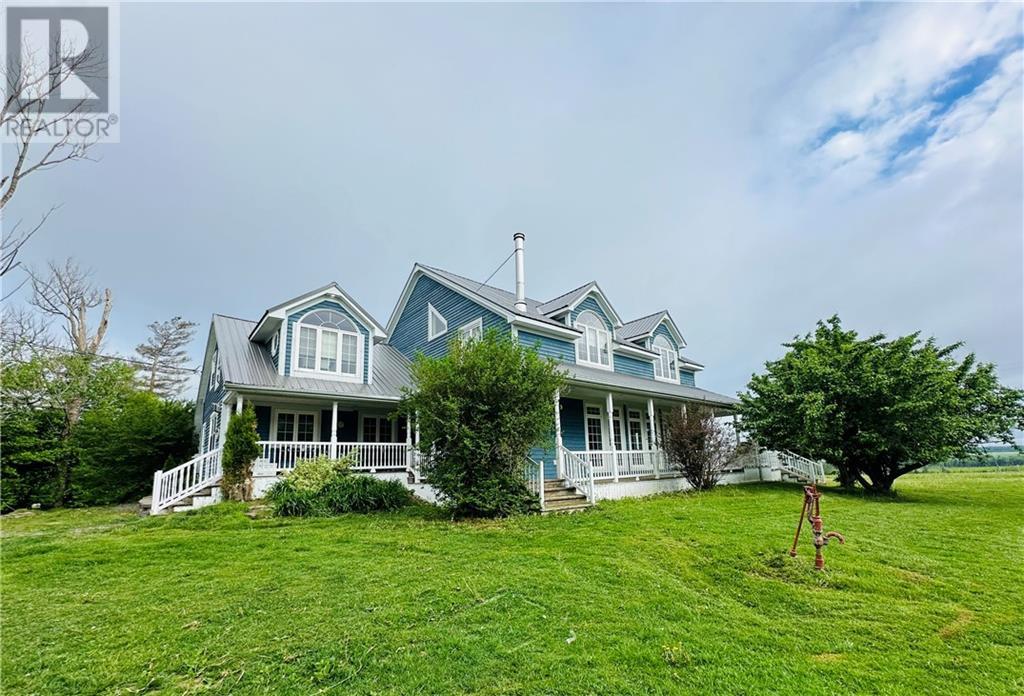1473 Tobique Road
Drummond, New Brunswick
This delightful 3 bedroom home is ready for new owners! This cozy residence features a bright kitchen and backyard includes fabulous sun rises!! Conveniently located near schools, park and convenience store. Don't miss the opportunity to make this house your home! (id:53560)
139 Mccarthys Point Road
Pocologan, New Brunswick
Discover the epitome of luxury and comfort at 139 McCarthy's Point, a stunning 2023-built bungalow nestled on a private 1.6-acre woodland haven. This architectural masterpiece boasts three spacious bedrooms and three elegant bathrooms, offering a serene retreat for the discerning buyer. Step into the grandeur of open-concept living, where warm tones create a welcoming ambiance. The home features a soaring vaulted ceiling accentuated by a striking wood beam, adding a touch of rustic elegance. Large windows frame breathtaking views of the Pocologan Harbour, flooding the space with natural light and showcasing nature's beauty. The heart of this home is the exquisite kitchen with a large island, dining area and walk in pantry perfect for entertaining. The master bedroom is a true sanctuary. It features a luxurious ensuite and a spacious walk-in closet, providing the perfect blend of comfort and style. The colour palette flows seamlessly throughout the home, creating a cohesive and sophisticated atmosphere. Entertain and relax in style in the expansive living area, where the beauty of the outdoors meets the comfort of the indoors. The attached double car garage offers ample space for vehicles and storage. Experience the ultimate in privacy and tranquility, surrounded by lush trees that offer seclusion and peace. This property is not just a home; it's a lifestyle, offering a unique blend where elegance, comfort, and nature harmoniously coexist. (id:53560)
3 Banks Street
Florenceville-Bristol, New Brunswick
This home is ideally located minutes from Florenceville and walking distance to everything in Bristol. Greatly suited for an at home business with a separate area designated for a home office or professional business with open room, bathroom and storage area. The main house is entered by a foyer at the front to a huge living/dining room with hardwood floors. The galley kitchen and mudroom or dining area complete this level. The upper level has 3 bedrooms, full bath and separate laundry room. The entire house has been redone from top to bottom Gyproced, new flooring except in the living room, new windows, doors, siding and painting. New deck at back. Two ductless heat pumps. (id:53560)
2 Roland J. Martin Street
Saint-Léonard, New Brunswick
Introducing this exquisite and meticulously crafted 3-bedroom home, featuring 2 luxurious ensuite bathrooms. The open concept kitchen is designed with the finest materials, creating a stunning focal point for entertaining and everyday living. Step into the inviting 4-season sunroom, offering panoramic views of the surrounding beauty. This home boasts a double-car garage that is both insulated and heated, providing convenience and comfort year-round. Additionally, there is another garage located underneath, offering ample storage space for vehicles, tools, and equipment. Enjoy the breathtaking views from every angle of this well maintained masterpiece, built to the highest standards with attention to detail and quality craftsmanship. (id:53560)
6504 Route 3
Lawrence Station, New Brunswick
Welcome to 6504 Route 3! Discover countryside living in Lawrence Station with this delightful 4-bedroom home nestled on 5 acres of scenic land offering a mix of comfort, space, and seclusion. On the main floor, you'll find the kitchen and living room, where the warmth is enhanced by a wood fireplace as well as a heat pump, creating an inviting and cozy atmosphere. For added convenience, there's also a half bathroom on the main level. Upstairs, all four bedrooms await, providing ample space for families as well as a full bathroom. Outside, the property boasts expansive grounds with beautiful landscaping and mature trees, offering privacy and seclusion from the road. This 5-acre lot serves as a blank canvas, offering ample space for a garden, and providing a perfect area for children and pets to play freely. Additionally, a spacious oversized garage offers plenty of storage, while an additional older style garage provides extra space for hobbies or additional belongings. Don't miss out on this fantastic opportunity to embrace countryside living at its finest! (id:53560)
260 Bd St Pierre E
Caraquet, New Brunswick
Visit REALTOR website for additional information. Income property built in 2011, fully rented out with loyal tenants. Located in Caraquet NB with a beautiful view of the bay and proximity to all town services. Ample parking spaces for all tenants and visitors. 12 units are composed of 2 bedroom apartments with balconies. Revenue and income information available upon request for serious buyers and investors. (id:53560)
100 Sunset Avenue
Dieppe, New Brunswick
Formerly used as a day care with an abundance of parking, wheelchair accessibility, and many internal arrangement options at your disposal, this building and lot provides near endless options. Previous uses also include it being used as an office building. It is located within short walking distance to all the multiple restaurants, entertainment and retail establishments that Dieppe has to offer. This is the perfect location for your business. (id:53560)
10 Dominican Drive
Sackville, New Brunswick
This unique Viceroy cedar home is situated on a large, treed, private lot overlooking the Sackville Quarry. You will be welcomed by a spacious living area, kitchen, and separate dining area. The home features tons of windows that provide cabin-like views and cathedral ceilings throughout (excluding the kitchen and mudroom). There are 3 bedrooms, a laundry room, a washroom, and access to the single-car garage on the main level. The basement offers ample room for storage and family activities. Built in 1982, this home is ready for a new family to add their personal touch. It is within walking distance of the University and downtown. Features include potential for two building lots; a steel (stone-coated) roof, installed in 2011; an electric forced air furnace; 2 x 6 walls (well insulated) that are easy to adapt to a heat pump system; and excessive insulation with a generous amount of fiberglass in the ceilings. Besides the usual fiberglass in the 2-by-6 walls, additional insulation is added to achieve nearly 10 inches; the basement walls are insulated with foam on the outside and fiberglass on the inside; and there are drain pipes surrounding the home, with ample gravel fill up to ground level. The owner states there has never been any sign of water in the basement. The windows on the main floor are all framed in redwood, with double glazing that is openable by cranking and includes mountable inside screens; the basement features I-beams, which means there are no pillars. (id:53560)
160 Irving Boulevard Unit# 1
Bouctouche, New Brunswick
Welcome to this well-established Care Home, located in a prime location, with a 38-bed capacity and a level 1-2 license. This is an excellent opportunity for those who are looking for a turnkey business in the healthcare industry. The building is approximately 12,000 square feet and was formerly known as Foyer Lisa Allain. The interior of the building consists of a spacious kitchen, dining room area, activity area, laundry room, and administrative offices. All appliances and furniture are included, providing you with a hassle-free start to your business. The care home is located just minutes away from all amenities, such as schools, beaches, restaurants, church, pharmacies, marina, car dealerships, golf course, farmers markets, sports complex, and walking trails. In the winter months, snowmobile and UTV trails are also available for recreational activities. Financial documents for the business, building, and equipment are available upon request. For further information and details, please feel free to call, text, or email. This is a fantastic opportunity for those who are passionate about providing care and making a difference in the lives of others. (id:53560)
97 Rosebank Crescent
Riverview, New Brunswick
When Viewing This Property On Realtor.ca Please Click On The Multimedia or Virtual Tour Link For More Property Info.Exclusive community of high-quality, executive semi-detached homes by Atlantic Canada's award-winning custom homebuilder/Master builder. Closest residential development to Downtown Moncton. Energy-efficient units with mini-split heat pumps, tray ceilings with crown molding, and aluminum railings. Landscaped lawn, paved driveway, and attached garage. Includes 10-year New Home Warranty. Open concept kitchen, dining, and living room for entertaining. Spacious primary bedroom with walk-in closet and en-suite bath. 2 additional bedrooms and full bath. Mud room with laundry off the garage. Customizable options available. Options for 2-car garages and fully customized floor plans. Maintenance agreement for lawn cutting and snow removal to keep the community beautiful. (id:53560)
165 Black Point Road
Black Point, New Brunswick
Welcome to 165 Black Point Road. This beautiful farmhouse is situated on over 3 acres of land. The property includes a fast food take-out known as the Blue Beacon Take-Out. The original wood beams are seen throughout the home. Many upgrades have been done including electrical wiring, plumbing, septic and insulation. The main level consists of the kitchen, dining, living, parlour, play room, bathroom and food take-out. The second floor has three large bedrooms, one bathroom, and a large bonus room currently being renovated into the master bedroom with amazing views. Enjoy the widows walk, which is accessed through the attic. Incredible opportunity for a new business owner! (id:53560)
886 Wheaton Settlement
Wheaton Settlement, New Brunswick
NEW METAL ROOF. This dream property is sitting on 70+ acres and offering country living in an executive style farmhouse. Drive up to your property and be welcomed by a wrap around deck overlooking your pasture, barn and endless view of the valley and trees. The kitchen offers a stunning kitchen with a large island, fridge, double oven and extra counter space, wine fridge and cabinets for storage. The eat-in kitchen includes a custom table and leads you to a pantry with a fridge. The endless windows welcome you to a large dining room connected to a living space with a stunning wood fireplace, sunroom overlooking the pool and backyard. An office and full bathroom with stand up and tub completes the main level. The upper level includes a spacious primary room with walk-in closet, stunning bathroom including a walk in shower and double tub. Two additional bedrooms are connected to the stairs overlooking your property. A hallway leads you to the laundry, bonus room , a bathroom with a stand up shower and double tub. A secondary staircase leads you to the kitchen. This home offers two basements, one fully finished with living room and roughed in for a wet bar. An unfinished basement can be accessed from the kitchen to storage and utility room. Home includes: double geothermal, heated floors hooked for generator, large 3 bay garage, brook at the end of the property, chicken coop, separate driveway leading you to a large barn with plumbing and electrical panel. (id:53560)


